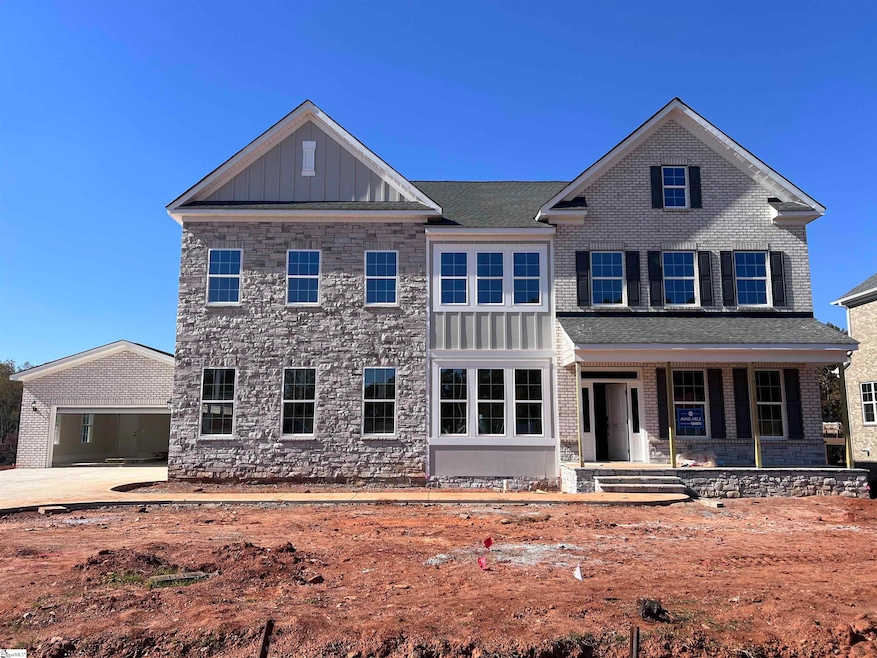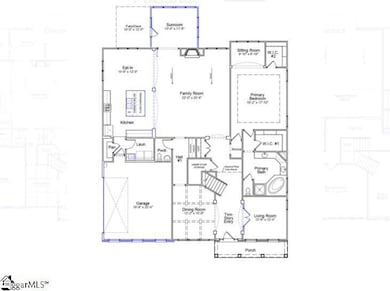202 Chandler Ct Liberty, SC 29657
Estimated payment $6,092/month
Highlights
- Two Primary Bedrooms
- Deck
- Cathedral Ceiling
- Open Floorplan
- Contemporary Architecture
- Bonus Room
About This Home
Welcome to 202 Chandler Court, a stunning showcase of refined craftsmanship and thoughtful luxury nestled in the heart of Easley’s Walnut Grove community. This stately home impresses from the start with its brick and stone-accented exterior, elegant board and batten siding, and side-entry garage. A full brick detached garage, black metal porch railings, and professionally designed landscaping with automatic irrigation add to the striking curb appeal. Inside, soaring 10-foot ceilings and wide-plank luxury vinyl floors lead you into an expansive open layout filled with natural light. The gourmet kitchen is a true centerpiece, featuring Charleston White cabinetry, quartz countertops, a stainless farmhouse sink, and a designer picket backsplash — seamlessly extending into a butler’s pantry and sunroom. The great room offers cozy elegance with a marble-surround fireplace, double crown molding, and smart wiring. The luxury primary suite features a frameless glass shower, garden tub, dual vanities, and quartz countertops. With five spacious bedrooms, including a private guest suite, four-and-a-half bathrooms, a bonus room, and flexible living spaces, this home is designed to grow with you
Home Details
Home Type
- Single Family
Year Built
- Built in 2025 | Under Construction
Lot Details
- 0.39 Acre Lot
- Level Lot
- Sprinkler System
- Few Trees
HOA Fees
- $83 Monthly HOA Fees
Home Design
- Home is estimated to be completed on 11/30/25
- Contemporary Architecture
- Charleston Architecture
- Brick Exterior Construction
- Architectural Shingle Roof
- Radon Mitigation System
- Hardboard
Interior Spaces
- 4,200-4,399 Sq Ft Home
- 2-Story Property
- Open Floorplan
- Wet Bar
- Crown Molding
- Coffered Ceiling
- Tray Ceiling
- Smooth Ceilings
- Cathedral Ceiling
- Ceiling Fan
- Gas Log Fireplace
- Tilt-In Windows
- Two Story Entrance Foyer
- Great Room
- Living Room
- Dining Room
- Home Office
- Bonus Room
- Sun or Florida Room: Size: 13x11
- Crawl Space
- Fire and Smoke Detector
Kitchen
- Breakfast Room
- Walk-In Pantry
- Built-In Double Oven
- Electric Oven
- Gas Cooktop
- Built-In Microwave
- Convection Microwave
- Dishwasher
- Solid Surface Countertops
- Farmhouse Sink
- Disposal
- Pot Filler
Flooring
- Carpet
- Ceramic Tile
- Luxury Vinyl Plank Tile
Bedrooms and Bathrooms
- 5 Bedrooms | 1 Main Level Bedroom
- Double Master Bedroom
- Walk-In Closet
- 4.5 Bathrooms
- Soaking Tub
Laundry
- Laundry Room
- Laundry on upper level
- Sink Near Laundry
- Electric Dryer Hookup
Attic
- Storage In Attic
- Pull Down Stairs to Attic
Parking
- 4 Car Garage
- Side or Rear Entrance to Parking
- Garage Door Opener
Outdoor Features
- Deck
- Front Porch
Schools
- Powdersville Elementary And Middle School
- Powdersville High School
Utilities
- Multiple cooling system units
- Central Air
- Multiple Heating Units
- Heat Pump System
- Heating System Uses Natural Gas
- Tankless Water Heater
- Gas Water Heater
- Multiple Phone Lines
- Cable TV Available
Community Details
- Built by Mungo Homes
- Patterson
- Mandatory home owners association
Listing and Financial Details
- Tax Lot 7
Map
Home Values in the Area
Average Home Value in this Area
Property History
| Date | Event | Price | List to Sale | Price per Sq Ft |
|---|---|---|---|---|
| 11/01/2025 11/01/25 | Price Changed | $959,000 | -1.0% | $228 / Sq Ft |
| 08/28/2025 08/28/25 | For Sale | $969,000 | -- | $231 / Sq Ft |
Source: Greater Greenville Association of REALTORS®
MLS Number: 1567794
- 204 Chandler Ct
- 205 Chandler Ct
- 002A Simms Mill Rd
- 002B Simms Mill Rd
- 101 Bradley Dr
- 536 Piney Trail Rd
- Spring Valley Rd
- Spring Valley Rd
- 504 Pinedale Rd
- Spring Valley Rd
- 01 Spring Valley Rd
- 04 Spring Valley Rd
- 03 Spring Valley Rd
- 113 Sir Francis Drake Way
- 524 Pine Thicket Rd
- 0 Simms Mill Rd
- 177 Farmers Hill Rd
- 00 Farmers Hill Rd
- 156 Farmers Hill Rd
- 519 Garvin Rd
- 110 Greenforest Cir
- 3 Dixie Ave
- 125 Scout Cir Unit B
- 506 Tarrant St Unit A
- 441 Liberty Hwy
- 100 Cross Creek Ct
- 233 Cross Creek Rd
- 220 Campus Dr Unit H
- 252 Cross Creek Rd
- 103 University Village Dr
- 118 University Village Dr
- 215 Maverick Dr
- 100 Regency Dr
- 854 Issaqueena Trail
- 323 Grange Valley Ln
- 107 Briar Ln
- 205 Tiliwa Ct
- 843 Issaqueena Trail
- 811 Issaqueena Trail
- 105 Heritage Riverwood Dr



