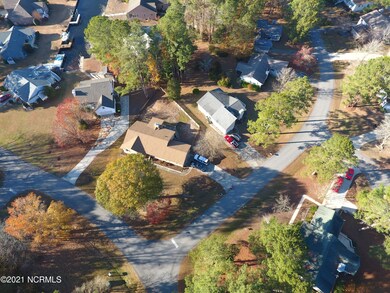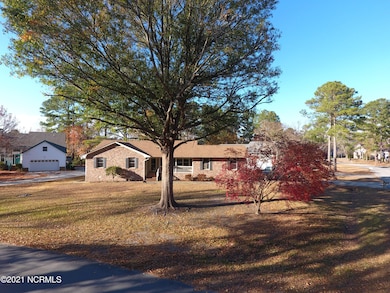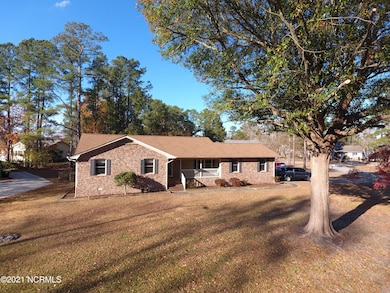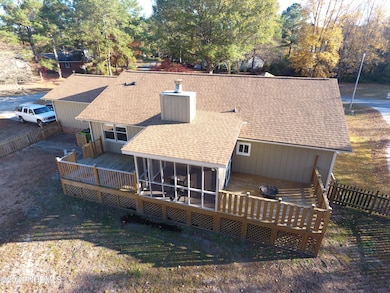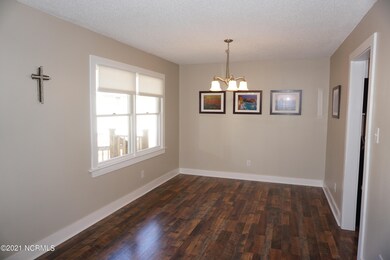
202 Channel Run Dr New Bern, NC 28562
Highlights
- Deck
- Corner Lot
- Covered patio or porch
- 1 Fireplace
- No HOA
- Fenced Yard
About This Home
As of January 2022Talk about move in ready. Can you visualize rockers on that front porch? Living, dining and kitchen are the heart of this home. Living room with fireplace opens up to the 2 decks out back and a screened in porch between them. Back yard has a wooden fence around it. Lots of room for play or flower beds. Your living area is definitely expanded. Back inside your living room is open to your dining area with the kitchen right next door with an area large enough for your picnic table. All stainless kitchen appliances. Laundry room doubles as a good mudroom and is close to the garage. Down the hall you have 3 bedrooms and 2 full baths. Master bath with walk in shower and seating inside. Double sinks and beautiful tile work and granite.
Last Agent to Sell the Property
Pro Realty Sales Inc TEAM
Pro Realty Sales Inc License #213455 Listed on: 12/06/2021
Co-Listed By
Jason Sanderson
Pro Realty Sales Inc License #213455
Home Details
Home Type
- Single Family
Est. Annual Taxes
- $943
Year Built
- Built in 1986
Lot Details
- 0.34 Acre Lot
- Lot Dimensions are 85x35x73x146x154
- Fenced Yard
- Wood Fence
- Corner Lot
Home Design
- Brick Exterior Construction
- Wood Frame Construction
- Shingle Roof
- Stick Built Home
Interior Spaces
- 1,686 Sq Ft Home
- 1-Story Property
- 1 Fireplace
- Blinds
- Entrance Foyer
- Combination Dining and Living Room
- Crawl Space
- Pull Down Stairs to Attic
Kitchen
- Stove
- Built-In Microwave
- Dishwasher
Flooring
- Carpet
- Laminate
- Tile
Bedrooms and Bathrooms
- 3 Bedrooms
- 2 Full Bathrooms
Laundry
- Laundry Room
- Dryer
- Washer
Parking
- 2 Car Attached Garage
- Driveway
Outdoor Features
- Deck
- Covered patio or porch
Utilities
- Central Air
- Heat Pump System
- Community Sewer or Septic
Community Details
- No Home Owners Association
- River Bend Subdivision
Listing and Financial Details
- Tax Lot 96
- Assessor Parcel Number 8-073-D-096
Ownership History
Purchase Details
Home Financials for this Owner
Home Financials are based on the most recent Mortgage that was taken out on this home.Purchase Details
Home Financials for this Owner
Home Financials are based on the most recent Mortgage that was taken out on this home.Purchase Details
Home Financials for this Owner
Home Financials are based on the most recent Mortgage that was taken out on this home.Purchase Details
Purchase Details
Similar Homes in New Bern, NC
Home Values in the Area
Average Home Value in this Area
Purchase History
| Date | Type | Sale Price | Title Company |
|---|---|---|---|
| Warranty Deed | $250,000 | Moeller Pa | |
| Warranty Deed | $230,000 | None Available | |
| Deed | $145,000 | None Available | |
| Warranty Deed | $50,000 | -- | |
| Deed | $149,000 | -- |
Mortgage History
| Date | Status | Loan Amount | Loan Type |
|---|---|---|---|
| Open | $150,000 | Credit Line Revolving | |
| Previous Owner | $218,500 | New Conventional | |
| Previous Owner | $45,000 | Credit Line Revolving | |
| Previous Owner | $83,500 | New Conventional | |
| Previous Owner | $11,000 | Credit Line Revolving | |
| Previous Owner | $50,000 | Credit Line Revolving |
Property History
| Date | Event | Price | Change | Sq Ft Price |
|---|---|---|---|---|
| 01/12/2022 01/12/22 | Sold | $245,000 | -2.0% | $145 / Sq Ft |
| 12/09/2021 12/09/21 | Pending | -- | -- | -- |
| 12/06/2021 12/06/21 | For Sale | $250,000 | +8.7% | $148 / Sq Ft |
| 06/25/2021 06/25/21 | Sold | $230,000 | 0.0% | $142 / Sq Ft |
| 06/01/2021 06/01/21 | Pending | -- | -- | -- |
| 06/01/2021 06/01/21 | Price Changed | $230,000 | -2.1% | $142 / Sq Ft |
| 05/21/2021 05/21/21 | For Sale | $235,000 | +62.1% | $145 / Sq Ft |
| 03/05/2021 03/05/21 | Sold | $145,000 | -6.5% | $85 / Sq Ft |
| 02/20/2021 02/20/21 | Pending | -- | -- | -- |
| 02/18/2021 02/18/21 | For Sale | $155,000 | -- | $90 / Sq Ft |
Tax History Compared to Growth
Tax History
| Year | Tax Paid | Tax Assessment Tax Assessment Total Assessment is a certain percentage of the fair market value that is determined by local assessors to be the total taxable value of land and additions on the property. | Land | Improvement |
|---|---|---|---|---|
| 2024 | $1,783 | $241,050 | $30,000 | $211,050 |
| 2023 | $1,771 | $241,050 | $30,000 | $211,050 |
| 2022 | $1,318 | $147,120 | $30,000 | $117,120 |
| 2021 | $1,325 | $147,120 | $30,000 | $117,120 |
| 2020 | $993 | $147,120 | $30,000 | $117,120 |
| 2019 | $1,220 | $136,510 | $30,000 | $106,510 |
| 2018 | $1,155 | $136,510 | $30,000 | $106,510 |
| 2017 | $1,231 | $136,510 | $30,000 | $106,510 |
| 2016 | $1,259 | $168,510 | $38,000 | $130,510 |
| 2015 | $1,336 | $168,510 | $38,000 | $130,510 |
| 2014 | $1,336 | $168,510 | $38,000 | $130,510 |
Agents Affiliated with this Home
-
P
Seller's Agent in 2022
Pro Realty Sales Inc TEAM
Pro Realty Sales Inc
-
J
Seller Co-Listing Agent in 2022
Jason Sanderson
Pro Realty Sales Inc
-

Buyer's Agent in 2022
Steve Hall
CENTURY 21 ZAYTOUN RAINES
(757) 585-1646
3 in this area
74 Total Sales
-
T
Seller's Agent in 2021
TINA CLIFFE
eXp Realty
-
M
Seller's Agent in 2021
Matthew Davidson
DISTINCTIVE PROPERTY SOLUTIONS, LLC
(252) 675-5046
1 in this area
14 Total Sales
Map
Source: Hive MLS
MLS Number: 100303641
APN: 8-073-D-096
- 104 Lantern Ln
- 113 Channel Run Dr
- 110 Mariners Ct
- 107 Knottline Rd
- 306 Channel Run Dr
- 212 Outrigger Rd
- 905 Plantation Dr
- 708 Plantation Dr
- 709 Plantation Dr
- 208 Outrigger Rd
- 116 Sailors Ct
- 2 Harbour Walk
- 106 Quarterdeck Townes
- 125 Norbury Dr
- 88 Quarterdeck Townes
- 202 Gull Pointe
- 9 Pier Pointe
- 10 Pier Pointe Unit 10
- 108 Bayswater Ct
- 31 Mulberry Ln

