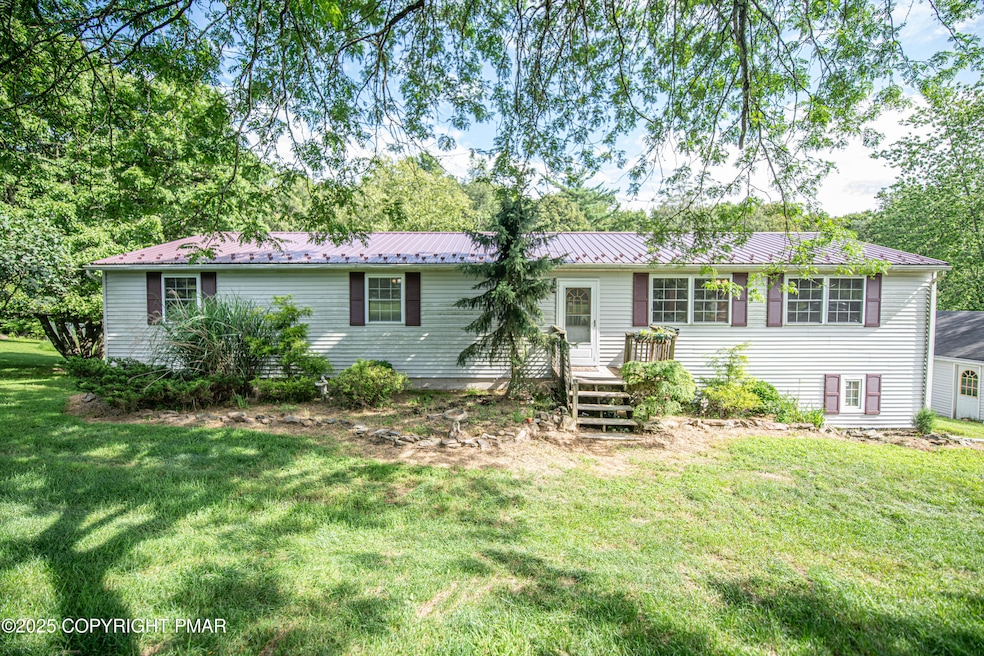202 Chestnut Dr S Saylorsburg, PA 18353
Estimated payment $1,918/month
Highlights
- Wood Flooring
- No HOA
- Patio
- Main Floor Primary Bedroom
- Stainless Steel Appliances
- Living Room
About This Home
Enjoy easy one-floor living in this 3-bedroom, 2-bath ranch in Ross Township. Close to major highways, wineries, shopping and so much more that the Poconos has to offer. Set on a spacious lot with raspberry bushes and apple trees, this home features hardwood floors throughout, central air, and an upgraded metal roof for peace of mind. The main-level offers a primary bedroom with ensuite bath, 2 additional bedrooms, laundry room, and a dining area overlooking the private backyard. The large, walkout basement is ready to be finished—with coal stove. Large glass doors lets in tons of light while leading directly to a hot tub for the ultimate relaxation. Two-car garage completes the package.
Listing Agent
Keller Williams Real Estate - Stroudsburg License #RS335761 Listed on: 07/21/2025

Home Details
Home Type
- Single Family
Est. Annual Taxes
- $1,910
Year Built
- Built in 2000
Lot Details
- 1.15 Acre Lot
- Cleared Lot
- Few Trees
- Back and Front Yard
Parking
- 3 Car Garage
- Front Facing Garage
- 4 Open Parking Spaces
Home Design
- Concrete Foundation
- Block Foundation
- Metal Roof
- Cement Siding
- Vinyl Siding
- Concrete Block And Stucco Construction
Interior Spaces
- 1,625 Sq Ft Home
- 2-Story Property
- Sliding Doors
- Living Room
- Dining Room
Kitchen
- Electric Oven
- Microwave
- Stainless Steel Appliances
Flooring
- Wood
- Tile
Bedrooms and Bathrooms
- 3 Bedrooms
- Primary Bedroom on Main
- 2 Full Bathrooms
- Primary bathroom on main floor
Laundry
- Laundry Room
- Laundry in Hall
- Laundry on main level
- Washer and Electric Dryer Hookup
Partially Finished Basement
- Heated Basement
- Walk-Out Basement
- Basement Fills Entire Space Under The House
- Interior and Exterior Basement Entry
- Block Basement Construction
- Natural lighting in basement
Outdoor Features
- Patio
Utilities
- Central Heating and Cooling System
- Coal Stove
- 200+ Amp Service
- Well
- On Site Septic
Community Details
- No Home Owners Association
Listing and Financial Details
- Assessor Parcel Number 15.8A.1.51
Map
Home Values in the Area
Average Home Value in this Area
Property History
| Date | Event | Price | Change | Sq Ft Price |
|---|---|---|---|---|
| 08/04/2025 08/04/25 | Pending | -- | -- | -- |
| 07/21/2025 07/21/25 | For Sale | $330,000 | -- | $203 / Sq Ft |
Source: Pocono Mountains Association of REALTORS®
MLS Number: PM-134159
- 787 Meixsell Valley Rd
- 112 Couch Ct
- 276 Birchwood Park
- 219 Robins Ct
- 264 Birchwood Dr
- 264 Birchwood Ln Unit Lot 9
- 276 Birchwood Rd
- 141 Longview Dr
- 261 Rossmor Dr
- 302 Leisure Ct
- 5138 Walnut St
- 2256 Woodhaven Dr
- 2186 Woodhaven Dr
- 1937 Kunkletown Rd
- 217 Pearson Ln
- 232 Rodenbach Ln
- 3147 Ross Rd
- 1762 United States Route 209
- 1310 Blue Mountain Cir






