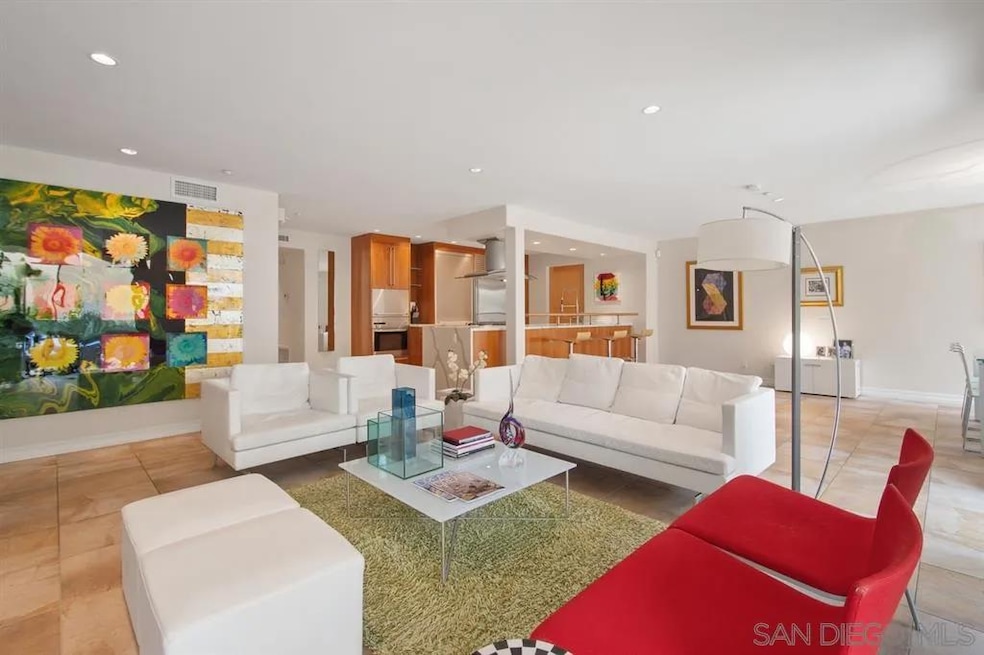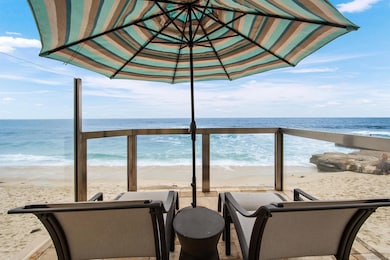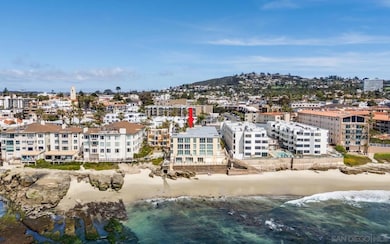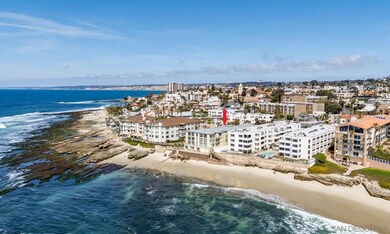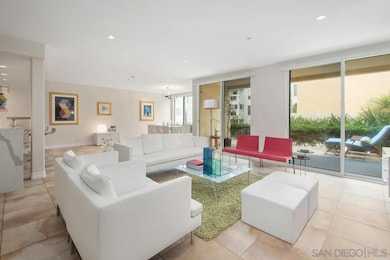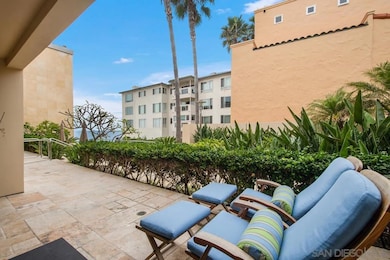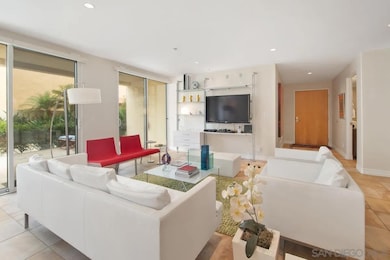202 Coast Blvd Unit 4 La Jolla, CA 92037
The Village NeighborhoodEstimated payment $22,824/month
Highlights
- Ocean View
- Gated Community
- Open Floorplan
- La Jolla Elementary School Rated A
- Updated Kitchen
- Stone Countertops
About This Home
Discover a sophisticated, single-story retreat in an intimate, gated oceanfront community of just 13 residences. This 3-bedroom, 2.5-bath condo blends refined finishes with seamless indoor-outdoor living—featuring 6 sliding glass doors that open onto covered and open patios with sweeping sunset and ocean views. The chef’s kitchen showcases quartz waterfall countertops, refinished cabinetry, breakfast bar seating, and a walk-in pantry, ideal for entertaining. Expansive living areas flow effortlessly, complemented by abundant built-in storage, a full-sized laundry room, central heat & A/C, and 2 side-by-side garage parking spaces with EV charging. 202 Coast Blvd offers unparalleled beachfront access at Horseshoe Beach, an on-site concierge, and a communal fire pit lounge for evening gatherings. Located in the heart of La Jolla Village, this home delivers privacy, ocean breezes, and a lifestyle of effortless elegance only moments from vibrant dining, boutique shopping, and seaside charm. Your private coastal retreat awaits—embrace the ever-changing scenery and sunsets that define La Jolla living.
Listing Agent
Berkshire Hathaway HomeServices California Properties License #00591299 Listed on: 09/22/2025

Co-Listing Agent
Berkshire Hathaway HomeServices California Properties License #00882546
Property Details
Home Type
- Condominium
Est. Annual Taxes
- $31,197
Year Built
- Built in 2000
HOA Fees
- $1,824 Monthly HOA Fees
Parking
- 2 Car Garage
- Tuck Under Garage
- Garage Door Opener
- Assigned Parking
Home Design
- Entry on the 1st floor
- Common Roof
- Stone Exterior Construction
- Stucco
Interior Spaces
- 2,173 Sq Ft Home
- 1-Story Property
- Open Floorplan
- Built-In Features
- Recessed Lighting
- Dining Area
- Ocean Views
- Security System Owned
Kitchen
- Updated Kitchen
- Walk-In Pantry
- Convection Oven
- Built-In Range
- Range Hood
- Microwave
- Dishwasher
- Stone Countertops
- Disposal
Bedrooms and Bathrooms
- 3 Bedrooms
- Walk-In Closet
- Bathtub with Shower
- Shower Only
Laundry
- Laundry Room
- Gas Dryer Hookup
Utilities
- Heating System Uses Natural Gas
- Water Filtration System
Additional Features
- Covered Patio or Porch
- Gated Home
- West of 5 Freeway
Community Details
Overview
- Association fees include common area maintenance, exterior (landscaping), exterior bldg maintenance, gated community, limited insurance, roof maintenance, sewer, trash pickup, water
- 13 Units
- 202 Coast HOA
- Mid-Rise Condominium
- 202 Coast Community
- La Jolla Subdivision
Amenities
- Elevator
Recreation
- Recreational Area
Pet Policy
- Pets allowed on a case-by-case basis
Security
- Controlled Access
- Gated Community
Map
Home Values in the Area
Average Home Value in this Area
Tax History
| Year | Tax Paid | Tax Assessment Tax Assessment Total Assessment is a certain percentage of the fair market value that is determined by local assessors to be the total taxable value of land and additions on the property. | Land | Improvement |
|---|---|---|---|---|
| 2025 | $31,197 | $2,588,556 | $2,104,982 | $483,574 |
| 2024 | $31,197 | $2,537,801 | $2,063,708 | $474,093 |
| 2023 | $30,512 | $2,488,042 | $2,023,244 | $464,798 |
| 2022 | $29,701 | $2,439,258 | $1,983,573 | $455,685 |
| 2021 | $29,497 | $2,391,430 | $1,944,680 | $446,750 |
| 2020 | $29,139 | $2,366,910 | $1,924,740 | $442,170 |
| 2019 | $28,619 | $2,320,500 | $1,887,000 | $433,500 |
| 2018 | $19,411 | $1,650,000 | $962,000 | $688,000 |
| 2017 | $19,329 | $1,650,000 | $962,000 | $688,000 |
| 2016 | $19,404 | $1,650,000 | $962,000 | $688,000 |
| 2015 | $19,409 | $1,650,000 | $962,000 | $688,000 |
| 2014 | $17,006 | $1,440,000 | $840,000 | $600,000 |
Property History
| Date | Event | Price | List to Sale | Price per Sq Ft |
|---|---|---|---|---|
| 09/22/2025 09/22/25 | For Sale | $3,498,000 | -- | $1,610 / Sq Ft |
Purchase History
| Date | Type | Sale Price | Title Company |
|---|---|---|---|
| Grant Deed | $2,275,000 | California Title Company | |
| Grant Deed | $1,900,000 | California Title Company |
Mortgage History
| Date | Status | Loan Amount | Loan Type |
|---|---|---|---|
| Previous Owner | $1,330,000 | Unknown |
Source: San Diego MLS
MLS Number: 250039567
APN: 350-570-06-04
- 220 Coast Blvd Unit 2M
- 100 Coast Blvd Unit 405
- 230 Prospect St Unit 12
- 302 Prospect St Unit 7
- 302 Prospect St Unit 6
- 357 Coast Blvd S
- 7520 Draper Ave Unit 3
- 708 Silver St
- 726 Silver St
- 718 Silver St
- 7335 Draper Ave
- 7560 Eads Ave Unit 12
- 7585 Eads Ave Unit A
- 607 Arenas St
- 716 Glenview Ln
- 616 Rushville St
- 7757 Eads Ave Unit C4
- 7757 Eads Ave Unit B7
- 7310 Fay Ave
- 442 Westbourne St
- 100 Coast Blvd Unit 101
- 240 Coast Blvd Unit 1B
- 245 Coast Blvd Unit A2
- 307 Prospect St
- 7545 La Jolla Blvd
- 373 Coast Blvd S Unit 2
- 520 Pearl St Unit 2
- 520 Pearl St Unit 1
- 464 Prospect St Unit 610
- 457 Coast Blvd Unit 403
- 457 Coast Blvd Unit ID1024461P
- 718 Silver St
- 7431 Draper Ave
- 7135 Olivetas Ave
- 801 Pearl St
- 7621-7623 Eads Ave
- 7377 Eads Ave Unit 1
- 723 Arenas St
- 7346 Fay Ave
- 529 Fern Glen
