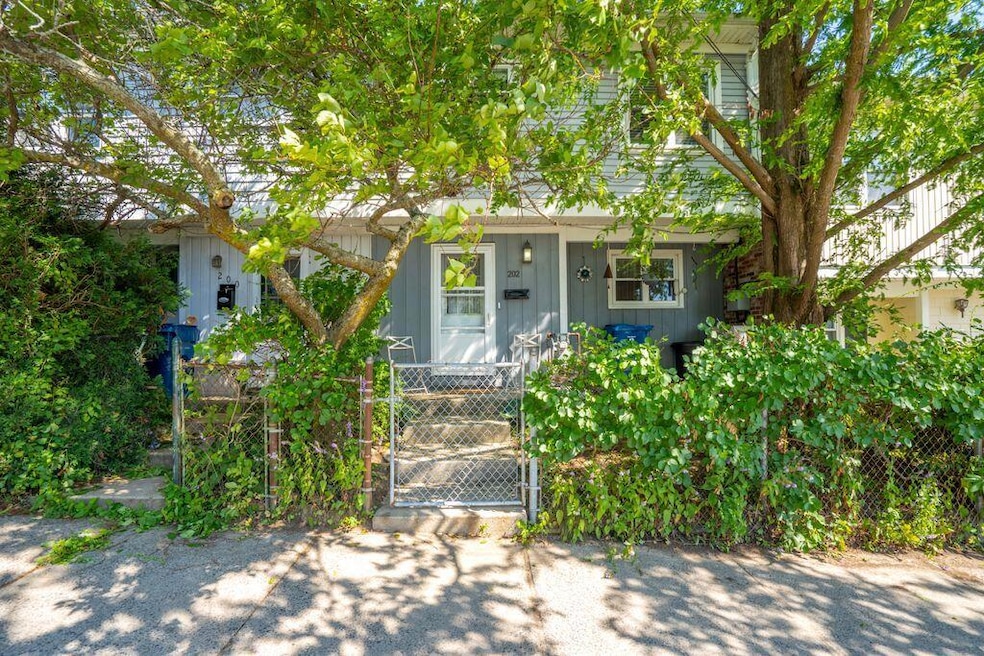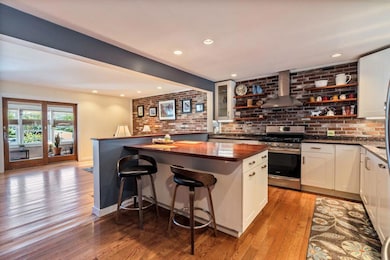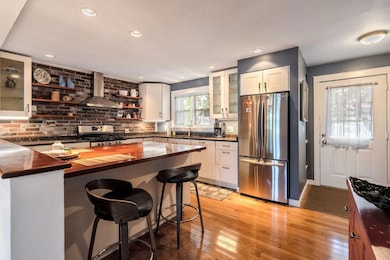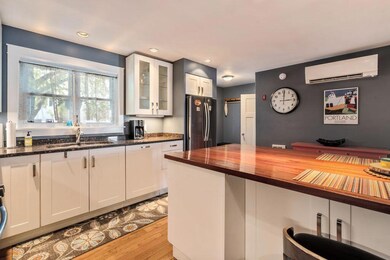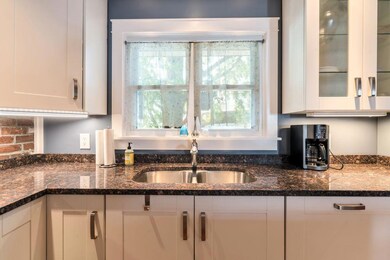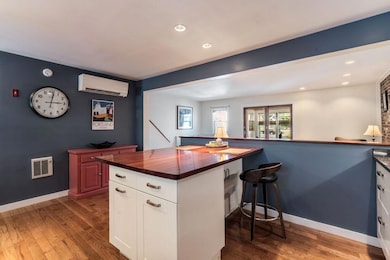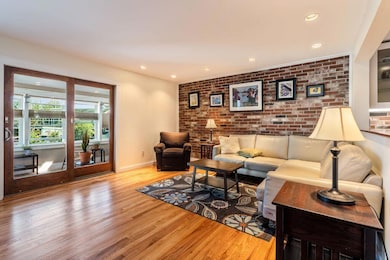202 Congress St Portland, ME 04101
East End NeighborhoodEstimated payment $3,839/month
Highlights
- Water Views
- Rowhouse Architecture
- Granite Countertops
- Nearby Water Access
- Wood Flooring
- 4-minute walk to Peppermint Park
About This Home
Live in the heart of Portland's most vibrant neighborhood in this move-in-ready, attached single-family home—just steps from award-winning restaurants, breweries, trails, and the future Portland Foreside. Unlike a condo, you'll enjoy the freedom of no rental or pet restrictions and a low monthly association fee of just 88 dollars. The owners have meticulously renovated this home over the years with both style and function in mind. Major updates include extensive electrical upgrades, new windows, a new roof, a new water heater, and more—giving you peace of mind for years to come. The open-concept kitchen flows into a bright living area featuring hardwood floors and beautiful exposed brick, adding warmth and character. A heat pump on the first floor brings year-round comfort, and a rare sunroom off the back is perfect for morning coffee or quiet evenings. Upstairs, you'll find three bedrooms and a full bath. On clear days, two of the bedrooms even have partial views of Casco Bay. The finished basement adds a versatile bonus room, a second full bath, a laundry area, and ample dry storage—all with durable epoxy flooring and a dry history. Reserved off-street parking is located just out back. Whether you're headed to Fore Points Marina, the Eastern Prom, or one of Portland's many local hot spots, everything is just a short walk away. Don't miss this rare chance to own a fully updated, character-filled home on the Hill!
Listing Agent
Keller Williams Realty Brokerage Phone: (207) 232-8877 Listed on: 09/20/2025

Property Details
Home Type
- Condominium
Est. Annual Taxes
- $5,489
Year Built
- Built in 1972
HOA Fees
- $88 Monthly HOA Fees
Property Views
- Water
- Scenic Vista
Home Design
- Rowhouse Architecture
- Wood Frame Construction
- Shingle Roof
- Vinyl Siding
Interior Spaces
- Living Room
- Dining Room
- Den
- Wood Flooring
Kitchen
- Cooktop
- Dishwasher
- Granite Countertops
Bedrooms and Bathrooms
- 3 Bedrooms
- Primary bedroom located on second floor
- 2 Full Bathrooms
Laundry
- Laundry Room
- Dryer
- Washer
Finished Basement
- Basement Fills Entire Space Under The House
- Interior Basement Entry
Parking
- Common or Shared Parking
- Shared Driveway
- Paved Parking
- Reserved Parking
Outdoor Features
- Nearby Water Access
Utilities
- Cooling Available
- Heat Pump System
- Baseboard Heating
- Gas Water Heater
Community Details
- 6 Units
Listing and Financial Details
- Legal Lot and Block 001 / G049
- Assessor Parcel Number PTLD-000017-G000049-000001
Map
Home Values in the Area
Average Home Value in this Area
Tax History
| Year | Tax Paid | Tax Assessment Tax Assessment Total Assessment is a certain percentage of the fair market value that is determined by local assessors to be the total taxable value of land and additions on the property. | Land | Improvement |
|---|---|---|---|---|
| 2024 | $5,489 | $365,700 | $119,500 | $246,200 |
| 2023 | $5,270 | $365,700 | $119,500 | $246,200 |
| 2022 | $4,977 | $365,700 | $119,500 | $246,200 |
| 2021 | $4,750 | $365,700 | $119,500 | $246,200 |
| 2020 | $3,308 | $141,900 | $27,600 | $114,300 |
| 2019 | $3,308 | $141,900 | $27,600 | $114,300 |
| 2018 | $3,102 | $138,000 | $27,600 | $110,400 |
| 2017 | $2,988 | $138,000 | $27,600 | $110,400 |
| 2016 | $2,913 | $138,000 | $27,600 | $110,400 |
| 2015 | $2,847 | $138,000 | $27,600 | $110,400 |
| 2014 | $2,760 | $138,000 | $27,600 | $110,400 |
Property History
| Date | Event | Price | List to Sale | Price per Sq Ft |
|---|---|---|---|---|
| 10/23/2025 10/23/25 | Pending | -- | -- | -- |
| 10/13/2025 10/13/25 | Price Changed | $625,000 | -3.8% | $372 / Sq Ft |
| 09/29/2025 09/29/25 | Price Changed | $649,999 | -3.7% | $387 / Sq Ft |
| 09/20/2025 09/20/25 | For Sale | $675,000 | -- | $402 / Sq Ft |
Source: Maine Listings
MLS Number: 1638365
APN: PTLD-000017-000000-G049001
- 187 Congress St
- 106 Cumberland Ave Unit 101
- 106 Cumberland Ave Unit 201
- 1 Ponce St
- 104 Monument St
- 58 Cumberland Ave Unit 1
- 58 Cumberland Ave Unit 4
- 58 Cumberland Ave Unit 5
- 58 Cumberland Ave Unit 3
- 13 Anderson St Unit 1
- 115 Congress St
- 35 E Oxford St Unit 2
- 113 Newbury St Unit 305
- 113 Newbury St Unit 106
- 78 Atlantic St
- 55 Saint Lawrence St
- 65 Munjoy St Unit 4
- 15 Middle St Unit 205
- 15 Middle St Unit 208
- 36 Saint Lawrence St
