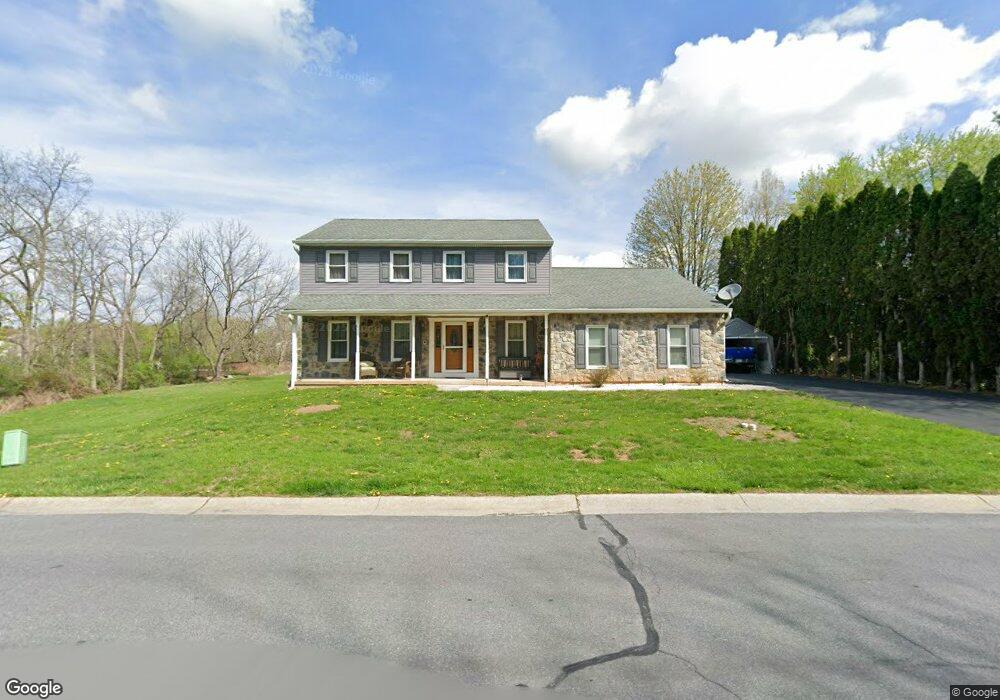202 Cornerstone Dr Blandon, PA 19510
Estimated Value: $372,000 - $413,000
4
Beds
3
Baths
2,200
Sq Ft
$181/Sq Ft
Est. Value
About This Home
This home is located at 202 Cornerstone Dr, Blandon, PA 19510 and is currently estimated at $397,384, approximately $180 per square foot. 202 Cornerstone Dr is a home located in Berks County with nearby schools including Andrew Maier El School, Fleetwood Middle School, and Fleetwood Senior High School.
Ownership History
Date
Name
Owned For
Owner Type
Purchase Details
Closed on
Aug 25, 2025
Sold by
Beeman Jeffrey W and Beeman Linda L
Bought by
Beeman Jeffrey W and Beeman Linda L
Current Estimated Value
Home Financials for this Owner
Home Financials are based on the most recent Mortgage that was taken out on this home.
Original Mortgage
$115,100
Outstanding Balance
$115,100
Interest Rate
6.75%
Mortgage Type
New Conventional
Estimated Equity
$282,284
Purchase Details
Closed on
Oct 17, 2014
Sold by
Beeman Jeffrey W and Beeman Linda L
Bought by
Beeman Jeffrey W and Beeman Linda L
Home Financials for this Owner
Home Financials are based on the most recent Mortgage that was taken out on this home.
Original Mortgage
$134,000
Interest Rate
4.1%
Mortgage Type
New Conventional
Purchase Details
Closed on
Sep 8, 1999
Bought by
Beeman Jeffrey W and Beeman Linda L
Create a Home Valuation Report for This Property
The Home Valuation Report is an in-depth analysis detailing your home's value as well as a comparison with similar homes in the area
Home Values in the Area
Average Home Value in this Area
Purchase History
| Date | Buyer | Sale Price | Title Company |
|---|---|---|---|
| Beeman Jeffrey W | -- | None Listed On Document | |
| Beeman Jeffrey W | -- | None Available | |
| Beeman Jeffrey W | $138,500 | -- |
Source: Public Records
Mortgage History
| Date | Status | Borrower | Loan Amount |
|---|---|---|---|
| Open | Beeman Jeffrey W | $115,100 | |
| Previous Owner | Beeman Jeffrey W | $134,000 |
Source: Public Records
Tax History Compared to Growth
Tax History
| Year | Tax Paid | Tax Assessment Tax Assessment Total Assessment is a certain percentage of the fair market value that is determined by local assessors to be the total taxable value of land and additions on the property. | Land | Improvement |
|---|---|---|---|---|
| 2025 | $1,907 | $135,300 | $24,900 | $110,400 |
| 2024 | $6,231 | $135,300 | $24,900 | $110,400 |
| 2023 | $5,820 | $135,300 | $24,900 | $110,400 |
| 2022 | $5,786 | $135,300 | $24,900 | $110,400 |
| 2021 | $5,786 | $135,300 | $24,900 | $110,400 |
| 2020 | $5,753 | $135,300 | $24,900 | $110,400 |
| 2019 | $5,753 | $135,300 | $24,900 | $110,400 |
| 2018 | $5,678 | $135,300 | $24,900 | $110,400 |
| 2017 | $5,538 | $135,300 | $24,900 | $110,400 |
| 2016 | $1,210 | $135,300 | $24,900 | $110,400 |
| 2015 | $1,210 | $135,300 | $24,900 | $110,400 |
| 2014 | $1,210 | $135,300 | $24,900 | $110,400 |
Source: Public Records
Map
Nearby Homes
- 225 Faith Dr
- 307 Monaco Ln
- 71 Cornerstone Dr
- 173 Kensington Blvd
- 171 Austrian Dr
- 173 Austrian Dr
- 108 Village Dr
- 517 Harvest Dr
- 179 Austrian Dr
- 408 White Birch Ln
- 181 Austrian Dr
- 0 Revere Plan at Ontelaunee Heights Unit PABK2060900
- 0 Emily Plan at Ontelaunee Heights Unit PABK2060844
- 0 Black Cherry Plan at Ontelaunee Heights Unit PABK2060838
- 205 Village Dr
- 0 Brindlee Plan at Ontelaunee Heights Unit PABK2060842
- 214 Village Dr
- 0 Blue Ridge Plan at Ontelaunee Heights Unit PABK2060840
- 0 Heights Unit PABK2060834
- 0 Heights Unit PABK2060836
- 206 Cornerstone Dr
- 210 Cornerstone Dr
- 200 Blandon Meadows Pkwy
- 214 Cornerstone Dr
- 203 Blandon Meadows Pkwy
- 205 Spirit Ct
- 209 Spirit Ct
- 218 Cornerstone Dr
- 153 Spirit Ct
- 204 Blandon Meadows Pkwy
- 207 Blandon Meadows Pkwy
- 213 Cornerstone Dr
- 213 Spirit Ct
- 222 Cornerstone Dr
- 252 Faith Dr
- 248 Faith Dr
- 217 Cornerstone Dr
- 149 Spirit Ct
- 208 Blandon Meadows Pkwy
- 217 Spirit Ct
