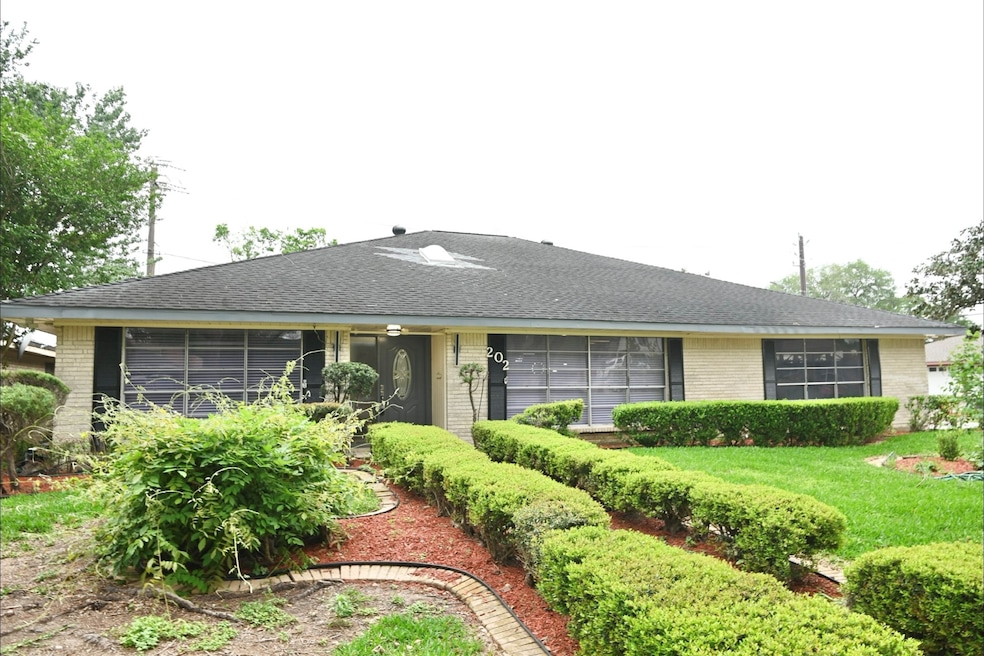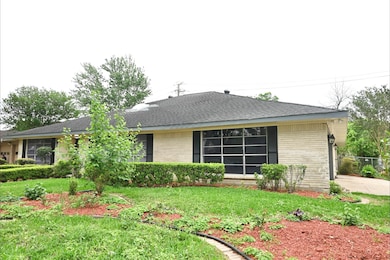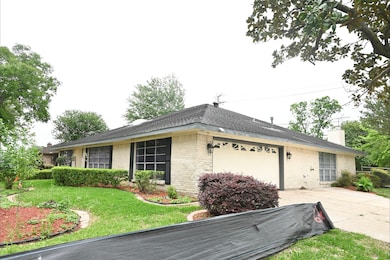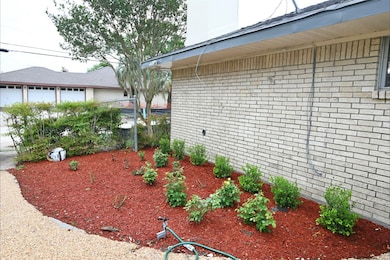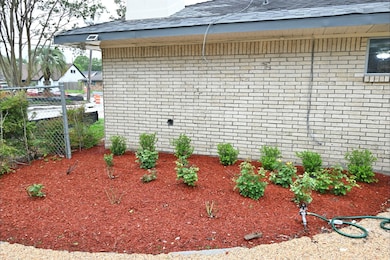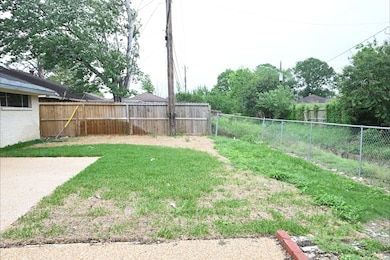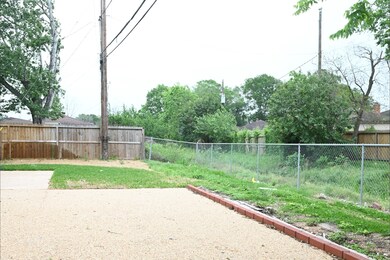202 Coronation Dr Houston, TX 77034
Edgebrook NeighborhoodHighlights
- Deck
- Engineered Wood Flooring
- Home Office
- Traditional Architecture
- Corner Lot
- Breakfast Room
About This Home
Beautiful and spacious 1-story, 4-bedroom, 3 full bath brick home on a corner lot with major renovations completed! Fresh interior and exterior paint. No carpet—vinyl plank, ceramic tile, and engineered wood flooring throughout. Large open kitchen with big island, quartz stone counters, refinished cabinets with leaded glass panels, white glass brick backsplash, square undermount sink with gooseneck faucet, new NXR vent hood, and just-installed high-end 36" gas range oven. All three bathrooms fully remodeled with quartz counters, new sinks and faucets, upgraded toilets, mirrors (including lighted ones), LED lighting, vanity cabinets, tubs, surrounds, and tile floors. Nearly all interior and exterior light fixtures replaced. Features include 2 skylights, leaded glass front door, extra driveway space for RV, stone fireplace, 6 ceiling fans, 5 walk-in closets, and formal dining with beveled trim mirror and background lighting. New walkway coming soon. This one will knock your socks off!!
Home Details
Home Type
- Single Family
Year Built
- Built in 1964
Lot Details
- 9,156 Sq Ft Lot
- North Facing Home
- Back Yard Fenced
- Corner Lot
- Cleared Lot
Parking
- 2 Car Attached Garage
Home Design
- Traditional Architecture
Interior Spaces
- 2,618 Sq Ft Home
- 1-Story Property
- Wood Burning Fireplace
- Gas Fireplace
- Window Treatments
- Family Room Off Kitchen
- Breakfast Room
- Dining Room
- Home Office
- Utility Room
- Washer and Gas Dryer Hookup
- Fire and Smoke Detector
Kitchen
- Breakfast Bar
- Gas Oven
- Gas Range
- Dishwasher
- Kitchen Island
- Disposal
Flooring
- Engineered Wood
- Brick
- Tile
- Vinyl Plank
- Vinyl
Bedrooms and Bathrooms
- 4 Bedrooms
- 3 Full Bathrooms
- Double Vanity
- Single Vanity
- Bathtub with Shower
Eco-Friendly Details
- ENERGY STAR Qualified Appliances
- Energy-Efficient HVAC
- Energy-Efficient Lighting
- Energy-Efficient Insulation
- Ventilation
Outdoor Features
- Deck
- Patio
Schools
- Pearl Hall Elementary School
- Milstead Middle School
- South Houston High School
Utilities
- Central Heating and Cooling System
- Heating System Uses Gas
Listing and Financial Details
- Property Available on 5/28/25
- Long Term Lease
Community Details
Overview
- Arlington Heights Sec 03 Subdivision
Pet Policy
- Call for details about the types of pets allowed
- Pet Deposit Required
Map
Source: Houston Association of REALTORS®
MLS Number: 4441333
APN: 0960200000021
- 127 Parliament Dr
- 303 Coronation Dr
- 210 Outlook Dr
- 314 Empress Dr
- 330 E Edgebrook Dr
- 315 Eastlake St
- 319 Arvana St
- 511 Smith Ave Trlr 14
- 1507 Avenue N
- 3932 Allen Genoa Rd
- 1302 15th St
- 10134 Clearwick St
- 506 Edgebrook Dr
- 510 Edgebrook Dr
- 510 Sulphur St
- 501 Marleen St
- 709 Keith Ave
- 518 Elton St
- 505 Marleen St
- 539 Edgebrook Dr
- 4343 Shaver St
- 4415 Shaver St
- 1600 Avenue M Unit 203
- 1600 Avenue M Unit 123
- 10123 Clearwick St
- 1202 11th St
- 530 Edgebrook Dr
- 0 Frey Rd
- 201 Vista Rd
- 655 Marleen St
- 8965 N Broadway St
- 679 Marleen St
- 12002 Palmcroft St
- 9104 Galveston Rd
- 4079 Young St
- 9208 Wood Beach Way
- 1011 Pampa St
- 4139 Young St
- 2138 Loving St
- 806 Shawnee St
