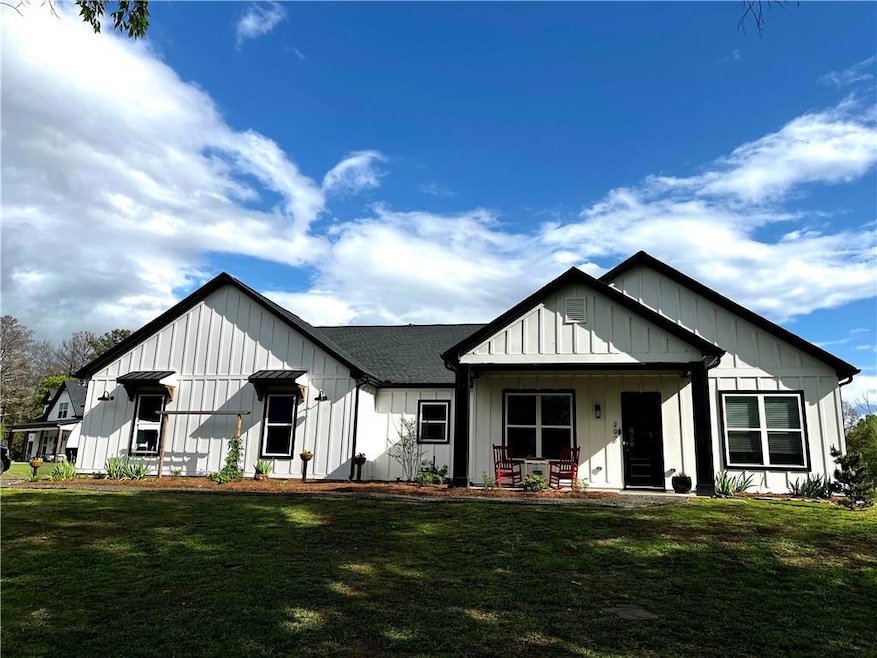Major Price Improvement! Sellers must sell this 2022 Craftsman Farmhouse Ranch quickly that includes nearly 2,000 sqft, is less than 3 years old and includes 2 prime beautiful level acres for absolute serene country living just minutes from everything in the city. They are including cash, conventional and FHA. This ranch is so spacious and welcoming starting with an open concept that includes a gorgeous Great Room with high vaulted ceilings and a floor to ceiling fireplace, all with an open view to the cook's kitchen with a huge island that seats 4, all stainless steel appliances stay, vent hood, walk-in pantry and large dine-in area with a stunning view of the land. There’s a separate bonus room off of the main living area perfect for an office, music, game or study room, and a large laundry room for storage too. This stunning home has 3 bedrooms and 2 full baths including a gorgeous Master Ensuite complete with double vanities, huge private step in shower with double walk-in closets and a private door to the back patio! Step right outside onto your large back covered patio with a gorgeous black gable roof that includes beautiful lights on a timer, a ceiling fan and protection from the elements year-round, all perfect for grilling and entertaining. A large part of the outdoor patio is intentionally uncovered for basking in the sun and to let natural light in the house. The land has approximately 1.25 acres fenced in and is perfect for gardening with built in garden boxes in full sun for flowers, herbs, or vegetables. There's enough land to build additional rooms or add an in-ground pool. The neighboring homes are also newer custom-built that helps maintain & grow market value on this strip of Dabbs Bridge Road. The long double driveway has room for an RV, camper and parking for 6+ vehicles. In addition there’s a side entrance 2 car garage with over 660 total square feet providing space for extra storage. This home is just a few picturesque scenic miles to Acworth, Cartersville, and Kennesaw off Hwy 41. Peaceful living with no HOA and access to the city and everything you need! Don’t miss this rare opportunity for a new custom-built Craftsman Farmhouse Ranch with over 2 acres of beautiful, useable land that is move-in ready with transferable warranties and no HOA.

