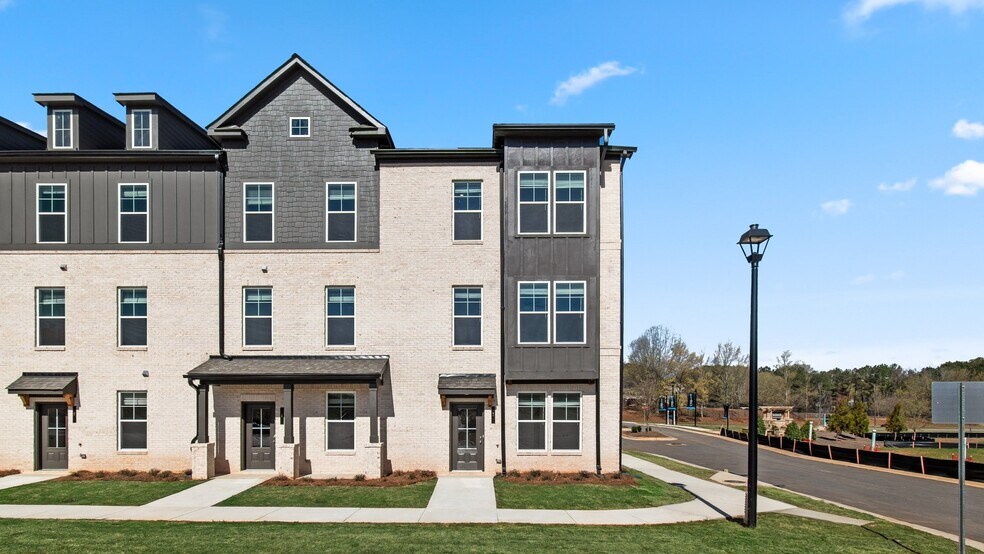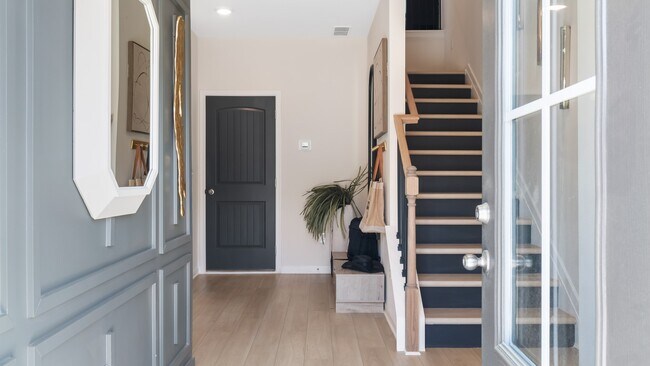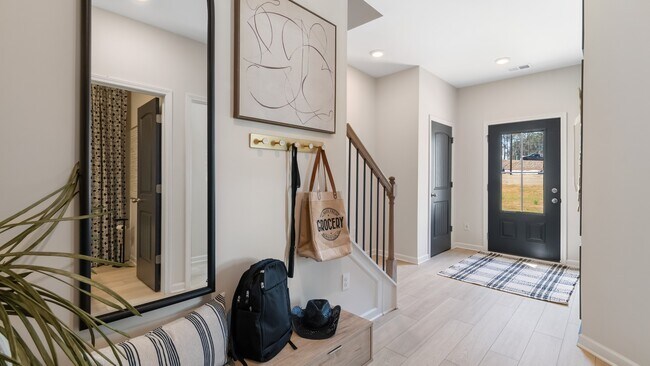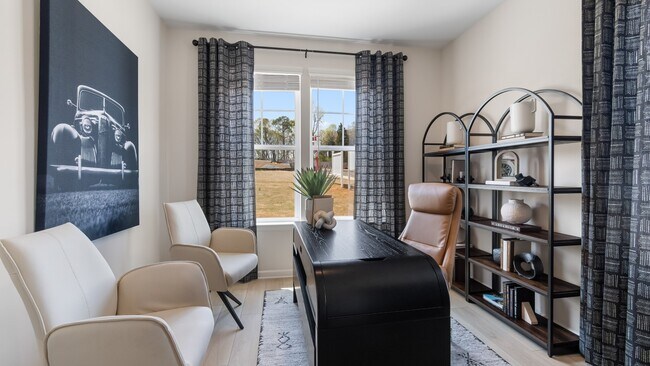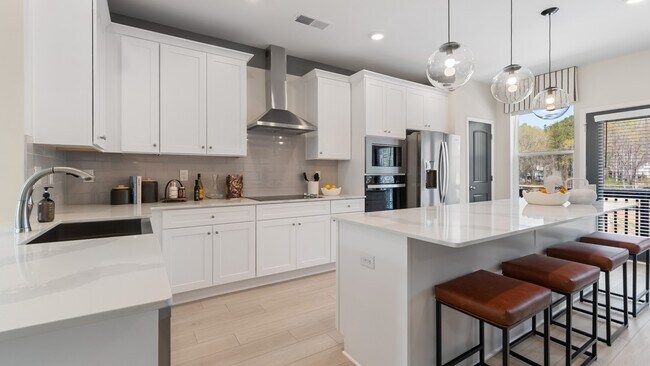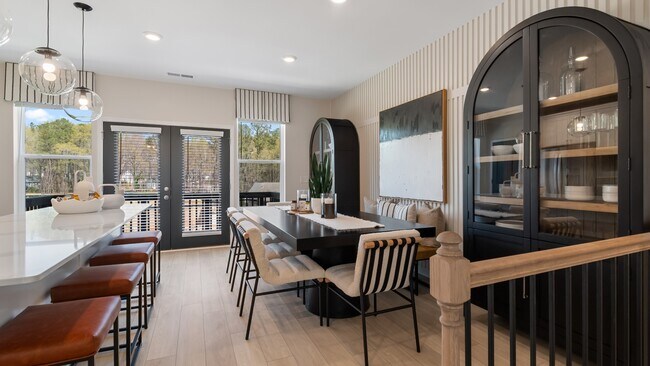
Estimated payment $2,774/month
Total Views
409
4
Beds
3.5
Baths
1,897
Sq Ft
$220
Price per Sq Ft
Highlights
- New Construction
- Breakfast Area or Nook
- Living Room
About This Home
Convenient Entry Options: Access the lower level through the main entry or the attached 2-car garage for added security and weather protection. Beautiful Kitchen Area: The middle floor features a lovely open-concept kitchen, family room, and breakfast area flooded with natural light. Flexible Space: The lower level features a large flex area that can be turned into a 4th bedroom or study. Luxurious Primary Retreat: Upstairs, discover a spacious primary suite with a walk-in closet and an en suite bathroom with dual sinks and a tile shower. Integrated deck.
Townhouse Details
Home Type
- Townhome
HOA Fees
- $175 Monthly HOA Fees
Parking
- 2 Car Garage
Home Design
- New Construction
Interior Spaces
- 3-Story Property
- Living Room
- Breakfast Area or Nook
Bedrooms and Bathrooms
- 4 Bedrooms
Matterport 3D Tour
Map
Other Move In Ready Homes in Daybreak
About the Builder
DRB Homes brings decades of industry expertise to every home it builds, offering a personalized experience tailored to each homeowner’s unique needs. Understanding that no two homebuilding journeys are the same, DRB Homes empowers buyers to customize their living spaces, starting with a diverse portfolio of popular floor plans available in communities across the region.
Backed by the strength of the DRB Group—a dynamic organization encompassing two residential builder brands, a title company, and a development services branch—DRB Homes benefits from a full spectrum of resources. The DRB Group provides entitlement, development, and construction services across 14 states, 19 regions, and 35 markets, stretching from the East Coast to Arizona, Colorado, Texas, and beyond.
With an award-winning team and a commitment to quality, DRB Homes continues to set the standard for excellence in residential construction.
Nearby Homes
- Daybreak
- 1466 Newnan Crossing Blvd E
- 37 Cobalt Ln Unit 82
- 18 Nickel Dr Unit 8
- 22 Nickel Dr Unit 10
- 16 Nickel Dr Unit 7
- 24 Nickel Dr Unit 11
- 35 Cobalt Ln
- 35 Cobalt Ln Unit 81
- 23 Cobalt Ln Unit 75
- 9 Woodbrook Trail
- Poplar Preserve
- 224 Lauritsen Way
- 51 Burke Rd
- 233 Lauritsen Way
- 205 Lauritsen Way
- 237 Lauritsen Way
- 201 Lauritsen Way
- 88 White Spruce Way
- 252 Lauritsen Way
