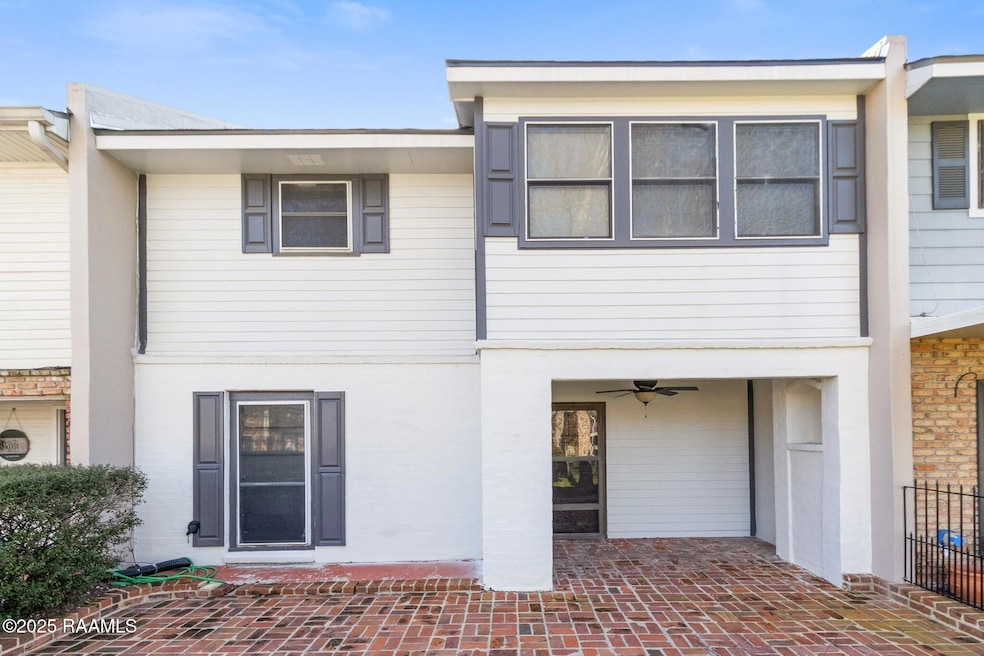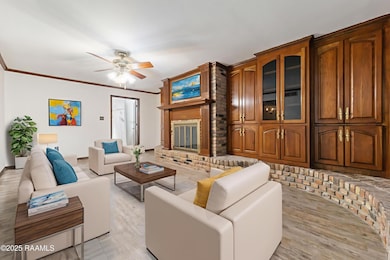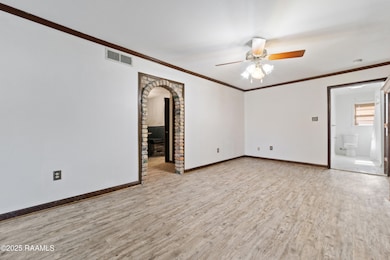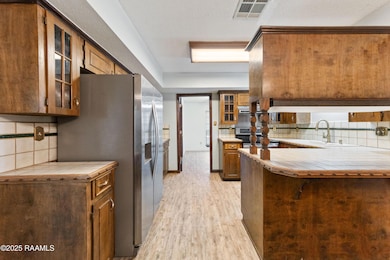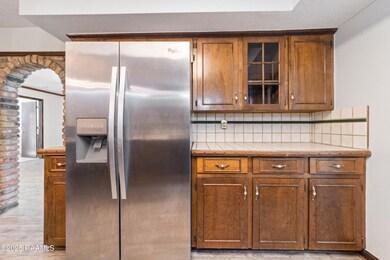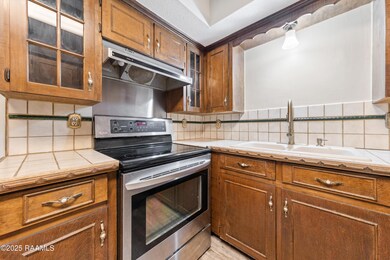
202 Dublin Cir Unit B Lafayette, LA 70506
Neyland Park NeighborhoodEstimated payment $1,240/month
Highlights
- In Ground Pool
- High Ceiling
- Home Office
- Lafayette High School Rated A-
- Recreation Facilities
- Covered patio or porch
About This Home
Welcome to 202 Dublin Circle, Unit B--a spacious and well-maintained 4-bedroom, 3.5-bathroom townhouse offering approximately 2,100 square feet of comfortable living space. Built in 1981, this home features a generous den with a cozy fireplace, built-in custom cabinets, and a breakfast area adjacent to the kitchen. The interior has been updated with fresh paint, all-new flooring, and modern stainless steel appliances. A standout feature of this home is the extra bonus reading room, which offers a beautiful view of the swimming pool. The outdoor patio also faces the pool, providing a relaxing space to unwind. The primary suite includes a newly installed rainfall shower head. For storage needs, the two-car garage includes two separate storage areas. Community amenities include a swimming pool, pickleball and tennis courts, and a playground. Conveniently located in central Lafayette, this property is just minutes from I-10, the University of Louisiana at Lafayette, shopping, and dining.
Townhouse Details
Home Type
- Townhome
Est. Annual Taxes
- $1,627
Year Built
- Built in 1981
HOA Fees
- $110 Monthly HOA Fees
Parking
- Garage
Home Design
- Brick Exterior Construction
- Slab Foundation
- Frame Construction
- Wood Siding
- Stucco
Interior Spaces
- 2,100 Sq Ft Home
- 2-Story Property
- Bookcases
- Crown Molding
- High Ceiling
- Fireplace Features Masonry
- Aluminum Window Frames
- Home Office
- Vinyl Plank Flooring
- Washer and Electric Dryer Hookup
Kitchen
- Stove
- Dishwasher
- Kitchen Island
- Tile Countertops
- Disposal
Bedrooms and Bathrooms
- 4 Bedrooms
- Dual Closets
- Walk-In Closet
- Double Vanity
- Multiple Shower Heads
- Separate Shower
Home Security
Pool
- In Ground Pool
- Gunite Pool
Schools
- S.J. Montgomery Elementary School
- Lafayette Middle School
- Lafayette High School
Utilities
- Multiple cooling system units
- Central Heating and Cooling System
Additional Features
- Handicap Accessible
- Covered patio or porch
- 1,742 Sq Ft Lot
Listing and Financial Details
- Tax Lot 10
Community Details
Overview
- Association fees include ground maintenance
- Hyland Square Subdivision
Recreation
- Recreation Facilities
- Community Playground
- Community Pool
- Tennis Courts
Security
- Storm Windows
Map
Home Values in the Area
Average Home Value in this Area
Tax History
| Year | Tax Paid | Tax Assessment Tax Assessment Total Assessment is a certain percentage of the fair market value that is determined by local assessors to be the total taxable value of land and additions on the property. | Land | Improvement |
|---|---|---|---|---|
| 2024 | $1,627 | $15,462 | $1,938 | $13,524 |
| 2023 | $1,627 | $13,157 | $1,938 | $11,219 |
| 2022 | $1,377 | $13,157 | $1,938 | $11,219 |
| 2021 | $1,381 | $13,157 | $1,938 | $11,219 |
| 2020 | $1,377 | $13,157 | $1,938 | $11,219 |
| 2019 | $466 | $13,157 | $1,938 | $11,219 |
| 2018 | $711 | $13,157 | $1,938 | $11,219 |
| 2017 | $710 | $13,158 | $600 | $12,558 |
| 2015 | $627 | $13,158 | $600 | $12,558 |
| 2013 | -- | $12,340 | $600 | $11,740 |
Property History
| Date | Event | Price | Change | Sq Ft Price |
|---|---|---|---|---|
| 07/01/2025 07/01/25 | Pending | -- | -- | -- |
| 06/08/2025 06/08/25 | Price Changed | $179,999 | -2.7% | $86 / Sq Ft |
| 06/02/2025 06/02/25 | Price Changed | $185,000 | -2.6% | $88 / Sq Ft |
| 04/15/2025 04/15/25 | Price Changed | $190,000 | -2.6% | $90 / Sq Ft |
| 03/31/2025 03/31/25 | Price Changed | $195,000 | -2.5% | $93 / Sq Ft |
| 02/24/2025 02/24/25 | For Sale | $200,000 | +25.4% | $95 / Sq Ft |
| 05/17/2013 05/17/13 | Sold | -- | -- | -- |
| 04/05/2013 04/05/13 | Pending | -- | -- | -- |
| 03/30/2011 03/30/11 | For Sale | $159,500 | -- | $80 / Sq Ft |
Purchase History
| Date | Type | Sale Price | Title Company |
|---|---|---|---|
| Sheriffs Deed | -- | None Available | |
| Deed | $141,250 | Multiple |
Mortgage History
| Date | Status | Loan Amount | Loan Type |
|---|---|---|---|
| Previous Owner | $113,600 | Unknown |
Similar Homes in Lafayette, LA
Source: REALTOR® Association of Acadiana
MLS Number: 25001692
APN: 6053034
- 204 Dublin Cir Unit A
- 1326 Dulles Dr Unit E
- 1316 Dulles Dr Unit H
- 2200 Ambassador Caffery Pkwy
- 1310 Dulles Dr Unit C
- 1314 Dulles Dr Unit F
- 2117 Ambassador Caffery Pkwy
- 101 Wilbourn Blvd Unit 604
- 101 Wilbourn Blvd Unit 102
- 2115-2200 Ambassador Caffery Pkwy
- 2115 Ambassador Caffery Pkwy
- 2111 Ambassador Caffery Pkwy
- 117 Valencia Dr
- 2552 Dulles Dr
- 2006 Dulles Dr
- 1900 Dulles Dr
- 500 Blk Dulles Dr
- 118 Granada Dr
- 210 Bon Mange Cir
- 204 San Carlos Cir
