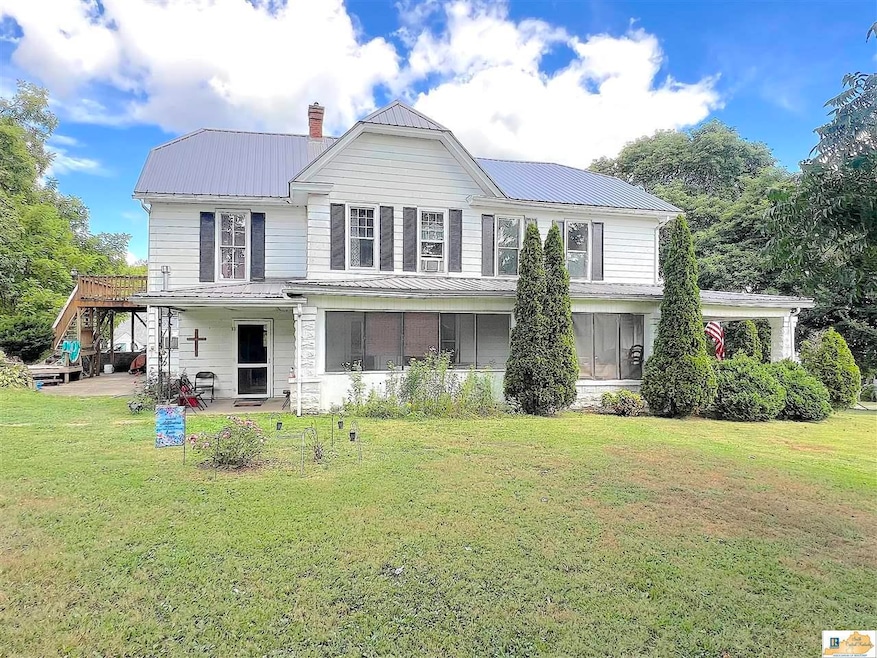202 E Guardian St Columbia, KY 42728
Estimated payment $891/month
Highlights
- Mature Trees
- Main Floor Primary Bedroom
- Formal Dining Room
- Wood Flooring
- Screened Porch
- 2-minute walk to Columbia-Adair County Chamber of Commerce Roadside Park
About This Home
Historic Gem in the Heart of Columbia ? Step back in time with this remarkable historical home, proudly situated in the heart of Columbia. A true centerpiece of charm and character, this residence has been featured on the Historic Tour of Homes in Columbia—and it’s easy to see why. The moment you step inside, you’ll be greeted by the grand chestnut staircase and stunning woodwork that graces the entry foyer. Double French doors open to a spacious living room with a cozy fireplace, creating a warm and inviting gathering space. The main level also includes a kitchen with oak cabinetry, a full bath, and one bedroom. Upstairs, the home continues to impress with a second living room, an additional kitchen, full bath, and four more bedrooms—perfect for a large household, guests, or even a potential income-producing rental setup. The exterior is just as charming, offering a wraparound covered porch with a screened-in sitting area, plus a large cedar deck at the back for outdoor enjoyment. Modern comforts are in place with natural gas fireplace, city water, and the home resting on a generous 0.81 acre lot (m/l). Whether you’re drawn to its history, spacious layout, or the charm that only a true historic home can offer, This is a rare opportunity to own a piece of Columbia’s story.
Home Details
Home Type
- Single Family
Est. Annual Taxes
- $295
Year Built
- Built in 1930
Lot Details
- 0.81 Acre Lot
- Wood Fence
- Board Fence
- Mature Trees
Parking
- Paved Parking
Home Design
- Block Foundation
Interior Spaces
- 3,136 Sq Ft Home
- 1.5-Story Property
- Ceiling Fan
- Gas Log Fireplace
- Formal Dining Room
- Screened Porch
- Laundry Room
Kitchen
- Country Kitchen
- Electric Range
- Range Hood
- Dishwasher
Flooring
- Wood
- Carpet
- Vinyl
Bedrooms and Bathrooms
- 5 Bedrooms
- Primary Bedroom on Main
- Bathroom on Main Level
- Bathtub
Basement
- Stone or Rock in Basement
- Crawl Space
Outdoor Features
- Patio
- Outdoor Storage
- Outbuilding
Schools
- John Adair Elementary School
- Adair County Middle School
- Adair County High School
Utilities
- Window Unit Cooling System
- Heating System Uses Natural Gas
- Heating System Mounted To A Wall or Window
- Electric Water Heater
Listing and Financial Details
- Assessor Parcel Number 000-03-15-001.00
Map
Home Values in the Area
Average Home Value in this Area
Tax History
| Year | Tax Paid | Tax Assessment Tax Assessment Total Assessment is a certain percentage of the fair market value that is determined by local assessors to be the total taxable value of land and additions on the property. | Land | Improvement |
|---|---|---|---|---|
| 2025 | $295 | $75,000 | $5,000 | $70,000 |
| 2024 | $319 | $75,000 | $5,000 | $70,000 |
| 2023 | $325 | $75,000 | $5,000 | $70,000 |
| 2022 | $389 | $75,000 | $5,000 | $70,000 |
| 2021 | $392 | $75,000 | $5,000 | $70,000 |
| 2020 | $398 | $75,000 | $5,000 | $70,000 |
| 2019 | $845 | $75,000 | $5,000 | $70,000 |
| 2018 | $568 | $50,000 | $50,000 | $0 |
| 2017 | $566 | $50,000 | $50,000 | $0 |
| 2016 | $551 | $50,000 | $50,000 | $0 |
| 2015 | $465 | $50,000 | $50,000 | $0 |
| 2013 | $465 | $50,000 | $50,000 | $0 |
Property History
| Date | Event | Price | List to Sale | Price per Sq Ft | Prior Sale |
|---|---|---|---|---|---|
| 09/15/2025 09/15/25 | For Sale | $165,000 | 0.0% | $53 / Sq Ft | |
| 09/02/2025 09/02/25 | Pending | -- | -- | -- | |
| 08/27/2025 08/27/25 | For Sale | $165,000 | +120.0% | $53 / Sq Ft | |
| 08/15/2018 08/15/18 | Sold | $75,000 | -- | $25 / Sq Ft | View Prior Sale |
Purchase History
| Date | Type | Sale Price | Title Company |
|---|---|---|---|
| Deed | $75,000 | None Available |
Source: South Central Kentucky Association of REALTORS®
MLS Number: SC47129
APN: 000-03-15-001.00
- 114 Guthrie St
- 202 Church St
- 505 Burkesville St
- 504 Burkesville St
- 210 Merchant St
- 100 Wall St
- 603 Jamestown St
- 601 Jamestown St
- 601 Tutt St
- 106 College Park
- 110 College Park
- 621 Bomar Heights
- 310 Adair Ave
- 431 Wain St
- 1006 Greensburg St
- 425 Wain St
- 1007 Greensburg St
- 12460 Liberty Rd
- 0 Kentucky 55
- 2300 Fairplay Rd
- 496 Watson St
- 597 Bluebird Dr
- 501 Webb Ridge Rd
- 155 Sunset Dr Unit 18
- 334 Sycamore Loop
- 151 Smith Ridge Rd Unit 27
- 151 Smith Ridge Rd
- 100 Sycamore Loop
- 2319 Greensburg Rd Unit 16
- 2319 Greensburg Rd Unit Lot 12
- 2319 Greensburg Rd Unit 38
- 2319 Greensburg Rd Unit 46
- 2319 Greensburg Rd
- 2319 Greensburg Rd Unit 53
- 2319 Greensburg Rd Unit 17
- 2319 Greensburg Rd
- 30 Lakeland Dr Unit 2
- 108 Scott Dr Unit 5
- 112 State Highway 1611







