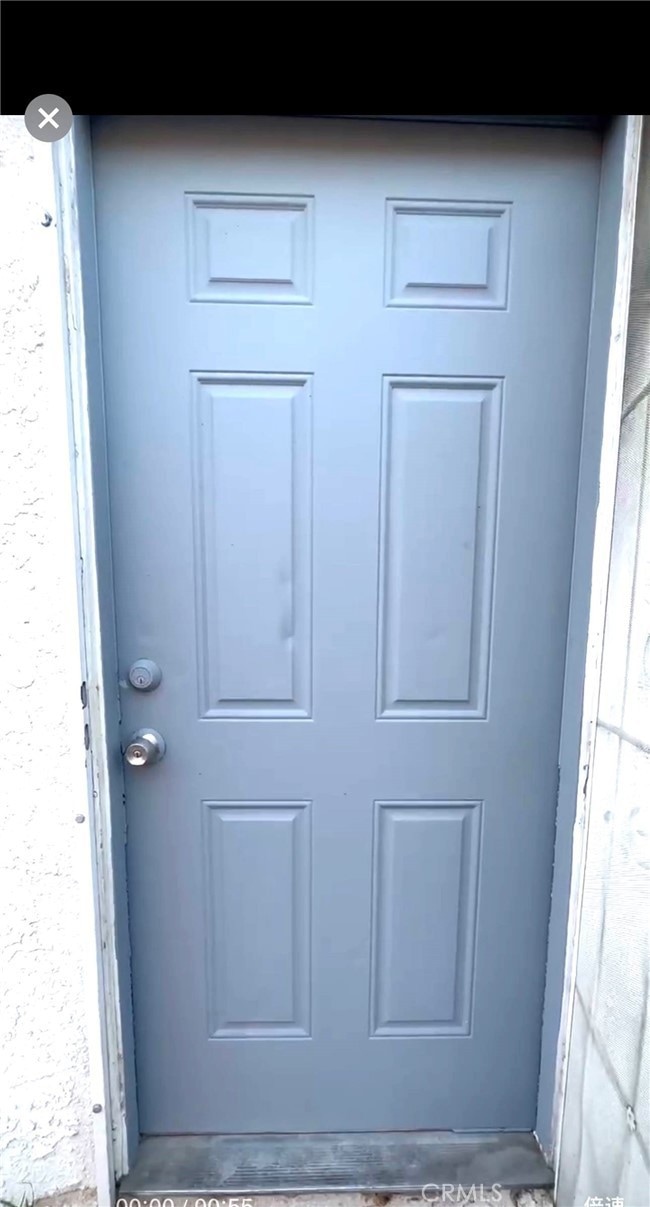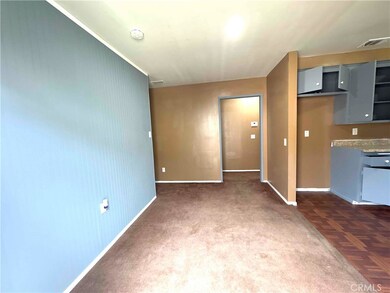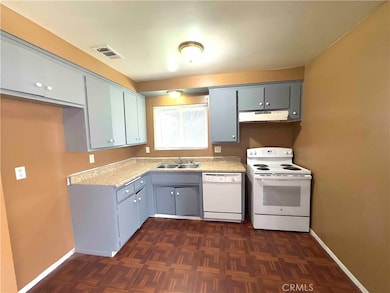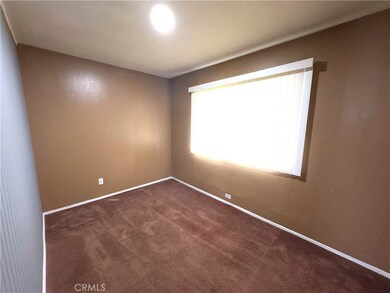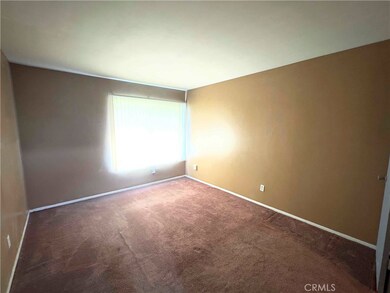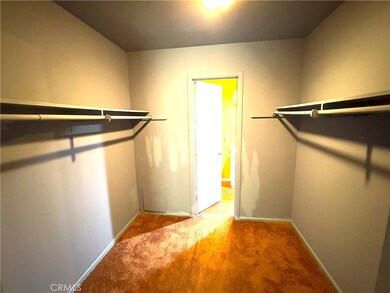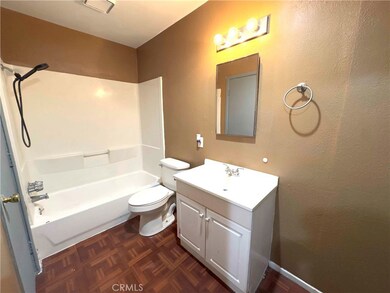202 E Jackson St Unit B Rialto, CA 92376
Highlights
- Gated Community
- Bonus Room
- No HOA
- Craftsman Architecture
- Quartz Countertops
- Eat-In Kitchen
About This Home
Welcome to this charming and newly updated unit located in a quiet and convenient neighborhood of Rialto. This home features 1 spacious bedroom plus 1 bonus room that can be used as an office, kid’s room, or guest room—perfect for tenants needing extra flexible space. Property Features: • Bright living area with updated flooring • 1 bedroom + an additional bonus room • Clean and well-maintained full bathroom • Updated kitchen with plenty of cabinet space • Private entrance and great privacy • On-site parking available • Washer/dryer hookup (if applicable — you can remove if not available) Location Highlights: • Easy access to I-10 & 210 Freeway • Close to shopping centers, supermarkets, schools, and local restaurants • Quiet residential street with convenient parking This cozy and affordable unit is perfect for singles, couples, or small families looking for a clean and comfortable place to call home.
Listing Agent
Pacific Sterling Realty Brokerage Phone: 626-716-2208 License #01343383 Listed on: 11/23/2025
Property Details
Home Type
- Multi-Family
Est. Annual Taxes
- $11,461
Year Built
- Built in 1971
Lot Details
- 7,192 Sq Ft Lot
- Two or More Common Walls
- Wrought Iron Fence
- Density is 16-20 Units/Acre
Home Design
- Craftsman Architecture
- Quadruplex
- Entry on the 1st floor
- Slab Foundation
- Asbestos Shingle Roof
Interior Spaces
- 700 Sq Ft Home
- 1-Story Property
- Blinds
- Living Room
- Bonus Room
- Fire and Smoke Detector
- Laundry Room
Kitchen
- Eat-In Kitchen
- Electric Range
- Dishwasher
- Quartz Countertops
- Laminate Countertops
Flooring
- Carpet
- Vinyl
Bedrooms and Bathrooms
- 1 Main Level Bedroom
- Walk-In Closet
- 1 Full Bathroom
- Bathtub with Shower
Parking
- 1 Parking Space
- 1 Carport Space
- Parking Available
- Assigned Parking
Additional Features
- Patio
- Central Heating and Cooling System
Listing and Financial Details
- Security Deposit $1,650
- Rent includes trash collection, water
- 12-Month Minimum Lease Term
- Available 11/23/25
- Tax Lot 8
- Tax Tract Number 7601
- Assessor Parcel Number 0127321150000
Community Details
Overview
- No Home Owners Association
- $500 HOA Transfer Fee
- 4 Units
Additional Features
- Laundry Facilities
- Gated Community
Map
Source: California Regional Multiple Listing Service (CRMLS)
MLS Number: AR25265411
APN: 0127-321-15
- 153 E Jackson St
- 1032 N Sycamore Ave
- 340 E Shamrock St
- 1041 N Alice Ave
- 1005 N Alice Ave
- 827 N Sycamore Ave
- 242 W Jackson St
- 454 E Mariposa Dr
- 264 W Jackson St
- 0 N Acacia Ave Unit CV25094258
- 979 N Gardena Ave
- 942 N Encina Ave
- 606 E Jackson St
- 160 W Cascade Dr
- 1018 N Millard Ave
- 885 N Millard Ave
- 1374 N Primrose Ave
- 470 W Jackson St
- 836 N Millard Ave
- 1044 N Mulberry Ave
- 1414 N Riverside Ave
- 1439 N Lilac Ave
- 1033 N Cactus Ave
- 175 E Easton St
- 550 E Foothill Blvd
- 763 N Fillmore Ave
- 3015 Spruce St
- 463 W Ramona Dr Unit Front Duplex
- 19340 Woodhill St
- 716 N Brampton Ave
- 308 N Millard Ave Unit 312
- 170 E 2nd St
- 2815 St Elmo Dr
- 631 N Brierwood Ave
- 985 W Clover Ave
- 804 Terrace Rd
- 210 N Beechwood Ave
- 2170 N Spruce Ave
- 302 W Merrill Ave
- 2344 N Teakwood Ave
