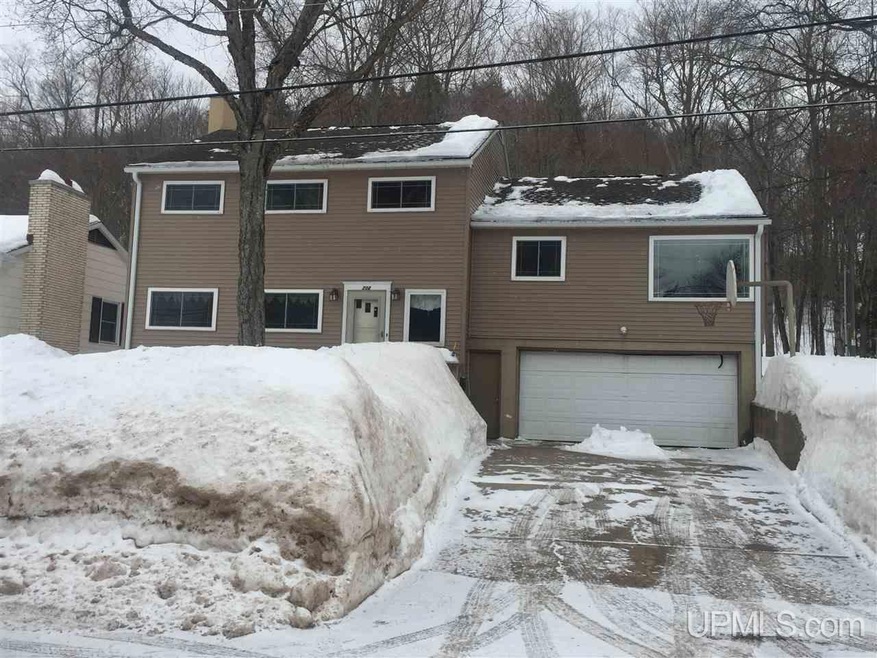
202 E Varnum St Munising, MI 49862
Highlights
- Wood Flooring
- Forced Air Heating System
- 2 Car Garage
- Fireplace
About This Home
As of May 2020Check out this newly listed large tri-level home, includes 4 bedrooms, 2 1/2 bath large family room and den, open kitchen/dining area and a spacious living room. Many updates have been made, new furnace, new window, siding and 1/2 bath. The location is awesome, home is close to schools, and grocery stores. One of the best things about this home is the large back yard that backs up to the hills of Munising.
Last Agent to Sell the Property
PICTURED ROCKS REAL ESTATE License #UPAR Listed on: 02/26/2020
Home Details
Home Type
- Single Family
Est. Annual Taxes
- $2,938
Year Built
- Built in 1960
Lot Details
- 10,019 Sq Ft Lot
- Lot Dimensions are 70x138
Home Design
- Tri-Level Property
- Vinyl Siding
Interior Spaces
- Fireplace
- Wood Flooring
- Crawl Space
Kitchen
- Dishwasher
- Disposal
Bedrooms and Bathrooms
- 4 Bedrooms
Parking
- 2 Car Garage
- Basement Garage
- Garage Door Opener
Utilities
- Forced Air Heating System
- Heating System Uses Natural Gas
- Internet Available
Listing and Financial Details
- Assessor Parcel Number 02-051-130-005-00
Ownership History
Purchase Details
Home Financials for this Owner
Home Financials are based on the most recent Mortgage that was taken out on this home.Purchase Details
Home Financials for this Owner
Home Financials are based on the most recent Mortgage that was taken out on this home.Purchase Details
Similar Homes in Munising, MI
Home Values in the Area
Average Home Value in this Area
Purchase History
| Date | Type | Sale Price | Title Company |
|---|---|---|---|
| Grant Deed | $130,000 | -- | |
| Warranty Deed | $85,000 | Fideltiy National Title | |
| Warranty Deed | -- | Fidelity National Title Comp |
Mortgage History
| Date | Status | Loan Amount | Loan Type |
|---|---|---|---|
| Previous Owner | $80,750 | Stand Alone Refi Refinance Of Original Loan |
Property History
| Date | Event | Price | Change | Sq Ft Price |
|---|---|---|---|---|
| 05/22/2020 05/22/20 | Sold | $130,000 | -3.6% | $55 / Sq Ft |
| 04/06/2020 04/06/20 | Pending | -- | -- | -- |
| 02/26/2020 02/26/20 | For Sale | $134,900 | +58.7% | $57 / Sq Ft |
| 11/29/2012 11/29/12 | Sold | $85,000 | -19.0% | $36 / Sq Ft |
| 10/25/2012 10/25/12 | Pending | -- | -- | -- |
| 01/01/2012 01/01/12 | For Sale | $104,900 | -- | $45 / Sq Ft |
Tax History Compared to Growth
Tax History
| Year | Tax Paid | Tax Assessment Tax Assessment Total Assessment is a certain percentage of the fair market value that is determined by local assessors to be the total taxable value of land and additions on the property. | Land | Improvement |
|---|---|---|---|---|
| 2025 | $2,938 | $82,400 | $0 | $0 |
| 2024 | $2,522 | $73,100 | $0 | $0 |
| 2023 | $2,426 | $67,500 | $0 | $0 |
| 2022 | $2,170 | $62,400 | $0 | $0 |
| 2021 | $2,491 | $62,400 | $0 | $0 |
| 2020 | $1,963 | $59,800 | $0 | $0 |
| 2019 | $1,913 | $55,400 | $0 | $0 |
| 2018 | $1,857 | $48,500 | $0 | $0 |
| 2017 | $1,746 | $47,900 | $0 | $0 |
| 2016 | $1,736 | $47,900 | $0 | $0 |
| 2015 | $1,830 | $48,800 | $0 | $0 |
| 2014 | $1,830 | $48,800 | $0 | $0 |
| 2013 | $1,804 | $48,800 | $0 | $0 |
Agents Affiliated with this Home
-
K
Seller's Agent in 2020
KIM CROMELL
PICTURED ROCKS REAL ESTATE
(906) 387-3074
90 Total Sales
-
J
Seller Co-Listing Agent in 2020
JoAnn Carlson
BIG C REALTY-M
(906) 387-2437
86 Total Sales
-

Buyer's Agent in 2020
ALAN GRAVES
RE/MAX SUPERIORLAND
(906) 202-9013
84 Total Sales
Map
Source: Upper Peninsula Association of REALTORS®
MLS Number: 10039335
APN: 02-051-130-005-00
- 201 E Jewell St
- 323 Maple St
- 301 E Chocolay St
- 518 Lynn St
- 520 E Varnum St
- 223 W Onota St
- 221 W Superior St
- 319 W Onota St
- 212 W Munising Ave
- 801 Prospect St Unit 21
- 206 Cherry St
- 113 Chestnut St
- 115 Chestnut St
- 109 Chestnut St
- 515 W Onota St
- 500 W Munising Ave
- 608 W Onota St
- 309 Fir St
- 512 W Munising Ave
- 708.5 W Superior St Rd
