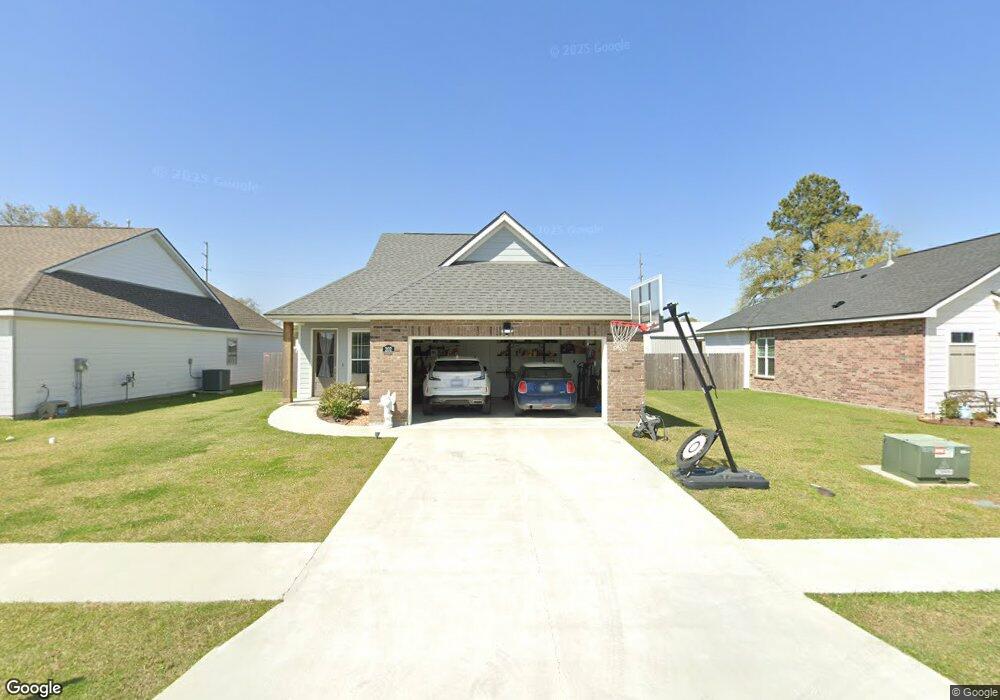202 Earls Ct Maurice, LA 70555
Estimated Value: $244,000 - $293,339
3
Beds
2
Baths
1,618
Sq Ft
$168/Sq Ft
Est. Value
About This Home
This home is located at 202 Earls Ct, Maurice, LA 70555 and is currently estimated at $272,335, approximately $168 per square foot. 202 Earls Ct is a home with nearby schools including Cecil Picard Elementary School at Maurice, North Vermilion High School, and Lafayette Sudbury School.
Ownership History
Date
Name
Owned For
Owner Type
Purchase Details
Closed on
Oct 23, 2023
Sold by
Manuel Builders Llc
Bought by
Sagrera Lynwood Paul
Current Estimated Value
Create a Home Valuation Report for This Property
The Home Valuation Report is an in-depth analysis detailing your home's value as well as a comparison with similar homes in the area
Home Values in the Area
Average Home Value in this Area
Purchase History
| Date | Buyer | Sale Price | Title Company |
|---|---|---|---|
| Sagrera Lynwood Paul | $275,000 | Maison Title Llc |
Source: Public Records
Tax History Compared to Growth
Tax History
| Year | Tax Paid | Tax Assessment Tax Assessment Total Assessment is a certain percentage of the fair market value that is determined by local assessors to be the total taxable value of land and additions on the property. | Land | Improvement |
|---|---|---|---|---|
| 2024 | $1,605 | $25,726 | $3,930 | $21,796 |
Source: Public Records
Map
Nearby Homes
- 108 Lilian Ln
- 106 Lilian Ln
- Monique Farmhouse I Plan at Prairie Cove Phase - Prairie Cove
- Autumn French Plan at Prairie Cove Phase - Prairie Cove
- Nadia Heritage I Plan at Prairie Cove Phase - Prairie Cove
- Elisabeth French I Plan at Prairie Cove Phase - Prairie Cove
- Carter West Indies Plan at Prairie Cove Phase - Prairie Cove
- Monique French III Plan at Prairie Cove Phase - Prairie Cove
- Jacques Cottage Plan at Prairie Cove Phase - Prairie Cove
- Alder French Plan at Prairie Cove Phase - Prairie Cove
- Iris French I Plan at Prairie Cove Phase - Prairie Cove
- Segura Cottage Plan at Prairie Cove Phase - Prairie Cove
- Laken Heritage Plan at Prairie Cove Phase - Prairie Cove
- Carter Heritage I Plan at Prairie Cove Phase - Prairie Cove
- St. Michael French I Plan at Prairie Cove Phase - Prairie Cove
- Ella Heritage Plan at Prairie Cove Phase - Prairie Cove
- Nadia Farmhouse I Plan at Prairie Cove Phase - Prairie Cove
- Rosette-Farmhouse I Plan at Prairie Cove Phase - Prairie Cove
- Emilia Craftsman Plan at Prairie Cove Phase - Prairie Cove
- Rosette-French I Plan at Prairie Cove Phase - Prairie Cove
- 130 Earls Ct
- 207 Earls Ct
- 127 Meadow View St
- 125 Meadow View St
- 201 Earls Ct
- 120 Ella Hill
- 121 Meadow View St
- 203 Earls Ct
- 200 Earls Ct
- 204 Earls Ct
- 105 Lilian Ln
- 103 Lilian Ln
- 205 Earls Ct
- 117 Meadow View St
- 103 Meadow View St
- 100 Meadow View
- 211 E Etienne Rd
- 216 E Etienne Rd
- 222 E Etienne Rd
- 218 E Etienne Rd
