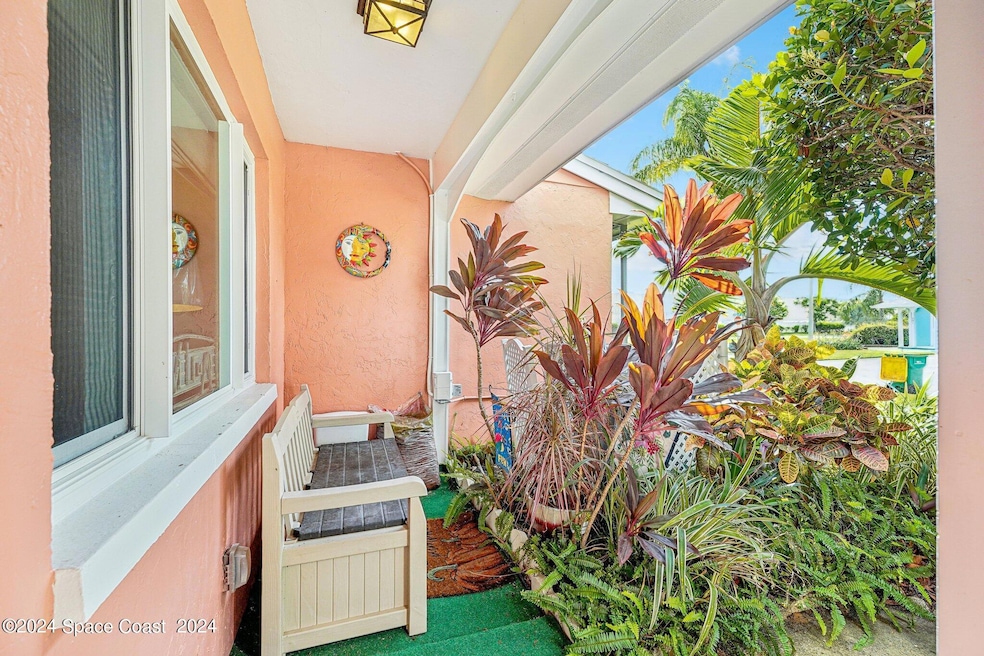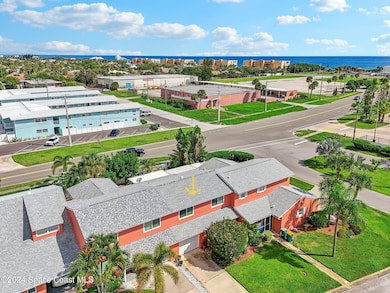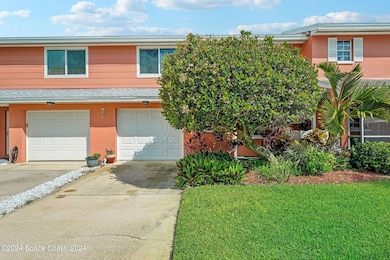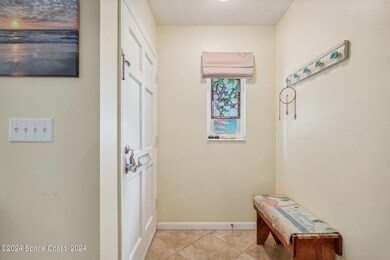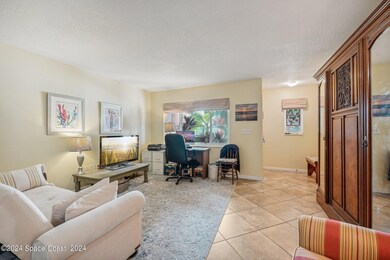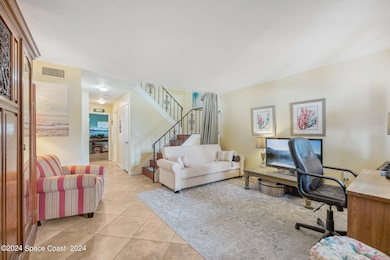
202 Emerald Dr N Indian Harbour Beach, FL 32937
Highlights
- Community Pool
- Covered Patio or Porch
- Views
- Ocean Breeze Elementary School Rated A-
- High Impact Windows
- Tile Flooring
About This Home
As of July 2025Beautiful Beachside Townhome - Low HOA & Land Ownership! Live just one block from the beach in this beautifully maintained 2-bedroom, 2-bath townhome with a versatile bonus room—currently used as a den, easily convertible to a 3rd bedroom. Located in a highly desirable coastal community, this home combines comfort, convenience, and value. Recent Updates Include - New Roof (2019), Impact Windows (2018), Lanai Roof (2020), Impact Garage Door (2021), HVAC System (2018), Remodeled Upstairs Bath (2021), New Appliances, Granite Countertops, and Convection Oven. Community Features - One of the lowest HOA fees in any beachside community, Amenities include a large pool, landscaping, and exterior maintenance, 2024 HOA Budget Review & Reserve Study completed, You OWN the land. Private garage with direct access to the kitchen for added convenience. This is beachside living at its best—schedule your showing today!
Last Agent to Sell the Property
Luis Rojas
Redfin Corp. License #3482994 Listed on: 10/04/2024

Home Details
Home Type
- Single Family
Est. Annual Taxes
- $2,267
Year Built
- Built in 1972
Lot Details
- 2,614 Sq Ft Lot
- South Facing Home
- Vinyl Fence
HOA Fees
- $185 Monthly HOA Fees
Parking
- 1 Car Garage
- Garage Door Opener
- Guest Parking
- On-Street Parking
Home Design
- Shingle Roof
- Block Exterior
- Asphalt
- Stucco
Interior Spaces
- 1,577 Sq Ft Home
- 2-Story Property
- Furniture Can Be Negotiated
- Ceiling Fan
- Laundry in Garage
- Property Views
Kitchen
- Convection Oven
- Microwave
- Dishwasher
- Disposal
Flooring
- Laminate
- Tile
Bedrooms and Bathrooms
- 2 Bedrooms
- 2 Full Bathrooms
Home Security
- High Impact Windows
- Fire and Smoke Detector
Outdoor Features
- Covered Patio or Porch
Schools
- Ocean Breeze Elementary School
- Hoover Middle School
- Satellite High School
Utilities
- Central Heating and Cooling System
- Electric Water Heater
- Cable TV Available
Listing and Financial Details
- Assessor Parcel Number 27-37-12-30-00000.0-0017.02
Community Details
Overview
- Association fees include ground maintenance, pest control
- Cam Management Association, Phone Number (321) 777-0402
- Town House Estates Sec 2 Subdivision
Recreation
- Community Pool
Ownership History
Purchase Details
Home Financials for this Owner
Home Financials are based on the most recent Mortgage that was taken out on this home.Purchase Details
Home Financials for this Owner
Home Financials are based on the most recent Mortgage that was taken out on this home.Similar Homes in Indian Harbour Beach, FL
Home Values in the Area
Average Home Value in this Area
Purchase History
| Date | Type | Sale Price | Title Company |
|---|---|---|---|
| Warranty Deed | $175,000 | Bella Title & Escrow Inc | |
| Warranty Deed | $101,000 | Glow Title & Escrow |
Mortgage History
| Date | Status | Loan Amount | Loan Type |
|---|---|---|---|
| Open | $338,318 | FHA | |
| Closed | $15,000 | New Conventional | |
| Closed | $196,800 | New Conventional | |
| Closed | $157,500 | No Value Available | |
| Previous Owner | $75,750 | No Value Available | |
| Previous Owner | $47,500 | New Conventional |
Property History
| Date | Event | Price | Change | Sq Ft Price |
|---|---|---|---|---|
| 07/01/2025 07/01/25 | Sold | $350,000 | -10.1% | $222 / Sq Ft |
| 05/30/2025 05/30/25 | Pending | -- | -- | -- |
| 05/04/2025 05/04/25 | Price Changed | $389,500 | -2.3% | $247 / Sq Ft |
| 03/05/2025 03/05/25 | Off Market | $398,800 | -- | -- |
| 02/28/2025 02/28/25 | For Sale | $398,800 | 0.0% | $253 / Sq Ft |
| 02/28/2025 02/28/25 | Price Changed | $398,800 | -1.5% | $253 / Sq Ft |
| 01/27/2025 01/27/25 | Price Changed | $405,000 | -1.2% | $257 / Sq Ft |
| 10/04/2024 10/04/24 | For Sale | $410,000 | +134.3% | $260 / Sq Ft |
| 08/21/2015 08/21/15 | Sold | $175,000 | -2.2% | $111 / Sq Ft |
| 07/06/2015 07/06/15 | Pending | -- | -- | -- |
| 06/10/2015 06/10/15 | For Sale | $179,000 | -- | $114 / Sq Ft |
Tax History Compared to Growth
Tax History
| Year | Tax Paid | Tax Assessment Tax Assessment Total Assessment is a certain percentage of the fair market value that is determined by local assessors to be the total taxable value of land and additions on the property. | Land | Improvement |
|---|---|---|---|---|
| 2024 | $2,267 | $181,330 | -- | -- |
| 2023 | $2,267 | $176,050 | $0 | $0 |
| 2022 | $2,093 | $170,930 | $0 | $0 |
| 2021 | $2,144 | $165,960 | $0 | $0 |
| 2020 | $2,140 | $163,670 | $53,000 | $110,670 |
| 2019 | $2,246 | $167,120 | $55,000 | $112,120 |
| 2018 | $2,295 | $167,000 | $55,000 | $112,000 |
| 2017 | $2,645 | $155,840 | $55,000 | $100,840 |
| 2016 | $2,334 | $121,310 | $40,000 | $81,310 |
| 2015 | $981 | $87,470 | $40,000 | $47,470 |
| 2014 | $983 | $86,780 | $40,000 | $46,780 |
Agents Affiliated with this Home
-
Luis Rojas
L
Seller's Agent in 2025
Luis Rojas
Redfin Corp.
-
Ryan Malone

Buyer's Agent in 2025
Ryan Malone
Endless Summer Real Estate
(321) 514-1660
13 in this area
81 Total Sales
-
M
Seller's Agent in 2015
Meg Scott
Atlantic Real Estate Brokerage
-
G
Buyer's Agent in 2015
George Rose
Ocean Realty Partners LLC
Map
Source: Space Coast MLS (Space Coast Association of REALTORS®)
MLS Number: 1026511
APN: 27-37-12-30-00000.0-0017.02
- 304 Emerald Place E
- 333 Emerald Place W
- 174 Martesia Way
- 500 Palm Springs Blvd Unit 408
- 500 Palm Springs Blvd Unit 804
- 500 Palm Springs Blvd Unit 711
- 500 Palm Springs Blvd Unit 413
- 406 School Rd Unit 59
- 415 School Rd Unit 70
- 1891 Highway A1a Unit 101
- 123 Lancha Cir Unit 308
- 121 Lancha Cir Unit 203
- 121 Lancha Cir Unit 206
- 127 Lancha Cir Unit 203
- 129 Lancha Cir Unit 201
- 119 Lancha Cir Unit 104
- 520 Palm Springs Blvd Unit 704
- 520 Palm Springs Blvd Unit 102
- 520 Palm Springs Blvd Unit 804
- 416 School Rd Unit 201
