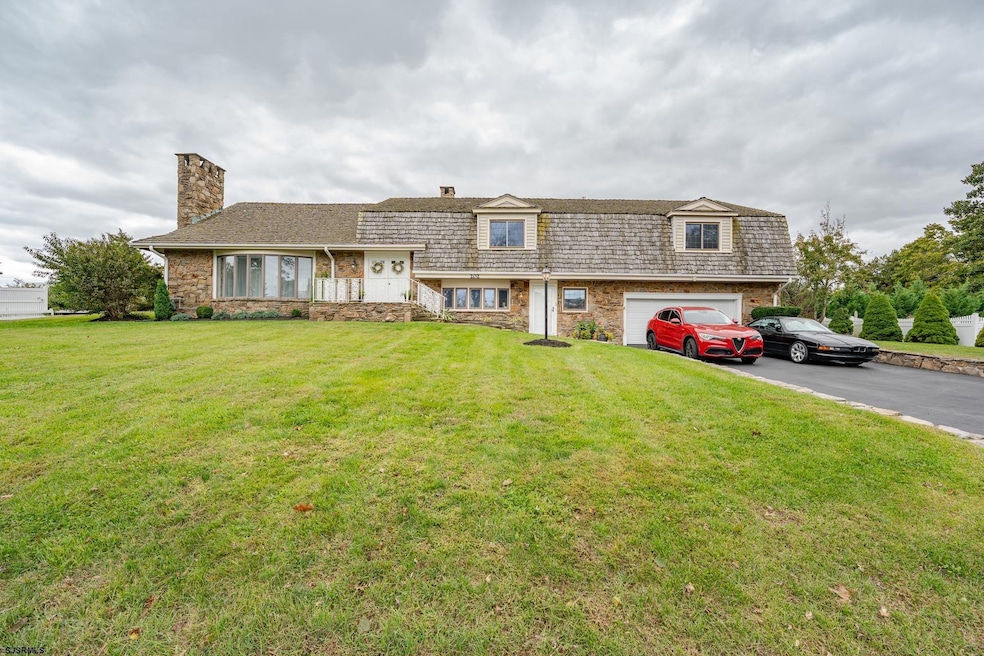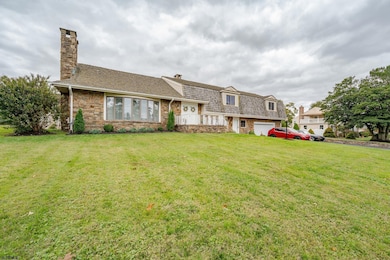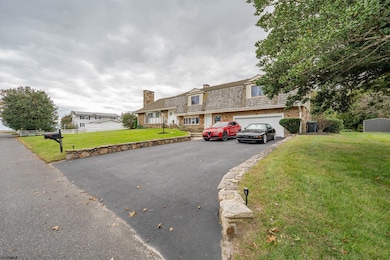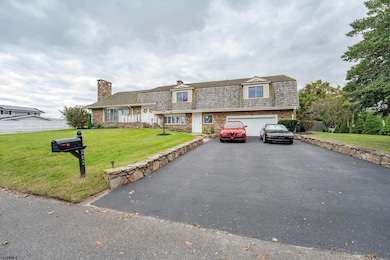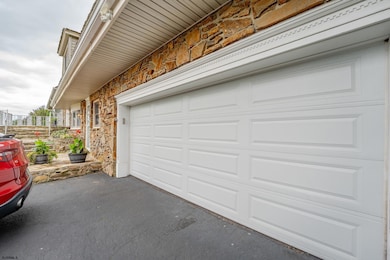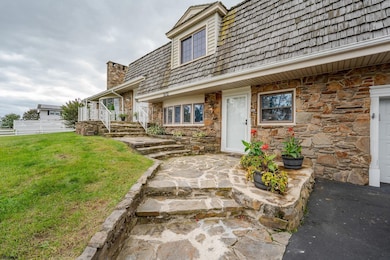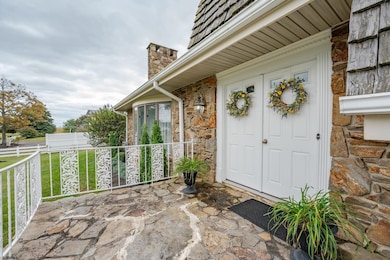202 English Ln Northfield, NJ 08225
Estimated payment $5,785/month
Highlights
- Golf Course Community
- In Ground Pool
- Multiple Fireplaces
- Mainland Regional High School Rated A-
- Deck
- Wood Flooring
About This Home
Situated on the Atlantic City Country Club golf course, this custom home on English Lane offers nearly 5,000 square feet of versatile living space in a private, peaceful setting just minutes from Margate’s beaches. Designed for large or multi-generational families, the home features a spacious living room with a gas fireplace framed in Jersey stone, a formal dining area, and a modern kitchen with a six-seat center island, quartz countertops, and new stainless steel appliances. An adjacent breakfast nook opens to sliding doors leading to a backyard oasis with a recently updated in ground pool (plus baby pool), multiple decks, an outdoor bathroom and shower, and a lower-level patio with a custom fire pit. Hardwood floors flow through four generous bedrooms and two full baths, including a master suite with private bath and balcony overlooking the golf course. The upper level offers a full guest or in-law suite with a bedroom, full bath, office/living area, and kitchen, while a wraparound deck provides sweeping views of the pool, golf course, and surrounding skyline. Additional features include a formal den with brick fireplace, a finished basement currently set up as a gym and custom music studio, and an attached one-bedroom in-law suite with its own kitchen, living/dining area, full bath, and screened porch. With ample space for entertaining, relaxing, and daily living, this home offers a unique combination of luxury, comfort, and privacy in one of Northfield’s most desirable locations.
Home Details
Home Type
- Single Family
Est. Annual Taxes
- $12,392
Lot Details
- Lot Dimensions are 146x154
- Cul-De-Sac
Parking
- 2 Car Garage
Home Design
- Split Level Home
- Wood Siding
- Shingle Siding
- Cedar Siding
- Vinyl Siding
- Stone Exterior Construction
Interior Spaces
- Bar
- Ceiling Fan
- Multiple Fireplaces
- Wood Burning Fireplace
- Gas Log Fireplace
- Insulated Windows
- Drapes & Rods
- Family Room with Fireplace
- Dining Room
- Den
- Loft
- Screened Porch
- Storage
- Finished Basement
- Heated Basement
Kitchen
- Breakfast Area or Nook
- Eat-In Kitchen
- Self-Cleaning Oven
- Stove
- Dishwasher
- Kitchen Island
- Disposal
Flooring
- Wood
- Carpet
- Tile
Bedrooms and Bathrooms
- 6 Bedrooms
- Cedar Closet
- Walk-In Closet
- In-Law or Guest Suite
Laundry
- Dryer
- Washer
Home Security
- Storm Screens
- Fire and Smoke Detector
Pool
- In Ground Pool
- Outdoor Shower
Outdoor Features
- Deck
- Patio
- Shed
Utilities
- Forced Air Zoned Cooling and Heating System
- Heating System Uses Natural Gas
- Tankless Water Heater
Community Details
- Golf Course Community
Listing and Financial Details
- Tax Lot 77
Map
Home Values in the Area
Average Home Value in this Area
Tax History
| Year | Tax Paid | Tax Assessment Tax Assessment Total Assessment is a certain percentage of the fair market value that is determined by local assessors to be the total taxable value of land and additions on the property. | Land | Improvement |
|---|---|---|---|---|
| 2025 | $12,392 | $345,000 | $141,100 | $203,900 |
| 2024 | $12,392 | $345,000 | $141,100 | $203,900 |
| 2023 | $12,047 | $345,000 | $141,100 | $203,900 |
| 2022 | $12,047 | $345,000 | $141,100 | $203,900 |
| 2021 | $11,920 | $345,000 | $141,100 | $203,900 |
| 2020 | $11,965 | $345,000 | $141,100 | $203,900 |
| 2019 | $11,761 | $345,000 | $141,100 | $203,900 |
| 2018 | $11,551 | $345,000 | $141,100 | $203,900 |
| 2017 | $11,168 | $345,000 | $141,100 | $203,900 |
| 2016 | $10,723 | $345,000 | $141,100 | $203,900 |
| 2015 | $14,384 | $469,300 | $141,100 | $328,200 |
| 2014 | $13,600 | $469,300 | $141,100 | $328,200 |
Property History
| Date | Event | Price | List to Sale | Price per Sq Ft | Prior Sale |
|---|---|---|---|---|---|
| 10/14/2025 10/14/25 | For Sale | $899,900 | +143.2% | -- | |
| 10/30/2020 10/30/20 | Sold | $370,000 | -2.4% | -- | View Prior Sale |
| 09/17/2020 09/17/20 | Pending | -- | -- | -- | |
| 05/27/2020 05/27/20 | For Sale | $379,000 | +9.9% | -- | |
| 02/28/2014 02/28/14 | Sold | $345,000 | 0.0% | -- | View Prior Sale |
| 10/15/2013 10/15/13 | Pending | -- | -- | -- | |
| 09/13/2013 09/13/13 | For Sale | $345,000 | -- | -- |
Purchase History
| Date | Type | Sale Price | Title Company |
|---|---|---|---|
| Deed | $370,000 | National Integrity | |
| Deed | $345,000 | Dataquick Title | |
| Deed In Lieu Of Foreclosure | $344,562 | None Available | |
| Deed | $231,500 | -- | |
| Deed | $260,000 | -- |
Mortgage History
| Date | Status | Loan Amount | Loan Type |
|---|---|---|---|
| Open | $25,000 | No Value Available | |
| Closed | $400,000 | Construction | |
| Previous Owner | $173,600 | No Value Available | |
| Previous Owner | $260,000 | No Value Available |
Source: South Jersey Shore Regional MLS
MLS Number: 601416
APN: 18-00175-0000-00077
- 5 Saint Andrews Dr
- 147 Bonnie Lee Dr
- 3210 Dolphin Ave Unit 3210
- 3104 Dolphin Ave Unit 3104
- 11 Roosevelt Ave
- 1202 Shore Rd
- 165 Plaza Place
- 15 Northfield Ave
- 14 E Plaza Place
- 711 1st St
- 15 W Floral Ave
- 3 van Mar Ave
- 1122 Clematis Ave
- 219 Northfield Ave
- 221 Northfield Ave
- 400 Dolphin Ave
- 1215 Broad St
- 1611 Shore Rd
- 1104 Clematis Ave
- 12 Oakview Dr
- 4310 Dolphin Ave Unit 4310
- 1108 Dolphin Ave Unit 1108
- 1414 Shore Rd
- 239 Roosevelt Ave
- 134 W Ridgewood Ave
- 1006 S Main St
- 309 Clark Place
- 10 Harrison Dr
- 101 E Black Horse Pike
- 199 Heather Croft
- 66B Oxford Village
- 326 Heather Croft
- 281 Heather Croft
- 159 Heather Croft Unit 159
- 204 Barr Ave
- 208 W Adams Ave
- 137 Collins Ave
- 2909 Fire Rd
- 27 Elm Ave Unit 1
- 147 Dunlin Ln
