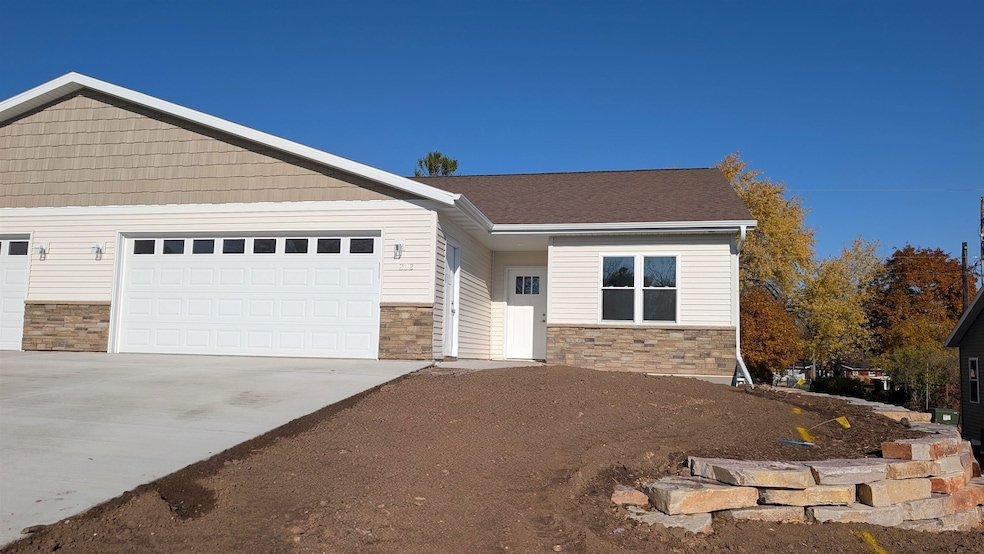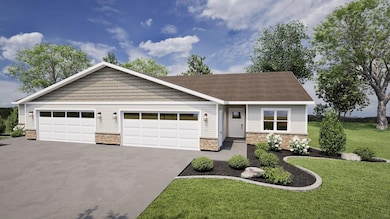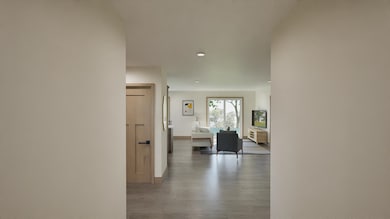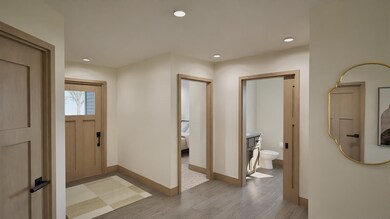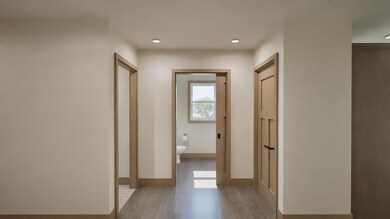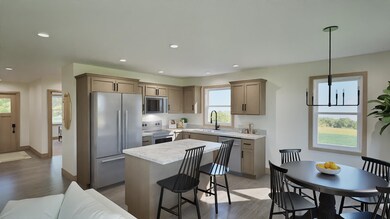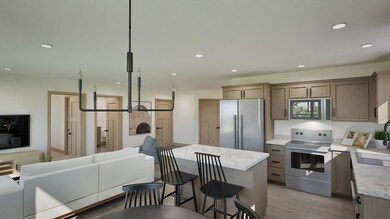202 Evergreen Ln Chilton, WI 53014
Estimated payment $1,572/month
Highlights
- New Construction
- Walk-In Closet
- Kitchen Island
- 2 Car Attached Garage
- Forced Air Heating and Cooling System
- 1-Story Property
About This Home
EASY LIVING W/NO STEPS! Stop in & see this QUALITY, BRAND NEW & FINISHED zero-lot line unit in the heart of Chilton. Nice walk to parks, downtown shopping & schools. ZERO-entry from garage & front door for handicapped accessibility. Enjoy over 1135SF of open concept w/large foyer to welcome your guests, coat closet & access to attached + EXTRA deep & insulated 2 car garage. Front BR for guests/office. Half bath hosts the laundry area as well. THE LIVING IS IN THE BACK w/spacious, open & light-drenched kitchen featuring a center island & dining area w/more windows...LOVE IT! Nice open concept. Living room has patio door out to a future deck. Primary ste w/8x5 walk-in closet & dual entry full bath w/shower stall. LL has egress window & full bath stubbed. NO CONDO or HOA fees. $3000 credit
Listing Agent
Coldwell Banker Real Estate Group License #94-34960 Listed on: 11/11/2025

Home Details
Home Type
- Single Family
Est. Annual Taxes
- $1,442
Year Built
- Built in 2025 | New Construction
Lot Details
- 6,534 Sq Ft Lot
- Zero Lot Line
Home Design
- Poured Concrete
- Stone Exterior Construction
- Vinyl Siding
Interior Spaces
- 1,135 Sq Ft Home
- 1-Story Property
- Basement Fills Entire Space Under The House
Kitchen
- Microwave
- Kitchen Island
Bedrooms and Bathrooms
- 2 Bedrooms
- Split Bedroom Floorplan
- Walk-In Closet
- Primary Bathroom is a Full Bathroom
- Dual Entry to Primary Bathroom
- Walk-in Shower
Parking
- 2 Car Attached Garage
- Driveway
Utilities
- Forced Air Heating and Cooling System
- Heating System Uses Natural Gas
Community Details
- Built by Krepline & Associates Home Builders LLC
Map
Home Values in the Area
Average Home Value in this Area
Property History
| Date | Event | Price | List to Sale | Price per Sq Ft |
|---|---|---|---|---|
| 11/11/2025 11/11/25 | For Sale | $274,900 | -- | $242 / Sq Ft |
Source: REALTORS® Association of Northeast Wisconsin
MLS Number: 50318053
- 122 Evergreen Ln
- 128 Evergreen Ln
- 107 Hawthorne Ct
- 43 Lehner St
- 0 N Madison St
- 151 W Main St
- 220 W Main St
- 242 Kiesner Dr
- 1115 Bonnette Ln
- 60 S Columbia St
- Lt0 U S 151 Unit Irish Rd
- 914 Vogt Ln
- 878 Utica St
- Lt3 E Calumet St
- 922 Vogt Ln
- 830 Bessy Ln
- 1117 Cassy Ln
- 1102 Bonny Ln
- 1103 Bonny Ln
- 1118 Bonny Ln
- 212 Jefferson St Unit Upper
- 27 State N St Unit 3
- 218 E Main St Unit Upper
- 810 Memorial Dr
- 725 Harvest Dr
- 55 Chicago St
- 203 N Main St
- 839 Crystal Rd
- N8941 Holmes Rd
- W6399 Sonny Dr
- 3001 Community Way
- W6452-W6486 Sonny Dr
- 453 Tarragon Dr
- W2234 Gentry Dr
- 150 Leonard's Way
- N176 State Park Rd Unit N176
- 311 Deerwood Ln
- N208 State Park Rd Unit N208
- N9349 S Lake Park Rd
- 2801 Garners Creek Ct
