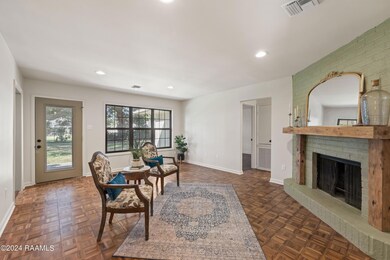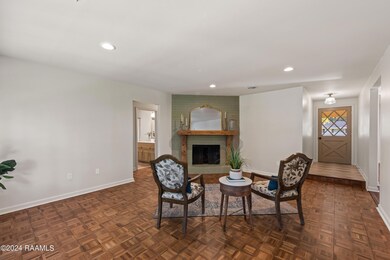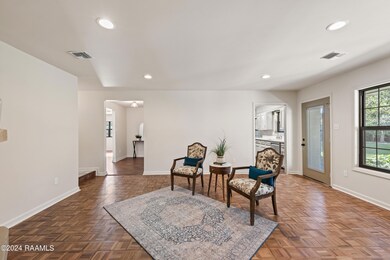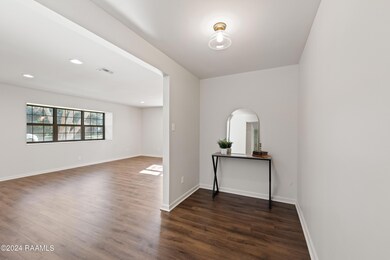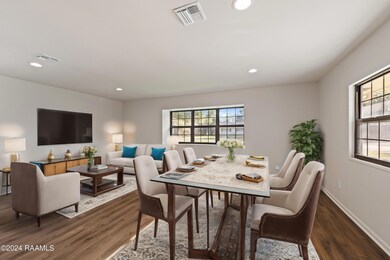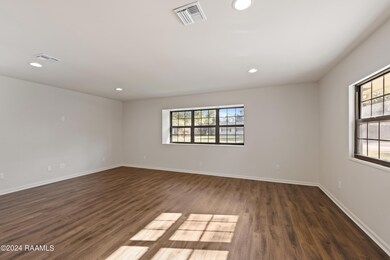
202 Fabiola Ave Lafayette, LA 70508
Pilette NeighborhoodHighlights
- 0.34 Acre Lot
- Wood Flooring
- Quartz Countertops
- Traditional Architecture
- 1 Fireplace
- Walk-In Pantry
About This Home
As of December 2024Welcome to your dream home! This beautifully updated residence features a brand new roof and stunning quartz countertops that elevate the kitchen's appeal. The living area showcases elegant parquet floors, while durable wood laminate flooring flows throughout--no carpet to worry about! With three spacious bedrooms and two modern bathrooms, there's plenty of room for family and guests. Enjoy two inviting living areas and a cozy office nook perfect for remote work or study. The impressive walk-in pantry offers ample storage, and a large storage area off the carport adds convenience. Step outside to your backyard oasis, shaded by a magnificent oak tree. Don't miss out on this exceptional opportunity!
Last Agent to Sell the Property
EXP Realty, LLC License #0995690955 Listed on: 10/03/2024

Home Details
Home Type
- Single Family
Est. Annual Taxes
- $1,594
Lot Details
- 0.34 Acre Lot
- Lot Dimensions are 100 x 150
- Gated Home
- Property is Fully Fenced
- Privacy Fence
- Chain Link Fence
- Landscaped
- Level Lot
- Back Yard
Home Design
- Traditional Architecture
- Brick Exterior Construction
- Slab Foundation
- Frame Construction
- Composition Roof
Interior Spaces
- 2,068 Sq Ft Home
- 1-Story Property
- Built-In Desk
- Ceiling Fan
- 1 Fireplace
- Double Pane Windows
- Washer and Electric Dryer Hookup
Kitchen
- Walk-In Pantry
- Electric Cooktop
- Stove
- Microwave
- Plumbed For Ice Maker
- Dishwasher
- Quartz Countertops
- Disposal
Flooring
- Wood
- Tile
Bedrooms and Bathrooms
- 3 Bedrooms
- Walk-In Closet
- 2 Full Bathrooms
Parking
- 2 Parking Spaces
- 2 Carport Spaces
Outdoor Features
- Open Patio
- Exterior Lighting
- Separate Outdoor Workshop
- Shed
- Porch
Schools
- Cpl. M. Middlebrook Elementary School
- L J Alleman Middle School
- Comeaux High School
Utilities
- Central Heating and Cooling System
- Fiber Optics Available
- Cable TV Available
Community Details
- Acadian Oaks Subdivision
Listing and Financial Details
- Tax Lot 42
Ownership History
Purchase Details
Home Financials for this Owner
Home Financials are based on the most recent Mortgage that was taken out on this home.Purchase Details
Home Financials for this Owner
Home Financials are based on the most recent Mortgage that was taken out on this home.Similar Homes in Lafayette, LA
Home Values in the Area
Average Home Value in this Area
Purchase History
| Date | Type | Sale Price | Title Company |
|---|---|---|---|
| Deed | $285,000 | None Listed On Document | |
| Deed | $150,000 | None Listed On Document |
Mortgage History
| Date | Status | Loan Amount | Loan Type |
|---|---|---|---|
| Open | $279,837 | FHA | |
| Previous Owner | $236,589 | Construction |
Property History
| Date | Event | Price | Change | Sq Ft Price |
|---|---|---|---|---|
| 12/11/2024 12/11/24 | Sold | -- | -- | -- |
| 11/11/2024 11/11/24 | Pending | -- | -- | -- |
| 10/03/2024 10/03/24 | For Sale | $289,000 | +52.2% | $140 / Sq Ft |
| 06/11/2024 06/11/24 | Sold | -- | -- | -- |
| 04/21/2024 04/21/24 | Pending | -- | -- | -- |
| 04/19/2024 04/19/24 | Price Changed | $189,900 | -5.0% | $92 / Sq Ft |
| 03/20/2024 03/20/24 | Price Changed | $199,900 | 0.0% | $97 / Sq Ft |
| 03/20/2024 03/20/24 | For Sale | $199,900 | -2.0% | $97 / Sq Ft |
| 03/11/2024 03/11/24 | Pending | -- | -- | -- |
| 03/06/2024 03/06/24 | Price Changed | $203,900 | -2.9% | $99 / Sq Ft |
| 01/16/2024 01/16/24 | Price Changed | $209,900 | -2.4% | $101 / Sq Ft |
| 11/27/2023 11/27/23 | Price Changed | $215,000 | -2.3% | $104 / Sq Ft |
| 11/08/2023 11/08/23 | For Sale | $220,000 | -- | $106 / Sq Ft |
Tax History Compared to Growth
Tax History
| Year | Tax Paid | Tax Assessment Tax Assessment Total Assessment is a certain percentage of the fair market value that is determined by local assessors to be the total taxable value of land and additions on the property. | Land | Improvement |
|---|---|---|---|---|
| 2024 | $1,594 | $15,148 | $3,000 | $12,148 |
| 2023 | $1,594 | $11,860 | $2,500 | $9,360 |
| 2022 | $1,241 | $11,860 | $2,500 | $9,360 |
| 2021 | $1,245 | $11,860 | $2,500 | $9,360 |
| 2020 | $1,241 | $11,860 | $2,500 | $9,360 |
| 2019 | $359 | $11,860 | $2,500 | $9,360 |
| 2018 | $578 | $11,860 | $2,500 | $9,360 |
| 2017 | $578 | $11,860 | $2,500 | $9,360 |
| 2015 | $578 | $11,860 | $2,500 | $9,360 |
| 2013 | -- | $11,860 | $2,500 | $9,360 |
Agents Affiliated with this Home
-
Rusty Steel
R
Seller's Agent in 2024
Rusty Steel
EXP Realty, LLC
(337) 962-4635
6 in this area
95 Total Sales
-
Carrie Billeaud

Seller's Agent in 2024
Carrie Billeaud
EXP Realty, LLC
(337) 258-5379
3 in this area
141 Total Sales
-
Blake Arceneaux
B
Seller Co-Listing Agent in 2024
Blake Arceneaux
EXP Realty, LLC
(337) 319-0417
5 in this area
133 Total Sales
-
Nanette Fisher
N
Buyer's Agent in 2024
Nanette Fisher
Compass
(337) 344-2973
6 in this area
38 Total Sales
Map
Source: REALTOR® Association of Acadiana
MLS Number: 24009278
APN: 6047695
- 707 Verot School Rd
- 301 Estainville Ave
- 303 Estainville Ave
- 2 Tolson Rd
- 635 Verot School Rd
- 706 Verot School Rd
- 300 Blk Tolson Rd Lot1
- 103 Sunswept Bridge Dr
- 300
- 300 Blk Tolson Rd Lots 3-5
- 302 Harbor Bend Blvd Unit D
- 108 Business Park Dr Unit 5
- 103 Business Park Dr Unit 2
- 100 Blk Tarpon St
- 208 Kings Cove Cir
- Royston Heritage I Plan at Hamilton Parc
- Celine Transitional Plan at Hamilton Parc
- Jolie Heritage I Plan at Hamilton Parc
- Joseph Farmhouse Plan at Hamilton Parc
- Viola French II Plan at Hamilton Parc

