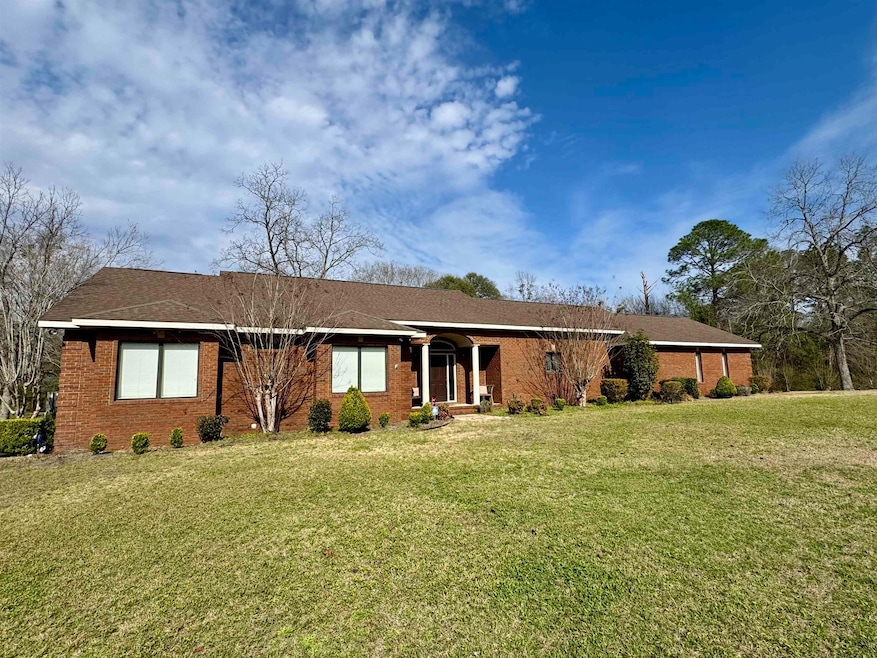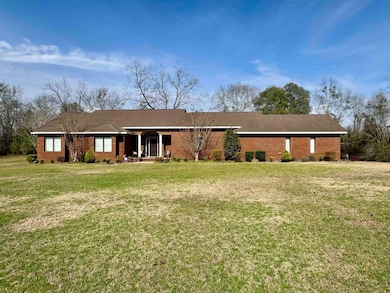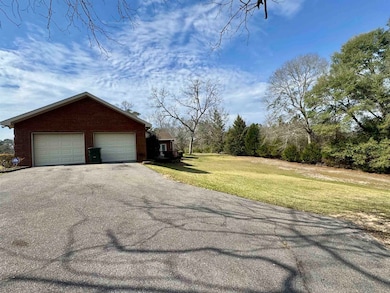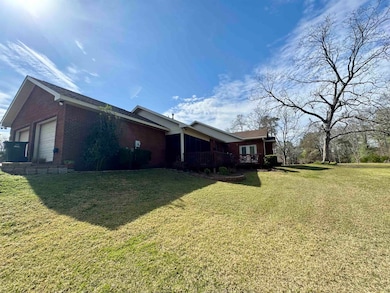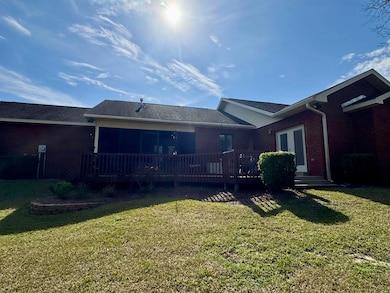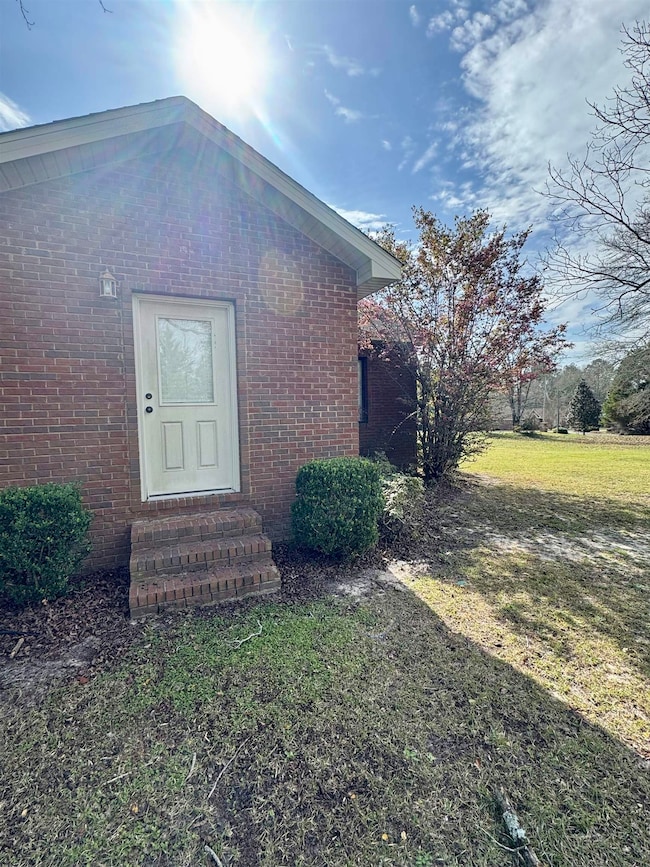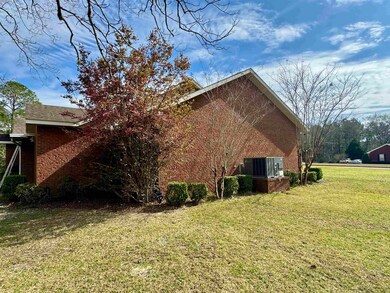Estimated payment $2,086/month
Total Views
8,647
3
Beds
2.5
Baths
2,533
Sq Ft
$150
Price per Sq Ft
Highlights
- Open Floorplan
- Custom Closet System
- Partially Wooded Lot
- Opp Elementary School Rated A-
- Ranch Style House
- Hydromassage or Jetted Bathtub
About This Home
This home is located at 202 Fairway Dr, Opp, AL 36467 and is currently priced at $379,999, approximately $150 per square foot. This property was built in 1987. 202 Fairway Dr is a home located in Covington County with nearby schools including Opp Elementary School, Opp Middle School, and Opp High School.
Home Details
Home Type
- Single Family
Est. Annual Taxes
- $998
Year Built
- Built in 1987
Lot Details
- Level Lot
- Partially Wooded Lot
Home Design
- Ranch Style House
- Traditional Architecture
- Brick or Stone Mason
- Slab Foundation
- Composition Roof
- Wood Siding
Interior Spaces
- 2,533 Sq Ft Home
- Open Floorplan
- Gas Fireplace
- Formal Dining Room
- Alarm System
- Laundry in unit
Kitchen
- Range
- Microwave
- Dishwasher
- Laminate Countertops
Flooring
- Carpet
- Tile
- Luxury Vinyl Tile
Bedrooms and Bathrooms
- 3 Bedrooms
- Custom Closet System
- Hydromassage or Jetted Bathtub
- Bathtub With Separate Shower Stall
- Shower Only
Parking
- 2 Car Attached Garage
- Driveway
Additional Features
- Patio
- Central Heating and Cooling System
Community Details
- Country Club Estates Subdivision
Listing and Financial Details
- Assessor Parcel Number 231109300001007.000 & 231109300001008.000
Map
Create a Home Valuation Report for This Property
The Home Valuation Report is an in-depth analysis detailing your home's value as well as a comparison with similar homes in the area
Home Values in the Area
Average Home Value in this Area
Tax History
| Year | Tax Paid | Tax Assessment Tax Assessment Total Assessment is a certain percentage of the fair market value that is determined by local assessors to be the total taxable value of land and additions on the property. | Land | Improvement |
|---|---|---|---|---|
| 2024 | $998 | $29,300 | $2,700 | $26,600 |
| 2023 | $931 | $25,560 | $2,370 | $23,190 |
| 2022 | $777 | $24,554 | $2,190 | $22,364 |
| 2021 | $652 | $20,716 | $2,190 | $18,526 |
| 2020 | $675 | $21,420 | $2,200 | $19,220 |
| 2019 | $682 | $21,640 | $2,200 | $19,440 |
| 2018 | $697 | $22,100 | $2,200 | $19,900 |
| 2017 | $695 | $0 | $0 | $0 |
| 2016 | $701 | $0 | $0 | $0 |
| 2015 | $709 | $0 | $0 | $0 |
| 2014 | $731 | $0 | $0 | $0 |
| 2013 | $674 | $21,369 | $2,188 | $19,181 |
Source: Public Records
Property History
| Date | Event | Price | List to Sale | Price per Sq Ft |
|---|---|---|---|---|
| 09/08/2025 09/08/25 | Price Changed | $379,999 | 0.0% | $150 / Sq Ft |
| 09/08/2025 09/08/25 | For Sale | $379,999 | -1.2% | $150 / Sq Ft |
| 08/21/2025 08/21/25 | Off Market | $384,500 | -- | -- |
| 02/19/2025 02/19/25 | For Sale | $384,500 | -- | $152 / Sq Ft |
Source: Covington Association of REALTORS®
Purchase History
| Date | Type | Sale Price | Title Company |
|---|---|---|---|
| Warranty Deed | $12,500 | None Available |
Source: Public Records
Source: Covington Association of REALTORS®
MLS Number: 25112
APN: 11-09-30-0-001-008.000
Nearby Homes
