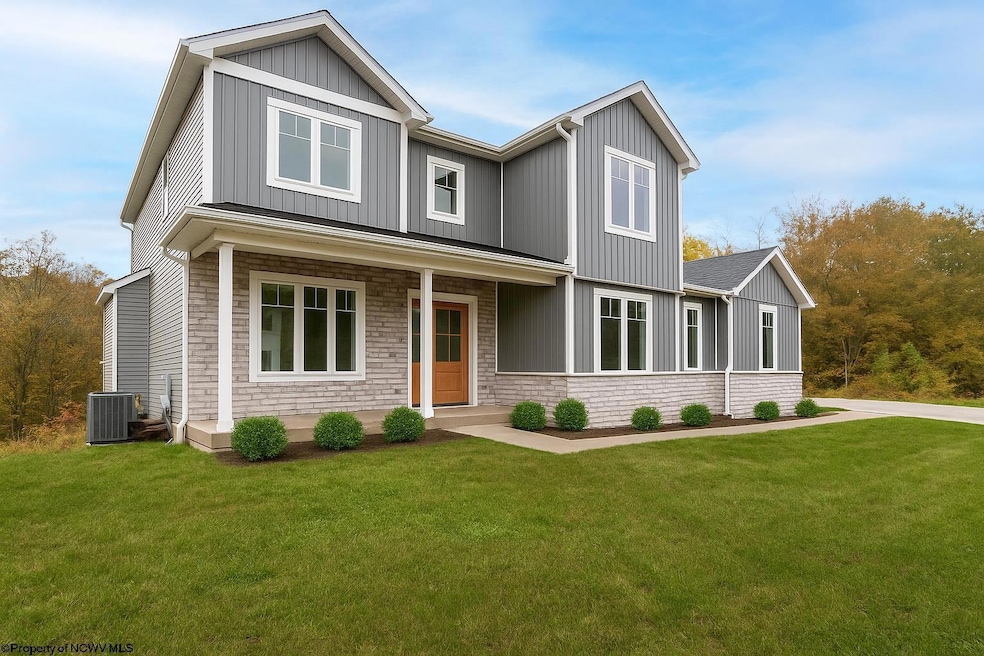202 Farm Brook Ln Morgantown, WV 26505
Estimated payment $4,189/month
Highlights
- Panoramic View
- Deck
- Wood Flooring
- Eastwood Elementary School Rated A-
- Vaulted Ceiling
- Attic
About This Home
Stunning 4-Bedroom Home with Open Floor Plan & Gourmet Kitchen - Welcome to this beautiful home designed with both style and functionality in mind. The open floor plan creates a seamless flow throughout, perfect for both everyday living and entertaining. The gourmet kitchen is a true showstopper, featuring an impressive 8-foot island, spacious pantry, and a stunning butler’s pantry that leads effortlessly into the formal dining room—ideal for hosting gatherings or intimate dinners. Enjoy crisp autumn views from the covered back deck, the perfect spot for morning coffee, entertaining guests, or simply relaxing in nature. The first floor also offers a versatile flex room filled with natural light—perfect as a fifth bedroom, playroom, or home office to suit your lifestyle. A generously sized laundry and mudroom add everyday convenience and functionality. A stunning primary suite highlights generous space, custom-designed closets, and a spa-like ensuite for everyday comfort. The unfinished lower level provides endless opportunities for customization, allowing you to create the space of your dreams. This home beautifully combines modern luxury and practical living, offering the perfect balance of elegance, comfort, and room to grow.
Home Details
Home Type
- Single Family
Est. Annual Taxes
- $563
Year Built
- Built in 2025
Lot Details
- 0.41 Acre Lot
- Cul-De-Sac
- Corner Lot
- Level Lot
- Private Yard
- Property is zoned Single Family Residential
HOA Fees
- $50 Monthly HOA Fees
Parking
- 2 Car Garage
Property Views
- Panoramic
- Neighborhood
Home Design
- Concrete Foundation
- Shingle Roof
- Concrete Siding
- Stone Siding
- Vinyl Siding
Interior Spaces
- 2-Story Property
- Vaulted Ceiling
- Ceiling Fan
- Gas Log Fireplace
- Mud Room
- Formal Dining Room
- Attic
Kitchen
- Breakfast Area or Nook
- Range
- Microwave
- Disposal
Flooring
- Wood
- Wall to Wall Carpet
- Tile
Bedrooms and Bathrooms
- 4 Bedrooms
- Walk-In Closet
Laundry
- Laundry Room
- Laundry on main level
- Washer Hookup
Unfinished Basement
- Walk-Out Basement
- Basement Fills Entire Space Under The House
Home Security
- Carbon Monoxide Detectors
- Fire and Smoke Detector
Outdoor Features
- Balcony
- Deck
- Porch
Schools
- Eastwood Elementary School
- Mountaineer Middle School
- University High School
Utilities
- Central Heating and Cooling System
- Heating System Uses Gas
- 200+ Amp Service
- Electric Water Heater
- High Speed Internet
- Cable TV Available
Community Details
- Association fees include road maint. agreement, snow removal, common areas
- Farm Brook Subdivision
Listing and Financial Details
- Assessor Parcel Number 0004
Map
Home Values in the Area
Average Home Value in this Area
Property History
| Date | Event | Price | List to Sale | Price per Sq Ft |
|---|---|---|---|---|
| 10/06/2025 10/06/25 | For Sale | $775,000 | -- | $278 / Sq Ft |
Source: North Central West Virginia REIN
MLS Number: 10161869
- Lot 4 Farm Brook Ln
- 207 Farm Brook Ln
- 25 Hannah Ln
- 5003 Monterey Ave
- 4014 Pinehurst Dr
- 102 Pasture Ln Unit 102
- Lot 3 Bakers Ridge Rd
- Lot 2 Bakers Ridge Rd
- Lot 4 Bakers Ridge Rd
- Lot 1 Bakers Ridge Rd
- 47 Clear Spring Dr
- 90 Clear Spring Dr
- 92 Clear Spring Dr
- 54 Rd
- TBD Butler Dr
- 0 Canyon Rd
- TBD Canyon Rd
- 1005 Primrose Ln
- 113 Cadet Ct
- 226 Donna Ave
- 11 Hannah Ln Unit ID1308978P
- 110 Pinnacle Height Dr
- 1410 Stewartstown Rd
- 500 Koehler Dr
- 200 Tupelo Dr
- 1002 Bakers Ridge Rd
- 1335 Stewartstown Rd
- 134 Creekside Dr
- 811 Alpine St
- 1609 Bergamont St
- 404 Carmell Ct
- 1541 Bergamont St
- 1553 Bergamont St
- 1067 Maple Dr
- 901 Charles St
- 145 Meadow Ridge Dr
- 5000 Station St
- 87 School St
- 1241 Pineview Dr
- 522 Blackstone Dr







