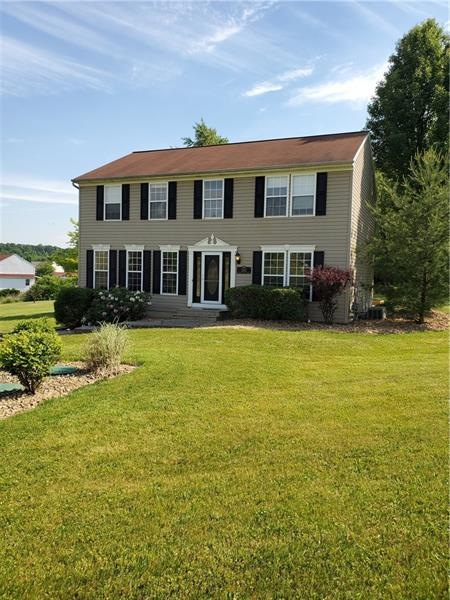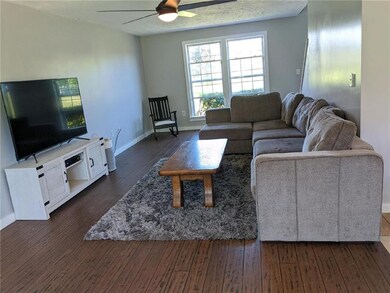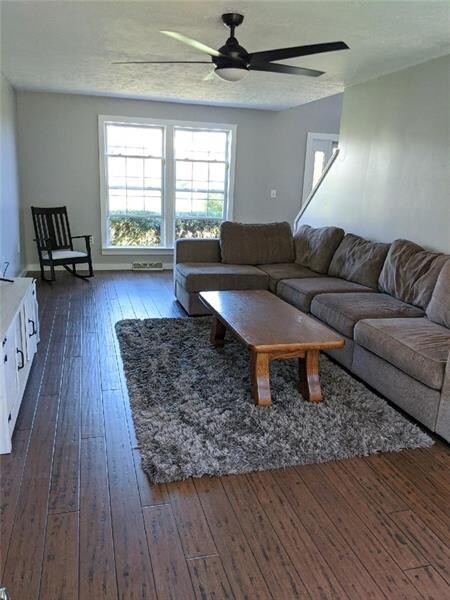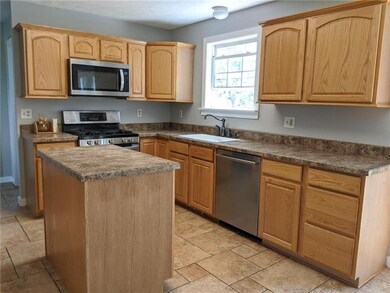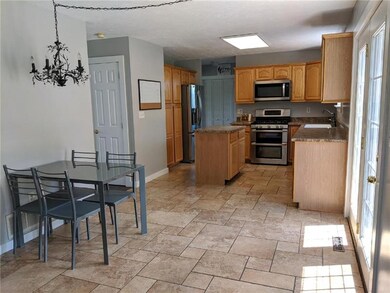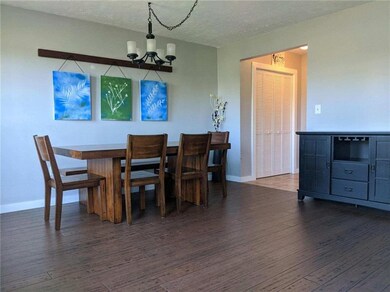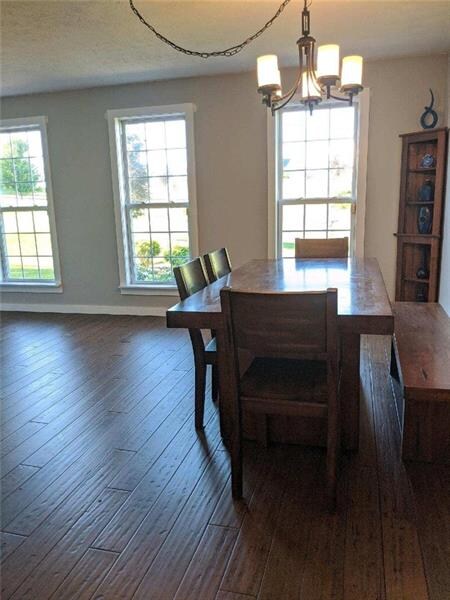
$325,000
- 5 Beds
- 2 Baths
- 2,896 Sq Ft
- 1770 Perry Hwy
- Portersville, PA
Newly listed and brimming with potential, this unique property is conveniently located along Route 19 and Route 422 in a peaceful country setting. Once a restaurant, the home now features beautiful wooden floors, a welcoming covered porch, and plenty of charm. Included on the property is an additional building that once served as a motel, opening the door to a variety of residential or commercial
Mindy Neff HOWARD HANNA REAL ESTATE SERVICES
