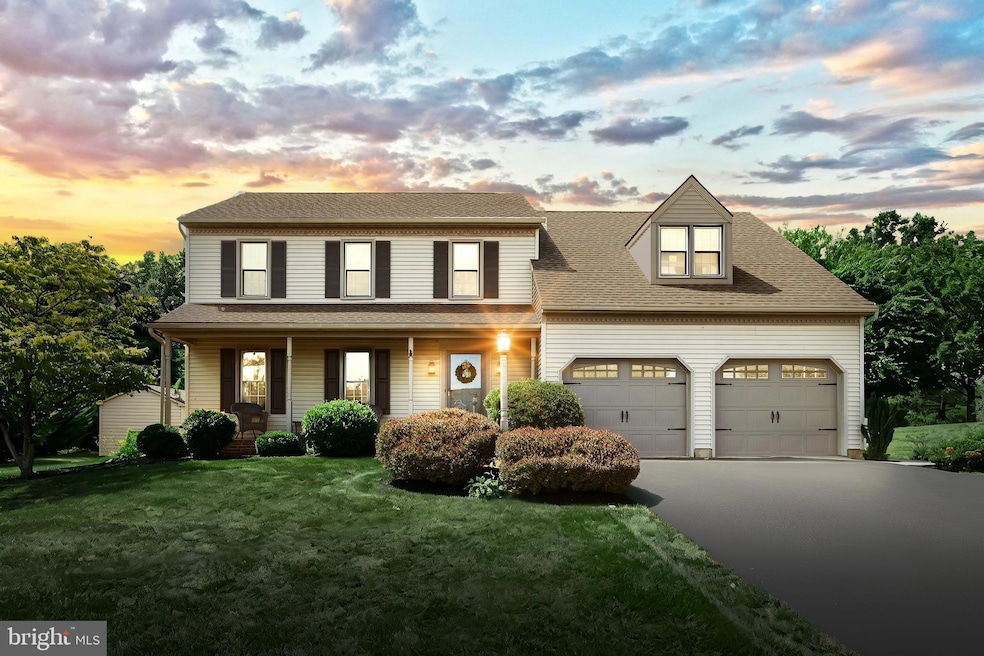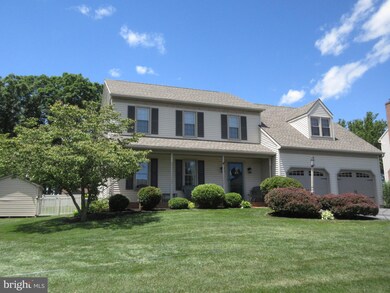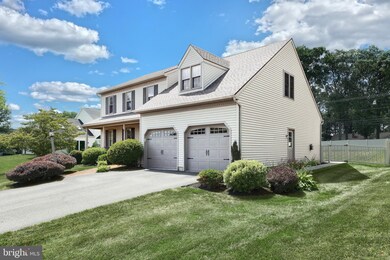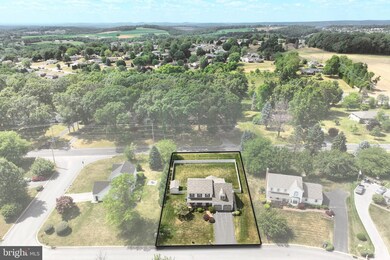
202 Fleetwood Dr Red Lion, PA 17356
Highlights
- Colonial Architecture
- Wood Flooring
- Upgraded Countertops
- Traditional Floor Plan
- No HOA
- Breakfast Area or Nook
About This Home
As of August 2024Spacious E.G. Stoltzfus 2 story Sturbridge Model Home. Situated on a level lot w/a fenced rear yard, this home boasts 4 BR, 2.5 baths and all the formal and informal areas you would want in your next house. Currently the dining room is being used as an office and the family room is set up as a dining room. Some of the features include central air, wood floors, 2nd floor laundry, Lg. primary suite w/wood floors, WIC and separate bath. The rear yard is great for entertaining with a covered and uncovered patio. You will LOVE the kitchen which has a spacious pantry, breakfast bar, ceramic tile flooring, upgraded countertops and the hidden storage above the stove. The basement is ready for you to finish with all your own personal touches. Once you walk into this house you will know you are HOME!! From the established neighborhood, this home is conveniently located for the York and Lancaster workers. This property is a MUST SEE!!
Last Agent to Sell the Property
Berkshire Hathaway HomeServices Homesale Realty License #RS139831A Listed on: 07/01/2024

Home Details
Home Type
- Single Family
Est. Annual Taxes
- $6,104
Year Built
- Built in 1993
Lot Details
- 0.39 Acre Lot
- Vinyl Fence
- Back Yard Fenced
- Interior Lot
- Level Lot
- Cleared Lot
- Property is in excellent condition
Parking
- 2 Car Attached Garage
- 4 Driveway Spaces
- Front Facing Garage
- Off-Street Parking
Home Design
- Colonial Architecture
- Block Foundation
- Architectural Shingle Roof
- Vinyl Siding
Interior Spaces
- Property has 2 Levels
- Traditional Floor Plan
- Built-In Features
- Ceiling Fan
- Brick Fireplace
- Window Treatments
- Family Room Off Kitchen
- Living Room
- Formal Dining Room
- Basement Fills Entire Space Under The House
Kitchen
- Breakfast Area or Nook
- Gas Oven or Range
- Dishwasher
- Upgraded Countertops
Flooring
- Wood
- Carpet
Bedrooms and Bathrooms
- 4 Bedrooms
- En-Suite Primary Bedroom
- En-Suite Bathroom
- Walk-In Closet
- Bathtub with Shower
Laundry
- Laundry Room
- Laundry on upper level
- Dryer
- Washer
Outdoor Features
- Patio
- Shed
- Porch
Schools
- Red Lion Area Senior High School
Utilities
- Forced Air Heating and Cooling System
- 100 Amp Service
- Natural Gas Water Heater
- Phone Available
- Cable TV Available
Community Details
- No Home Owners Association
- Royal Manor Subdivision
Listing and Financial Details
- Tax Lot 0036
- Assessor Parcel Number 53-000-21-0036-00-00000
Ownership History
Purchase Details
Home Financials for this Owner
Home Financials are based on the most recent Mortgage that was taken out on this home.Purchase Details
Similar Homes in Red Lion, PA
Home Values in the Area
Average Home Value in this Area
Purchase History
| Date | Type | Sale Price | Title Company |
|---|---|---|---|
| Deed | $400,000 | None Listed On Document | |
| Deed | $144,300 | -- |
Mortgage History
| Date | Status | Loan Amount | Loan Type |
|---|---|---|---|
| Open | $325,000 | New Conventional | |
| Previous Owner | $158,500 | Credit Line Revolving | |
| Previous Owner | $208,500 | Credit Line Revolving |
Property History
| Date | Event | Price | Change | Sq Ft Price |
|---|---|---|---|---|
| 08/26/2024 08/26/24 | Sold | $400,000 | +1.4% | $161 / Sq Ft |
| 07/04/2024 07/04/24 | Pending | -- | -- | -- |
| 07/01/2024 07/01/24 | For Sale | $394,500 | -- | $159 / Sq Ft |
Tax History Compared to Growth
Tax History
| Year | Tax Paid | Tax Assessment Tax Assessment Total Assessment is a certain percentage of the fair market value that is determined by local assessors to be the total taxable value of land and additions on the property. | Land | Improvement |
|---|---|---|---|---|
| 2025 | $6,354 | $203,270 | $54,810 | $148,460 |
| 2024 | $6,104 | $203,270 | $54,810 | $148,460 |
| 2023 | $6,104 | $203,270 | $54,810 | $148,460 |
| 2022 | $6,104 | $203,270 | $54,810 | $148,460 |
| 2021 | $5,931 | $203,270 | $54,810 | $148,460 |
| 2020 | $5,931 | $203,270 | $54,810 | $148,460 |
| 2019 | $5,911 | $203,270 | $54,810 | $148,460 |
| 2018 | $5,880 | $203,270 | $54,810 | $148,460 |
| 2017 | $5,830 | $203,270 | $54,810 | $148,460 |
| 2016 | $0 | $203,270 | $54,810 | $148,460 |
| 2015 | -- | $203,270 | $54,810 | $148,460 |
| 2014 | -- | $203,270 | $54,810 | $148,460 |
Agents Affiliated with this Home
-

Seller's Agent in 2024
Jeffrey Wells
Berkshire Hathaway HomeServices Homesale Realty
(717) 487-3670
82 Total Sales
-

Buyer's Agent in 2024
Kim Moyer
Berkshire Hathaway HomeServices Homesale Realty
(717) 577-6077
529 Total Sales
-

Buyer Co-Listing Agent in 2024
Michael Wheeler
Berkshire Hathaway HomeServices Homesale Realty
(717) 577-6075
153 Total Sales
Map
Source: Bright MLS
MLS Number: PAYK2062878
APN: 53-000-21-0036.00-00000
- 245 Manor Rd
- 504 El Dorado Dr
- 3008 Faith Ln
- Lot Two Freysville Rd
- 325 Barclay Dr
- 375 Barclay Dr
- Lot 2 Freysville Rd
- 725 Danbury Dr
- 224 Sunset Cir
- 24 Adams St
- 45 Buckingham Dr
- 75 Chatham Ln
- 2 Windsor Acres
- 0 Freysville Rd
- 115 Ava Dr
- 509 Riverview Ct
- 182 W Main St
- 306 Mohawk Dr
- 33 N Camp St
- 27 W Mark Ave






