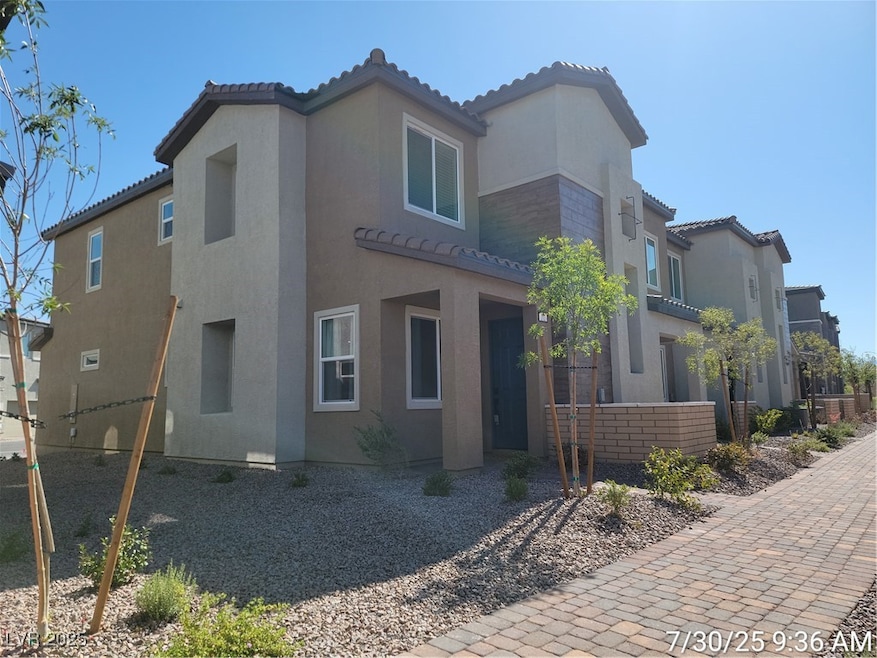202 Freeport View Place Henderson, NV 89011
Cadence NeighborhoodHighlights
- Fitness Center
- Jogging Path
- 2 Car Attached Garage
- Community Spa
- Porch
- Community Playground
About This Home
Amazing 3-bedroom, 2.5-bath smarthome in Cadence community offering modern comfort & thoughtful upgrades thru-out. Features include a Ring security system, Ecobee thermostats up & downstairs for precise climate control & Eero Mesh WiFi for seamless connectivity. Includes a water softener system & a reverse osmosis system for purified drinking water. Light-filled with 9-foot ceilings, sleek tile floors, upgraded granite countertops and floor-to-ceiling drapery. Smart upgraded appliance package includes refrigerator, microwave that doubles as an air fryer, dishwasher, washer, dryer and 65-inch mounted Samsung brand-new TV. Located near parks, scenic walking trails and Cadence’s vibrant community featuring a pool, splash pad, pond, and fitness areas. Close to shopping, dining & just minutes from Lake Las Vegas, this home offers all the amenities at your fingertips for a convenient lifestyle, ideal for those seeking modern living with premium features. Monthly trash $22 paid by resident.
Listing Agent
McKenna Property Management Brokerage Phone: 702-434-4663 License #B.0029819 Listed on: 07/30/2025
Townhouse Details
Home Type
- Townhome
Est. Annual Taxes
- $842
Year Built
- Built in 2024
Lot Details
- 1,742 Sq Ft Lot
- North Facing Home
Parking
- 2 Car Attached Garage
- Inside Entrance
- Garage Door Opener
Home Design
- Frame Construction
- Tile Roof
- Stucco
Interior Spaces
- 1,449 Sq Ft Home
- 2-Story Property
- Ceiling Fan
- Blinds
- Drapes & Rods
- Security System Owned
Kitchen
- Gas Oven
- Gas Range
- Microwave
- Dishwasher
- Disposal
Flooring
- Carpet
- Tile
Bedrooms and Bathrooms
- 3 Bedrooms
Laundry
- Laundry Room
- Laundry on upper level
- Washer and Dryer
Outdoor Features
- Porch
Schools
- Josh Elementary School
- Brown B. Mahlon Middle School
- Basic Academy High School
Utilities
- Central Heating and Cooling System
- Heating System Uses Gas
- Cable TV Available
Listing and Financial Details
- Security Deposit $1,700
- Property Available on 7/30/25
- Tenant pays for cable TV, electricity, gas, sewer, trash collection, water
Community Details
Overview
- Property has a Home Owners Association
- Cadence Association, Phone Number (702) 605-3111
- Cadence Neighborhood 5 Village Parcel C 3 Subdivision
- The community has rules related to covenants, conditions, and restrictions
Recreation
- Community Playground
- Fitness Center
- Community Spa
- Dog Park
- Jogging Path
Pet Policy
- Pets allowed on a case-by-case basis
- Pet Deposit $500
Map
Source: Las Vegas REALTORS®
MLS Number: 2705335
APN: 160-31-813-026
- 182 Wewatta Ave
- 180 Wewatta Ave
- 197 Wewatta Ave
- 182 Freeport View Place
- 178 Freeport View Place
- 186 Freeport View Place
- 176 Freeport View Place
- 174 Freeport View Place
- 192 Freeport View Place
- 172 Freeport View Place
- 170 Freeport View Place
- 196 Freeport View Place
- 168 Freeport View Place
- 198 Freeport View Place
- 164 Freeport View Place
- Residence 1405 Plan at Alderidge Townhomes at Cadence - Alderidge Townhomes
- Residence 1478 Plan at Alderidge Townhomes at Cadence - Alderidge Townhomes
- Residence 1479 Plan at Alderidge Townhomes at Cadence - Alderidge Townhomes
- 224 Wewatta Ave
- 219 Vanhoy Ave
- 180 Freeport View Place
- 212 Wewatta Ave
- 189 Vanhoy Ave
- 802 Royal Beekman St
- 856 Benning St
- 80 Brixton Ave
- 931 Watford Place
- 155 E Galleria Dr
- 528 Celebratory Place
- 113 Cable View Ave
- 963 Sable Chase Place
- 989 Crescent Falls St
- 209 Coltrane Canyon Ave
- 226 Callen Falls Ave Unit 1325
- 789 Cottonwood Hill Place
- 226 Cordelia Cove Ave Unit 325
- 1033 Pebble Lake St
- 243 Polaris Ridge Ave
- 250 Cordelia Cove Ave Unit 213
- 274 Luna Valley Way Unit 912







