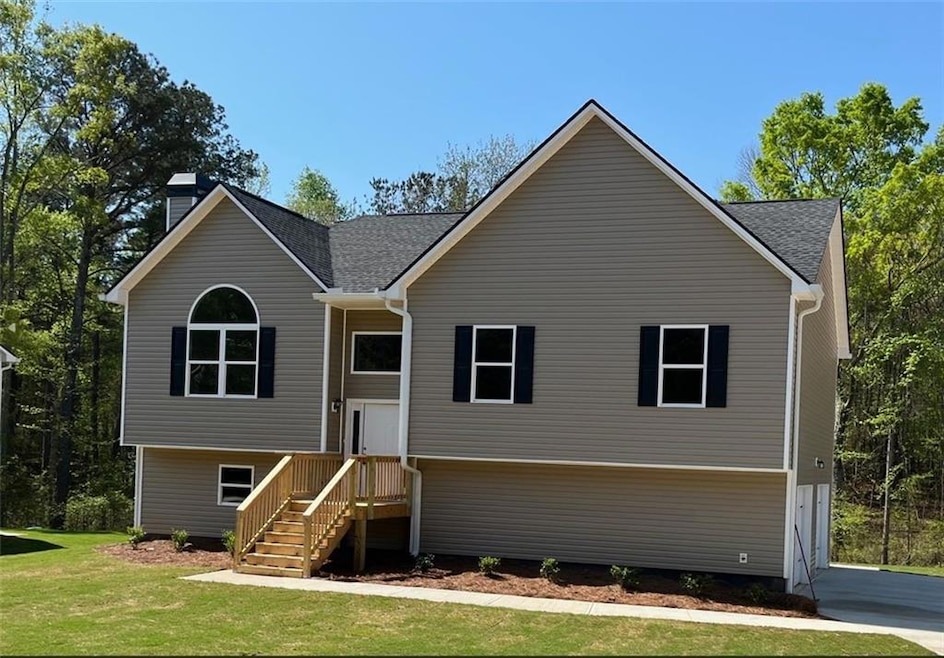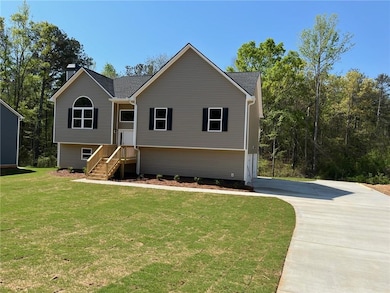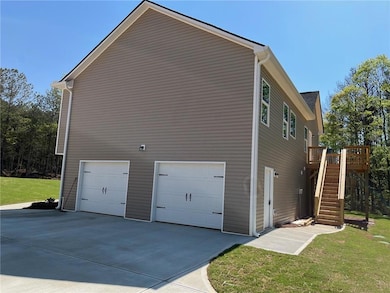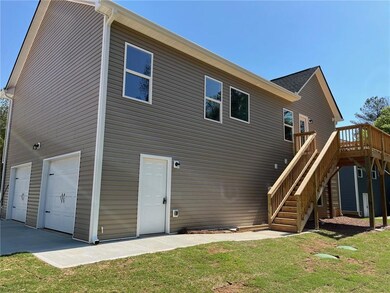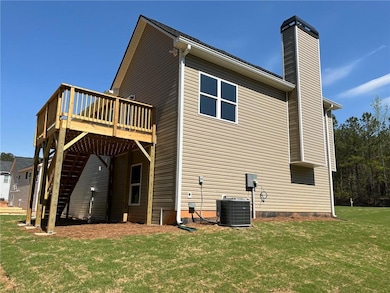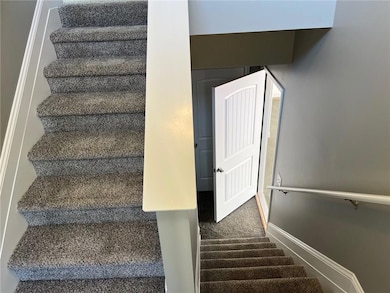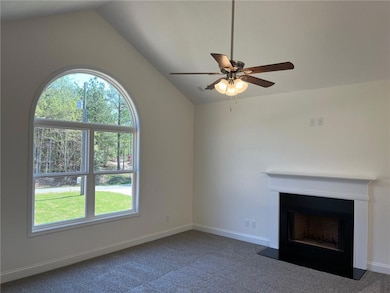202 Gamel Rd Dallas, GA 30157
Estimated payment $2,120/month
Highlights
- New Construction
- Dining Room Seats More Than Twelve
- Creek On Lot
- Craftsman Architecture
- Deck
- Rural View
About This Home
*** 100% FINANCING AVAILABLE ON THIS HOME*** New Construction Split Foyer available for immediate occupancy. This split foyer boasts over 2,000 SF of finished area. A huge double drive under garage leads you into a full finished BONUS ROOM with a full bathroom. Upstairs you’ll find 3 bedrooms and 2 full bathrooms, all with 9 foot ceilings. Along with the vaulted great room with a fireplace, there is a dining room set up for your 12 seat dining table and hutch. The kitchen features vaulted ceilings, solid countertops, all stainless appliances, soft close-stained cabinets and a pantry for your storage needs. The master bedroom features a trey ceiling with a ceiling fan and the master bath includes solid counter tops and both a garden tub and a separate shower unit. All these features are available along with a huge rear deck and a sodded front and side yards. No HOA fees to worry about. The home is APPROVED FOR A USDA HOME LOAN, and we have a 100% FINANCING PACKAGE AVAILABLE with NO PRIVATE MORTGAGE INSURANCE (PMI), PROVIDED BY UNITED COMMUNITY MORTGAGE . Make plans to come and see this beautiful home for yourself!
Home Details
Home Type
- Single Family
Est. Annual Taxes
- $100
Year Built
- Built in 2025 | New Construction
Lot Details
- 0.5 Acre Lot
- Lot Dimensions are 120x200x90x189
- Property fronts a county road
- Private Entrance
- Landscaped
- Rectangular Lot
- Sloped Lot
- Back and Front Yard
Home Design
- Craftsman Architecture
- Composition Roof
- Vinyl Siding
- Concrete Perimeter Foundation
Interior Spaces
- 2,088 Sq Ft Home
- 2-Story Property
- Rear Stairs
- Vaulted Ceiling
- Ceiling Fan
- Factory Built Fireplace
- Double Pane Windows
- Shutters
- Aluminum Window Frames
- Two Story Entrance Foyer
- Family Room with Fireplace
- Dining Room Seats More Than Twelve
- Bonus Room
- Rural Views
- Pull Down Stairs to Attic
- Fire and Smoke Detector
Kitchen
- Electric Range
- Microwave
- Dishwasher
- Solid Surface Countertops
- Wood Stained Kitchen Cabinets
Flooring
- Carpet
- Luxury Vinyl Tile
Bedrooms and Bathrooms
- 3 Main Level Bedrooms
- Primary Bedroom on Main
- Walk-In Closet
- Dual Vanity Sinks in Primary Bathroom
- Separate Shower in Primary Bathroom
- Soaking Tub
Laundry
- Laundry Room
- Electric Dryer Hookup
Finished Basement
- Garage Access
- Exterior Basement Entry
- Finished Basement Bathroom
- Laundry in Basement
- Natural lighting in basement
Parking
- Garage
- Side Facing Garage
- Garage Door Opener
- Drive Under Main Level
- Secured Garage or Parking
Eco-Friendly Details
- Energy-Efficient Appliances
Outdoor Features
- Creek On Lot
- Deck
- Front Porch
Schools
- Sara M. Ragsdale Elementary School
- Carl Scoggins Sr. Middle School
- South Paulding High School
Utilities
- Forced Air Heating and Cooling System
- Air Source Heat Pump
- 110 Volts
- Electric Water Heater
- Septic Tank
- High Speed Internet
- Phone Available
- Cable TV Available
Listing and Financial Details
- Home warranty included in the sale of the property
- Tax Lot 2
- Assessor Parcel Number 000673
Map
Home Values in the Area
Average Home Value in this Area
Property History
| Date | Event | Price | List to Sale | Price per Sq Ft |
|---|---|---|---|---|
| 08/01/2025 08/01/25 | Price Changed | $399,900 | 0.0% | $192 / Sq Ft |
| 08/01/2025 08/01/25 | For Sale | $399,900 | +9.6% | $192 / Sq Ft |
| 07/25/2025 07/25/25 | Off Market | $364,900 | -- | -- |
| 04/11/2025 04/11/25 | For Sale | $364,900 | -- | $175 / Sq Ft |
Source: First Multiple Listing Service (FMLS)
MLS Number: 7558747
- 184 Gamel Rd
- 234 Gamel Rd
- 68 Adair Way
- 101 Adair Ct
- 2117 Georgia 101
- 3002 Highway 101 N
- 46 Noah Dr
- 464 Pleasant Grove Rd
- 230 Galvin Trail
- 2351 Old Yorkville Rd
- 39 Rosemary Path
- 0 Old Yorkville Rd Unit 10574003
- 5124 Hulseytown Rd
- 877 Georgia 101
- 216 Lake Tanisha Dr
- 336 Courthouse Park Dr
- 502 Courthouse Park Dr
- 112 Gamel Rd N
- 154 Chief Ct
- 761 Twin Oaks Ln
- 18 Twin Oaks Ln
- 249 White Creek Dr
- 106 White Creek Loop
- 110 Conifer Ln
- 604 Southern Trace Crossing
- 118 Thorn Thicket Dr
- 229 Southern Trace Way
- 221 Beechwood Ln
- 143 Beechwood Ln
- 24 Tanner Dr
- 374 Chesapeake Way
- 34 Woodwind Dr
- 294 Spring Leaf Dr
- 15 Woodwind Dr
- 358 Farm Brook Ln
- 197 Meadow Spring Ct
- 53 Safe Harbor Trail
