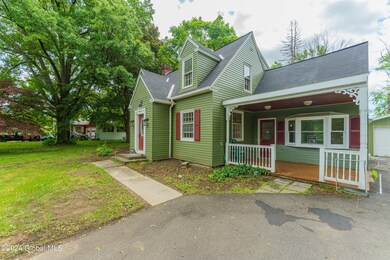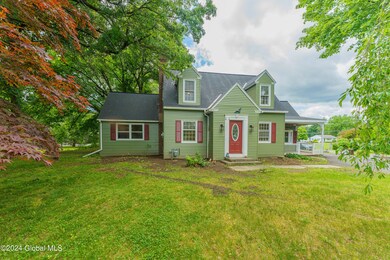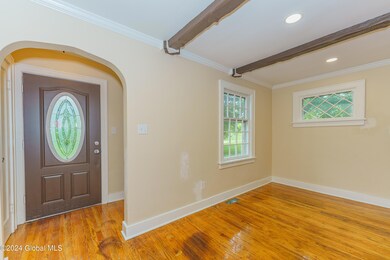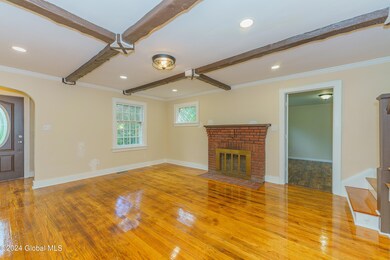
202 Glenmont Rd Glenmont, NY 12077
Highlights
- Cape Cod Architecture
- Wood Flooring
- Stone Countertops
- Deck
- Corner Lot
- No HOA
About This Home
As of December 2024Welcome home! Check out this completely remodeled Cape Cod style home in award winning Bethlehem school district. This 4 Bedroom 2.5 bathroom house has been rejuvenated for a new owner. Brand new heating and central air system. Brand new detached two car garage. Gleaming hardwood floors. New kitchen with granite counter tops. Bathrooms have brand new tile and fixtures. Fresh paint throughout the house. New electrical and most of the windows have been replaced. First floor master bedroom with walk in closet. Enjoy your morning coffee on your front porch and get excited about having summer gatherings in the backyard on your new deck. Large lot that backs up to a quiet neighborhood. Convenient to downtown Albany and local shopping.
Last Agent to Sell the Property
The Falvey Real Estate Group License #40RO1132254 Listed on: 10/12/2024
Home Details
Home Type
- Single Family
Est. Annual Taxes
- $6,734
Year Built
- Built in 1949 | Remodeled
Lot Details
- 0.42 Acre Lot
- Lot Dimensions are 109x141
- Landscaped
- Corner Lot
- Level Lot
Parking
- 2 Car Detached Garage
Home Design
- Cape Cod Architecture
- Block Foundation
- Block Exterior
- Asphalt
Interior Spaces
- 1,812 Sq Ft Home
- Paddle Fans
- Wood Burning Fireplace
- Bay Window
- Family Room
- Living Room with Fireplace
- Dining Room
- Basement Fills Entire Space Under The House
- Laundry on main level
Kitchen
- Eat-In Kitchen
- Electric Oven
- Dishwasher
- Stone Countertops
Flooring
- Wood
- Ceramic Tile
Bedrooms and Bathrooms
- 4 Bedrooms
- Walk-In Closet
- Bathroom on Main Level
- Ceramic Tile in Bathrooms
Outdoor Features
- Deck
- Front Porch
Schools
- Glenmont Elementary School
- Bethlehem Central High School
Utilities
- Forced Air Heating and Cooling System
- Heating System Uses Natural Gas
- High Speed Internet
Community Details
- No Home Owners Association
Listing and Financial Details
- Legal Lot and Block 39 / 1
- Assessor Parcel Number 012200 98.13-1-39
Ownership History
Purchase Details
Home Financials for this Owner
Home Financials are based on the most recent Mortgage that was taken out on this home.Similar Homes in Glenmont, NY
Home Values in the Area
Average Home Value in this Area
Purchase History
| Date | Type | Sale Price | Title Company |
|---|---|---|---|
| Deed | $335,000 | None Listed On Document |
Mortgage History
| Date | Status | Loan Amount | Loan Type |
|---|---|---|---|
| Open | $317,750 | New Conventional | |
| Previous Owner | $104,125 | Future Advance Clause Open End Mortgage | |
| Previous Owner | $100,000 | Credit Line Revolving |
Property History
| Date | Event | Price | Change | Sq Ft Price |
|---|---|---|---|---|
| 12/16/2024 12/16/24 | Sold | $335,000 | -2.9% | $185 / Sq Ft |
| 10/17/2024 10/17/24 | Pending | -- | -- | -- |
| 10/12/2024 10/12/24 | For Sale | $344,900 | 0.0% | $190 / Sq Ft |
| 10/06/2024 10/06/24 | Pending | -- | -- | -- |
| 09/24/2024 09/24/24 | Price Changed | $344,900 | -1.4% | $190 / Sq Ft |
| 09/12/2024 09/12/24 | Price Changed | $349,900 | -1.4% | $193 / Sq Ft |
| 09/06/2024 09/06/24 | Price Changed | $354,900 | -2.7% | $196 / Sq Ft |
| 08/31/2024 08/31/24 | Price Changed | $364,900 | -1.4% | $201 / Sq Ft |
| 08/09/2024 08/09/24 | Price Changed | $369,900 | -2.6% | $204 / Sq Ft |
| 07/30/2024 07/30/24 | For Sale | $379,900 | 0.0% | $210 / Sq Ft |
| 07/15/2024 07/15/24 | Pending | -- | -- | -- |
| 06/29/2024 06/29/24 | Price Changed | $379,900 | -2.6% | $210 / Sq Ft |
| 06/24/2024 06/24/24 | Price Changed | $390,000 | -1.3% | $215 / Sq Ft |
| 06/03/2024 06/03/24 | For Sale | $395,000 | -- | $218 / Sq Ft |
Tax History Compared to Growth
Tax History
| Year | Tax Paid | Tax Assessment Tax Assessment Total Assessment is a certain percentage of the fair market value that is determined by local assessors to be the total taxable value of land and additions on the property. | Land | Improvement |
|---|---|---|---|---|
| 2024 | $11,876 | $205,000 | $69,000 | $136,000 |
| 2023 | $11,729 | $205,000 | $69,000 | $136,000 |
| 2022 | $5,959 | $205,000 | $69,000 | $136,000 |
| 2021 | $5,991 | $205,000 | $69,000 | $136,000 |
| 2020 | $10,259 | $205,000 | $69,000 | $136,000 |
| 2019 | $5,580 | $205,000 | $69,000 | $136,000 |
| 2018 | $5,814 | $205,000 | $69,000 | $136,000 |
| 2017 | $9,810 | $205,000 | $69,000 | $136,000 |
| 2016 | $9,810 | $205,000 | $69,000 | $136,000 |
| 2015 | -- | $205,000 | $69,000 | $136,000 |
| 2014 | -- | $205,000 | $69,000 | $136,000 |
Agents Affiliated with this Home
-
James W. Rosenberger

Seller's Agent in 2024
James W. Rosenberger
The Falvey Real Estate Group
(518) 542-1430
5 in this area
137 Total Sales
-
Jody Childrose

Buyer's Agent in 2024
Jody Childrose
Coldwell Banker Prime Properties
(518) 788-7774
2 in this area
11 Total Sales
Map
Source: Global MLS
MLS Number: 202418515
APN: 012200-098-013-0001-039-000-0000
- 31 Joshua Place
- 24 Joshua Place
- 20 Joshua Place
- 22 Joshua Place
- 35 Magee Dr
- 300 Route 9w
- 20 Farmington Ct
- 4 Farmington Ct
- Franklin Plan at Reserve at Feura Bush - Trademark Series
- Capri II Plan at Reserve at Feura Bush - Trademark Series
- Hudson Plan at Reserve at Feura Bush - Trademark Series
- Bell Grove II Plan at Reserve at Feura Bush - Trademark Series
- Aberdeen Plan at Reserve at Feura Bush - Trademark Series
- Preston II Plan at Reserve at Feura Bush - Trademark Series
- Meadow Plan at Reserve at Feura Bush - Trademark Series
- Ravello Plan at Reserve at Feura Bush - Trademark Series
- Danbury Plan at Reserve at Feura Bush - Trademark Series
- Eleonora Plan at Reserve at Feura Bush - Trademark Series
- Willow Plan at Reserve at Feura Bush - Trademark Series
- Preston I Plan at Reserve at Feura Bush - Trademark Series






