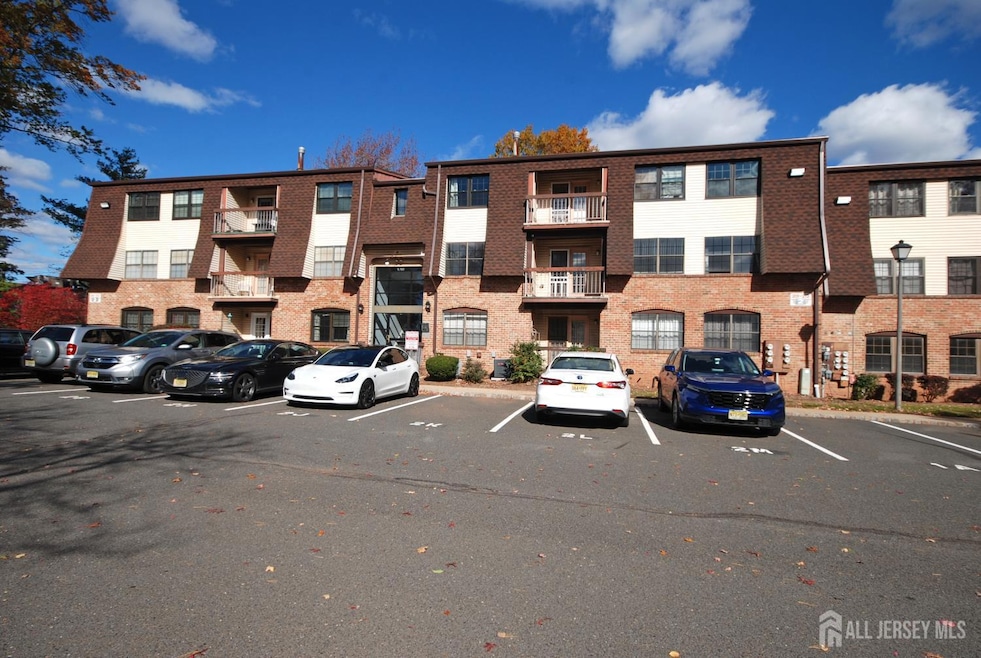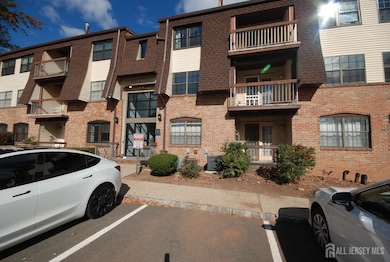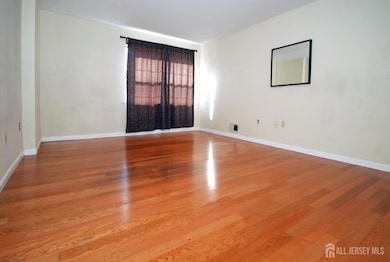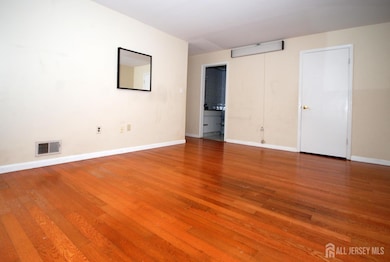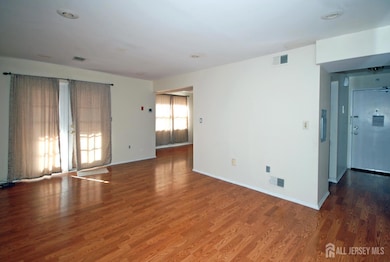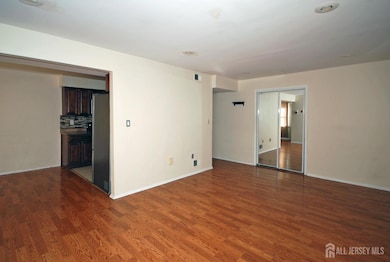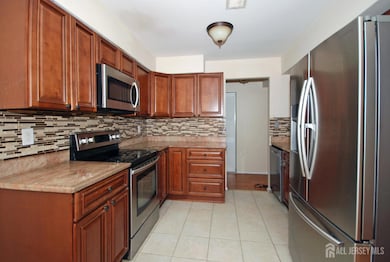202 Green Hollow Dr Unit 202 Iselin, NJ 08830
Highlights
- Wood Flooring
- Ground Level Unit
- L-Shaped Dining Room
- John F. Kennedy Memorial High School Rated A-
- Granite Countertops
- Walk-In Closet
About This Home
This elegant 2-bedroom unit offers stylish and comfortable living on the first floor. Perfect for those seeking a premium living space, this home features high-end upgrades and a thoughtful layout for both daily life and entertaining. Key Features: Formal Living & Dining: Entertain guests in the formal living room, which flows seamlessly into an L-shaped dining area, all featuring stunning hardwood flooring. Gourmet Kitchen: The upgraded kitchen is a chef's dream, boasting elegant cabinets, sleek granite countertops, and a modern backsplash. The tile flooring makes for easy cleaning. Master Suite: Retreat to the master bedroom, complete with rich hardwood floors, a spacious walk-in closet, and a custom closet organizer for maximum storage efficiency. Luxurious Master Bath: The ensuite master bathroom has been upgraded with a walk-in shower stall for a spa-like experience. Second Bedroom: The generously sized second bedroom also features hardwood flooring and offers a comfortable space for family or guests. Private Balcony: Step outside onto your private balcony, the perfect spot for relaxing with your morning coffee or entertaining on warm summer evenings.
Condo Details
Home Type
- Condominium
Est. Annual Taxes
- $6,384
Year Built
- Built in 1985
Interior Spaces
- 1-Story Property
- Entrance Foyer
- Living Room
- L-Shaped Dining Room
Kitchen
- Electric Oven or Range
- Range
- Microwave
- Dishwasher
- Granite Countertops
Flooring
- Wood
- Ceramic Tile
Bedrooms and Bathrooms
- 2 Bedrooms
- Walk-In Closet
- 2 Full Bathrooms
Laundry
- Dryer
- Washer
Location
- Ground Level Unit
Utilities
- Forced Air Heating and Cooling System
- Gas Water Heater
Listing and Financial Details
- Tenant pays for electricity, sewer, gas, water
- 12 Month Lease Term
Community Details
Overview
- Green Hollow Village Subdivision
Pet Policy
- No Pets Allowed
Map
Source: All Jersey MLS
MLS Number: 2607619R
APN: 25-00380-0000-00021-01-C0202
- 101 Green Hollow Dr Unit 101
- 1106 Green Hollow Dr
- 70 Tyler Ave
- 40 Brown Ave
- 1706 Green Hollow Dr
- 208 Julius St
- 145 Creemer Ave
- 150 Worth St
- 166 Tyler Ave
- 160 Brown Ave
- 34 Creemer Ave
- 186 Tyler Ave
- 135 Bond St
- 990 Rebecca Place
- 188 Bloomfield Ave
- 323 Gill Ln Unit 7B
- 115 W Woodbridge Ave
- 105 Grand Ave
- 119 Bedford Ave
- 109 S Harrison Ave
- 3502 Green Hollow Dr
- 785 Green St
- 899 Green St Unit 1ST F
- 55 S Hyde Ave
- 400 Hampton Ln
- 804 Cheryl Dr
- 310 Michaels Ct
- 701 Woodbridge Commons Way Unit 1
- 42 Powderhorn Ct
- 42 Powderhorn Ct Unit 42-B
- 1 Woodbridge Center
- 219 Sierra Ct
- 1167 Green St Unit B (Upstairs)
- 132-H Beverly Hills Terrace Unit H
- 111-E Beverly Hills Terrace Unit E
- 111 Beverly Hill Terrace Unit F
- 3 Ronson Rd
- 20 Foster Way
- 82 Woodbridge Terrace
- 3 Ronson Rd
