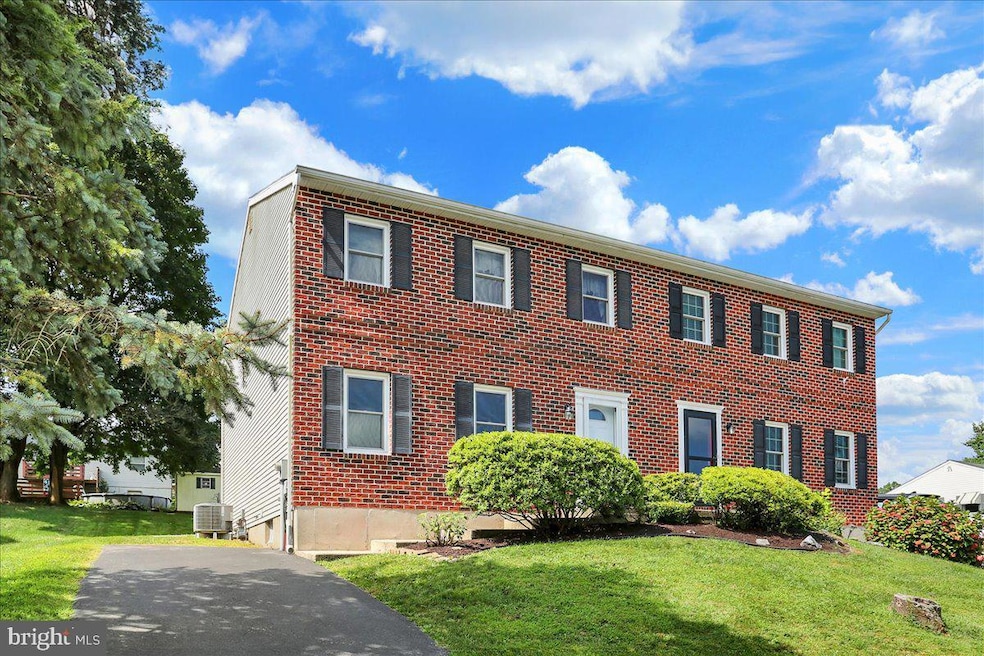
202 Hampton Dr Birdsboro, PA 19508
Estimated payment $1,822/month
Highlights
- Colonial Architecture
- No HOA
- Forced Air Heating and Cooling System
- Daniel Boone Area Primary Center Rated A-
About This Home
Located on a quiet dead end street is where you'll find this brick front townhome offering great curb appeal. The first floor offers luxury vinyl plank flooring in a warm neutral tone and a great open staircase. The living room is a very generous size, as is the dining room which has French doors with mini blind inserts leading out to a paver patio. The kitchen, with all appliances included and a half bath complete the first level. Upstairs are 3 bedrooms, with the primary bedroom having a private full bathroom. There is another full hall bath on this level, too. All windows, including the patio doors were replaced 7 years ago. The roof, furnace and ac unit are 8 years old, and the basement is a blank canvas perfect for storage or extra living space. A shed and plenty of parking complete this gem!
Listing Agent
BHHS Homesale Realty- Reading Berks License #RS309137 Listed on: 08/14/2025

Townhouse Details
Home Type
- Townhome
Est. Annual Taxes
- $4,141
Year Built
- Built in 1990
Lot Details
- 5,227 Sq Ft Lot
Home Design
- Semi-Detached or Twin Home
- Colonial Architecture
- Contemporary Architecture
- Brick Exterior Construction
- Poured Concrete
- Concrete Perimeter Foundation
Interior Spaces
- 1,700 Sq Ft Home
- Property has 2 Levels
- Unfinished Basement
- Basement Fills Entire Space Under The House
Bedrooms and Bathrooms
- 3 Bedrooms
Parking
- Driveway
- On-Street Parking
Utilities
- Forced Air Heating and Cooling System
- Cooling System Utilizes Natural Gas
- Electric Water Heater
Community Details
- No Home Owners Association
- Maple Springs Subdivision
Listing and Financial Details
- Tax Lot 4968
- Assessor Parcel Number 31-5344-17-11-4968
Map
Home Values in the Area
Average Home Value in this Area
Tax History
| Year | Tax Paid | Tax Assessment Tax Assessment Total Assessment is a certain percentage of the fair market value that is determined by local assessors to be the total taxable value of land and additions on the property. | Land | Improvement |
|---|---|---|---|---|
| 2025 | $1,480 | $81,400 | $17,100 | $64,300 |
| 2024 | $3,907 | $81,400 | $17,100 | $64,300 |
| 2023 | $3,831 | $81,400 | $17,100 | $64,300 |
| 2022 | $3,818 | $81,400 | $17,100 | $64,300 |
| 2021 | $3,753 | $81,400 | $17,100 | $64,300 |
| 2020 | $3,753 | $81,400 | $17,100 | $64,300 |
| 2019 | $3,692 | $81,400 | $17,100 | $64,300 |
| 2018 | $3,640 | $81,400 | $17,100 | $64,300 |
| 2017 | $3,576 | $81,400 | $17,100 | $64,300 |
| 2016 | $1,170 | $81,400 | $17,100 | $64,300 |
| 2015 | $1,170 | $81,400 | $17,100 | $64,300 |
| 2014 | $1,154 | $81,400 | $17,100 | $64,300 |
Property History
| Date | Event | Price | Change | Sq Ft Price |
|---|---|---|---|---|
| 08/14/2025 08/14/25 | For Sale | $269,900 | 0.0% | $159 / Sq Ft |
| 08/13/2025 08/13/25 | Price Changed | $269,900 | -- | $159 / Sq Ft |
Purchase History
| Date | Type | Sale Price | Title Company |
|---|---|---|---|
| Deed | $94,000 | -- |
Similar Homes in Birdsboro, PA
Source: Bright MLS
MLS Number: PABK2061156
APN: 31-5344-17-11-4968
- 932 Union St
- 600 E 4th St
- 410 Lincoln Ave
- 632 Hopewell St
- 722 Jefferson St
- 306 W 1st St
- 747 Chestnut St
- 205 N Furnace St
- 211 N Furnace St
- 726 E 2nd St
- 124 Orange St
- 616 W 2nd St
- 294 Schuylkill Rd
- 125 Lanie Dr
- 1087 Chestnut St
- 1639 Cocalico Rd
- 0 Cocalico Rd Unit PABK2061054
- 301 Lebanon Ave
- 178 Shed Rd
- 157 Daniel Boone Rd
- 122 S Spruce St
- 18 School St
- 144 N Main St Unit 2ndFloor East
- 147 N Main St Unit 1sr floor front
- 2147 E Main St Unit 2143 apt 1
- 200 Eastwick Dr
- 24C Cedar House
- 203 Poplar Dr
- 61 Dewald Rd
- 49 Winged Foot Dr
- 352 Levengood Rd
- 125 Medinah Dr
- 201 Jay St
- 2703 Hollywood Ct
- 513 Center St Unit REAR
- 217 Friedensburg Rd Unit 3
- 17 W Vine St
- 524 Heine St
- 849 Carsonia Ave
- 1938 Perkiomen Ave






