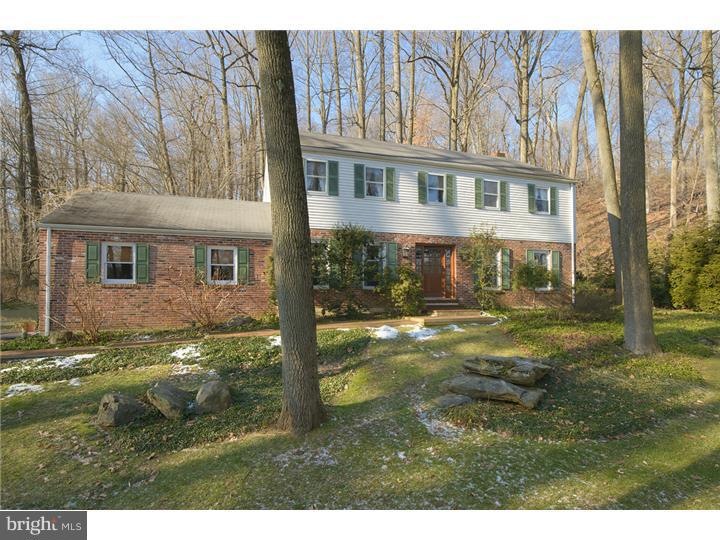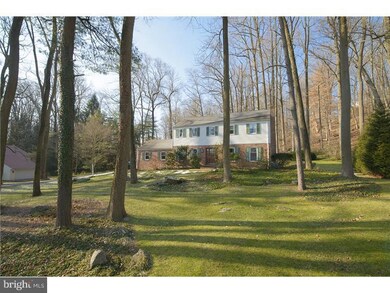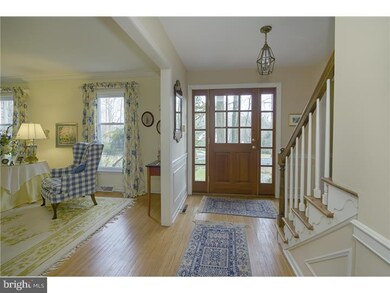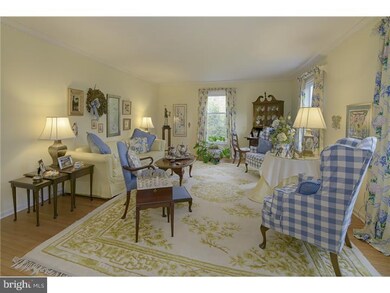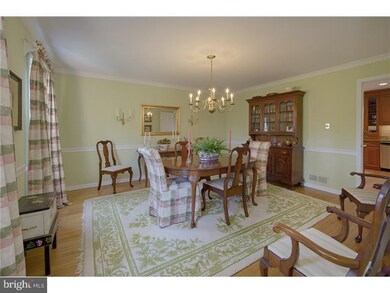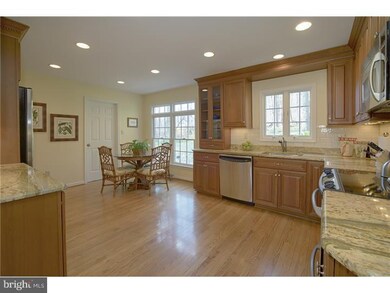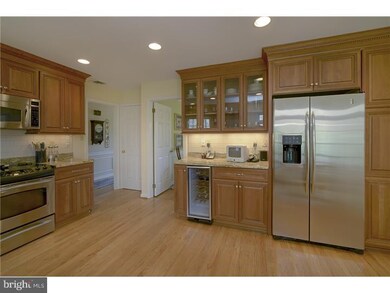
202 Hansell Rd Newtown Square, PA 19073
Newtown Square NeighborhoodHighlights
- 1.07 Acre Lot
- Colonial Architecture
- No HOA
- Culbertson Elementary School Rated A
- 1 Fireplace
- Eat-In Kitchen
About This Home
As of June 2024Classic center hall colonial located in the wonderful neighborhood of Green Countrie. The first floor has a large bright Living Room with crown molding. To the left is the Dining Room with chair rail and crown molding. The Family Room has a brick hearth wood burning fireplace and French doors which lead to the slate patio and private wooded rear yard. Newer eat-in-kitchen with cherry cabinets, granite countertops and built in refrigerator. Mudroom/laundry room off of the kitchen and powder room complete this floor. Hardwood floors throughout. Second floor Master Bedroom is equipped with a Master Bathroom and walk-in closet. There are three additional bedrooms and hall bath on this floor. Partially finished lower level is carpeted with storage area, office and playroom. Move right in!
Last Agent to Sell the Property
Compass RE License #RS149832A Listed on: 04/20/2015

Last Buyer's Agent
Christopher Perez
BHHS Fox & Roach-Kennett Sq

Home Details
Home Type
- Single Family
Est. Annual Taxes
- $8,565
Year Built
- Built in 1977
Lot Details
- 1.07 Acre Lot
- Lot Dimensions are 145x322
Home Design
- Colonial Architecture
- Aluminum Siding
- Vinyl Siding
Interior Spaces
- 2,424 Sq Ft Home
- Property has 2 Levels
- 1 Fireplace
- Family Room
- Living Room
- Dining Room
- Basement Fills Entire Space Under The House
Kitchen
- Eat-In Kitchen
- Dishwasher
- Disposal
Bedrooms and Bathrooms
- 4 Bedrooms
- En-Suite Primary Bedroom
- En-Suite Bathroom
- 2.5 Bathrooms
Laundry
- Laundry Room
- Laundry on main level
Parking
- 2 Open Parking Spaces
- 4 Parking Spaces
Schools
- Culbertson Elementary School
- Paxon Hollow Middle School
- Marple Newtown High School
Utilities
- Forced Air Heating and Cooling System
- Heating System Uses Oil
- Oil Water Heater
- Cable TV Available
Community Details
- No Home Owners Association
- Greene Countrie Subdivision
Listing and Financial Details
- Tax Lot 193-000
- Assessor Parcel Number 30-00-01192-28
Ownership History
Purchase Details
Home Financials for this Owner
Home Financials are based on the most recent Mortgage that was taken out on this home.Purchase Details
Home Financials for this Owner
Home Financials are based on the most recent Mortgage that was taken out on this home.Purchase Details
Similar Homes in the area
Home Values in the Area
Average Home Value in this Area
Purchase History
| Date | Type | Sale Price | Title Company |
|---|---|---|---|
| Deed | $969,000 | Devon Abstract | |
| Deed | $525,000 | Attorney | |
| Quit Claim Deed | -- | -- |
Mortgage History
| Date | Status | Loan Amount | Loan Type |
|---|---|---|---|
| Open | $872,000 | New Conventional | |
| Previous Owner | $250,000 | Credit Line Revolving | |
| Previous Owner | $52,500 | Stand Alone Second | |
| Previous Owner | $420,000 | Adjustable Rate Mortgage/ARM | |
| Previous Owner | $110,000 | Unknown | |
| Previous Owner | $100,000 | Credit Line Revolving |
Property History
| Date | Event | Price | Change | Sq Ft Price |
|---|---|---|---|---|
| 06/26/2024 06/26/24 | Sold | $969,000 | -1.6% | $400 / Sq Ft |
| 05/11/2024 05/11/24 | For Sale | $985,000 | +87.6% | $406 / Sq Ft |
| 07/31/2015 07/31/15 | Sold | $525,000 | -2.8% | $217 / Sq Ft |
| 06/20/2015 06/20/15 | Pending | -- | -- | -- |
| 04/20/2015 04/20/15 | For Sale | $539,900 | -- | $223 / Sq Ft |
Tax History Compared to Growth
Tax History
| Year | Tax Paid | Tax Assessment Tax Assessment Total Assessment is a certain percentage of the fair market value that is determined by local assessors to be the total taxable value of land and additions on the property. | Land | Improvement |
|---|---|---|---|---|
| 2024 | $9,916 | $595,860 | $218,220 | $377,640 |
| 2023 | $9,603 | $595,860 | $218,220 | $377,640 |
| 2022 | $9,393 | $595,860 | $218,220 | $377,640 |
| 2021 | $14,360 | $595,860 | $218,220 | $377,640 |
| 2020 | $8,847 | $322,510 | $100,510 | $222,000 |
| 2019 | $8,706 | $322,510 | $100,510 | $222,000 |
| 2018 | $8,611 | $322,510 | $0 | $0 |
| 2017 | $8,583 | $322,510 | $0 | $0 |
| 2016 | $1,770 | $322,510 | $0 | $0 |
| 2015 | $1,806 | $322,510 | $0 | $0 |
| 2014 | $1,806 | $322,510 | $0 | $0 |
Agents Affiliated with this Home
-

Seller's Agent in 2024
Kathleen M. Lange
RE/MAX
(610) 937-1436
2 in this area
42 Total Sales
-

Seller Co-Listing Agent in 2024
Karen McFadden
RE/MAX
(610) 420-3761
6 in this area
20 Total Sales
-

Buyer's Agent in 2024
Scott Lipschutz
Keller Williams Realty Devon-Wayne
(610) 322-3664
3 in this area
201 Total Sales
-

Seller's Agent in 2015
Lavinia Smerconish
Compass RE
(610) 615-5400
7 in this area
373 Total Sales
-
C
Buyer's Agent in 2015
Christopher Perez
BHHS Fox & Roach
Map
Source: Bright MLS
MLS Number: 1002582482
APN: 30-00-01192-28
- 300 French Rd
- 307 Earles Ln
- 711 Governor Cir
- 262 Green Briar Ct
- 310 Jeffrey Ln
- 813 Malin Rd
- 239 E Chelsea Cir Unit 239
- 238 E Chelsea Cir Unit 238
- 853 Briarwood Rd
- 2 Earles Ln
- 726 Darby Paoli Rd
- 3111 Sawmill Rd
- 3111 Sawmill Rd Unit E
- 3111 Sawmill Rd Unit C
- 3111 Sawmill Rd Unit D
- 3111 Sawmill Rd Unit B
- 3111 Sawmill Rd Unit A
- 845 Colony Ct
- 3537 Sawmill Rd
- 59 Northwood Rd
