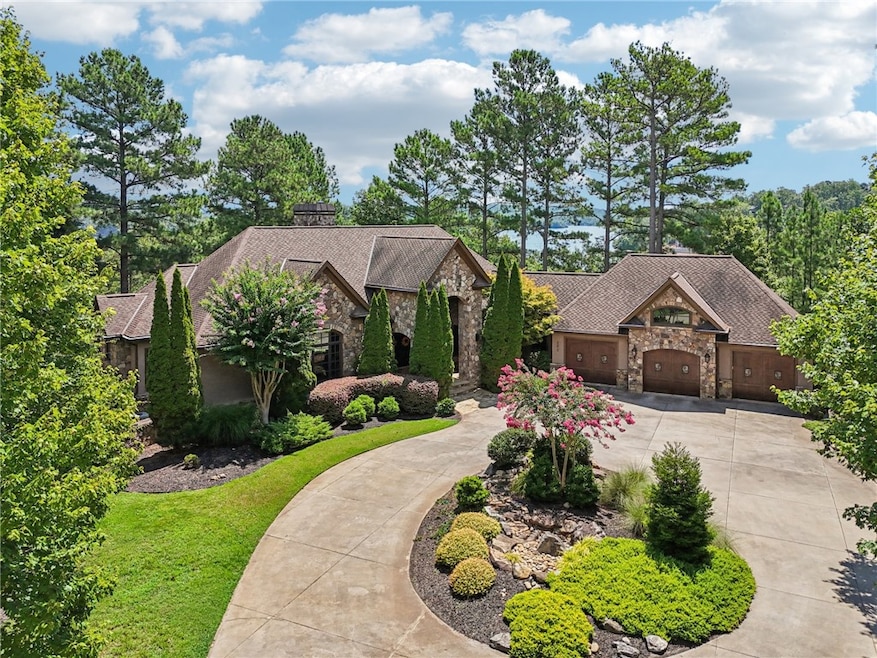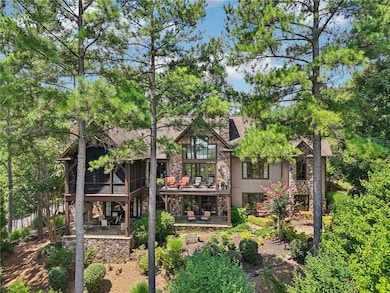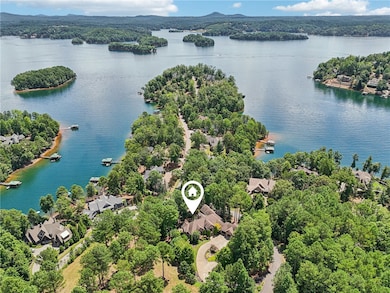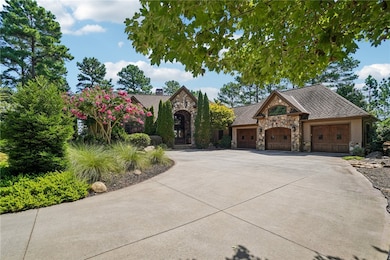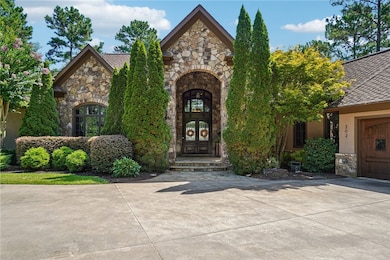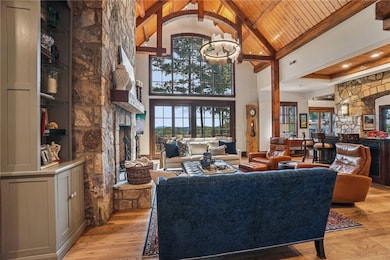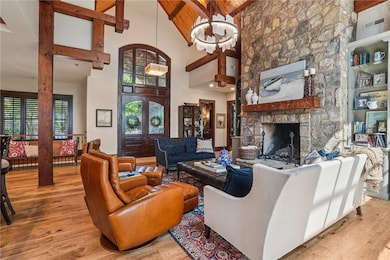Estimated payment $14,518/month
Highlights
- Water Views
- Golf Course Community
- Gated Community
- Walhalla Middle School Rated A-
- Fitness Center
- Craftsman Architecture
About This Home
Welcome to 202 Hearthstone Way at The Cliffs at Keowee Falls. Magnificent mountain and lake views provide a stunning backdrop for this impressive home, captivating in every season. This 4-bedroom, 4-full, and 2-half-bath knoll-top residence showcases exceptional craftsmanship, custom built-ins in the bedroom suites, heated floors, an open floor plan with refinished flooring, soaring beamed ceilings, expansive windows, a palatial main-floor great room, a lower-level recreation and billiards area, a European-inspired wine cellar, and abundant outdoor living space. The grand great room is framed by towering windows and anchored by an extravagant stone fireplace, while an island bar beneath a stone arch leads seamlessly into the gourmet kitchen, creating an open flow that still defines each space. Throughout, custom wrought iron and vaulted ceilings clad in Arkansas pine with beam accents bring warmth and character. The gourmet kitchen is spacious and well-appointed, with a large granite-topped island. A panel-front Sub-Zero refrigerator and freezer blend seamlessly with the cabinetry, and a grilling balcony sits conveniently off the kitchen. Nearby are a large walk-in pantry, garage access, and a utility room with a pet spa. Between the dining area and screened porch, an ingenious NanaWall folds completely to the sides, extending the living space outdoors. A wood-burning fireplace and heated travertine floors make this area comfortable year-round with beautiful views. Also on the main level is a spacious executive study wrapped in rich wood paneling and embossed leather wall coverings. In the primary suite, a tray ceiling, serene lake and mountain views, and a wall of custom cabinetry create a soothing retreat. The adjacent walk-in closet features a central folding island, banks of drawers, shoe shelving, and a laundry closet with a Whirlpool steam washer and dryer. The recently updated spa-like primary bath, complete with a soaking tub, enhances this luxurious space. The lower level offers elevated views, abundant natural light, and Carlisle hickory flooring, with travertine in bathrooms for practicality. The large family room features a stone fireplace with candle alcoves. A billiards area, game corner, and a hidden door disguised as a bookcase that opens to a secure storage room or safe room add to the home’s appeal. Double wrought iron doors lead to the European-style wine cellar, where stone walls feature illuminated niches for bottle display, wine refrigerators, and a hammered copper sink beneath glass-front stemware storage. Recent updates include interior/exterior painting, landscape, hardscape and irrigation improvements, new lighting fixtures, refinished/new flooring, updated master bath and kitchen enhancements, including new 48" WOLF range, extensive home automation system, gutter guards and other miscellaneous updates. Many of the furnishings are negotiable.
Home Details
Home Type
- Single Family
Est. Annual Taxes
- $6,682
Year Built
- Built in 2008
Lot Details
- 1.23 Acre Lot
- Cul-De-Sac
- Corner Lot
- Level Lot
Parking
- 3 Car Attached Garage
- Garage Door Opener
- Circular Driveway
Property Views
- Water
- Mountain
Home Design
- Craftsman Architecture
- Stone
Interior Spaces
- 4,900 Sq Ft Home
- 2-Story Property
- Wet Bar
- Central Vacuum
- Bookcases
- Tray Ceiling
- Smooth Ceilings
- Cathedral Ceiling
- Ceiling Fan
- Multiple Fireplaces
- Gas Log Fireplace
- Insulated Windows
- Wood Frame Window
- Living Room
- Home Office
- Recreation Room
- Pull Down Stairs to Attic
Kitchen
- Breakfast Room
- Walk-In Pantry
- Freezer
- Dishwasher
- Wine Cooler
- Granite Countertops
- Disposal
Flooring
- Wood
- Stone
- Ceramic Tile
Bedrooms and Bathrooms
- 4 Bedrooms
- Main Floor Bedroom
- Walk-In Closet
- Bathroom on Main Level
- Dual Sinks
- Hydromassage or Jetted Bathtub
- Separate Shower
Laundry
- Laundry Room
- Dryer
- Washer
Finished Basement
- Heated Basement
- Basement Fills Entire Space Under The House
- Natural lighting in basement
Outdoor Features
- Screened Patio
- Porch
Schools
- Tam-Salem Elm Elementary School
- Walhalla Middle School
- Walhalla High School
Utilities
- Cooling Available
- Forced Air Zoned Heating System
- Heating System Uses Propane
- Heat Pump System
- Underground Utilities
- Propane
- Septic Tank
- Phone Available
Additional Features
- Low Threshold Shower
- Outside City Limits
Listing and Financial Details
- Tax Lot TL65
- Assessor Parcel Number 099-05-01-033
Community Details
Overview
- Property has a Home Owners Association
- Association fees include common areas, pool(s), recreation facilities, security
- Built by Ike Construction
- Cliffs At Keowee Falls South Subdivision
Amenities
- Common Area
- Clubhouse
Recreation
- Golf Course Community
- Tennis Courts
- Fitness Center
- Community Pool
- Trails
Security
- Gated Community
Map
Home Values in the Area
Average Home Value in this Area
Tax History
| Year | Tax Paid | Tax Assessment Tax Assessment Total Assessment is a certain percentage of the fair market value that is determined by local assessors to be the total taxable value of land and additions on the property. | Land | Improvement |
|---|---|---|---|---|
| 2024 | $6,682 | $54,585 | $4,059 | $50,526 |
| 2023 | $19,029 | $54,585 | $4,059 | $50,526 |
| 2022 | $6,758 | $54,585 | $4,059 | $50,526 |
| 2021 | $6,153 | $50,906 | $2,482 | $48,424 |
| 2020 | $6,153 | $50,906 | $2,482 | $48,424 |
| 2019 | $6,153 | $0 | $0 | $0 |
| 2018 | $12,035 | $0 | $0 | $0 |
| 2017 | $6,423 | $0 | $0 | $0 |
| 2016 | $6,423 | $0 | $0 | $0 |
| 2015 | -- | $0 | $0 | $0 |
| 2014 | -- | $53,792 | $16,091 | $37,702 |
| 2013 | -- | $0 | $0 | $0 |
Property History
| Date | Event | Price | List to Sale | Price per Sq Ft | Prior Sale |
|---|---|---|---|---|---|
| 08/15/2025 08/15/25 | For Sale | $2,649,000 | +82.1% | $541 / Sq Ft | |
| 06/01/2021 06/01/21 | Sold | $1,455,000 | +0.7% | $297 / Sq Ft | View Prior Sale |
| 03/07/2021 03/07/21 | Pending | -- | -- | -- | |
| 03/05/2021 03/05/21 | For Sale | $1,445,000 | -- | $295 / Sq Ft |
Purchase History
| Date | Type | Sale Price | Title Company |
|---|---|---|---|
| Deed | $1,455,000 | None Available | |
| Deed | $1,275,000 | None Available |
Mortgage History
| Date | Status | Loan Amount | Loan Type |
|---|---|---|---|
| Previous Owner | $500,000 | New Conventional |
Source: Western Upstate Multiple Listing Service
MLS Number: 20290471
APN: 099-05-01-033
- 664 Crystal Cove Trail
- 581 Big Creek Way
- 730 Placid Cove Way
- 3 Dinghy Ct
- 4 Point North Dr Unit Whisper Lane
- 4 Point North Dr
- 4 Point North Dr Unit Natures View Drive
- 12 Calm Sea Dr
- 7 Drifter Ln
- 116 State Road S-37-128
- 4 Cats Paw Ct
- JC5 Eagles Bend Trail
- 9 Keepers Lantern Dr
- 213 Shipmaster Dr
- Lot 66 Highlands Ridge Rd
- 491 Tall Ship Dr Unit 326
- 110 Highlands Ridge Rd
- 499 Tall Ship Dr Unit 233
- 495 Tall Ship Dr Unit 340
- 519 Tall Ship Dr Unit 119
- 214 Shipmaster Dr Unit 22
- 319 Greentree Ct
- 320 Shortys Hill Dr
- 701 Broadway St
- 6019 Rill Ct
- 300 Arrowhead Dr
- 107 Sycamore Ln
- 105 Peach Dr
- 405 Whispering Ln
- 210 Meridian Way
- 136 Bruce Blvd
- 441 Liberty Hwy
- 405 Oakmont Valley Trail
- 208 Windwood Dr
- 98 Heritage Hills Dr
- 156 Pine Cliff Dr
- 10926 Clemson Blvd
- 1412 Harts Ridge Dr
- 705 Harts Cove Way
- 515 N Walnut St Unit C
