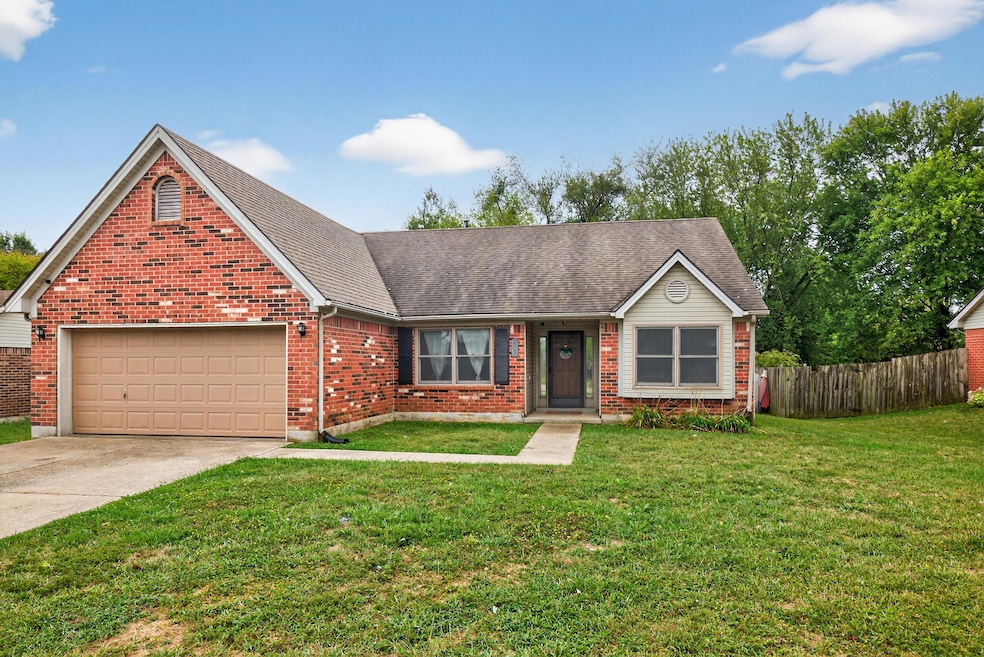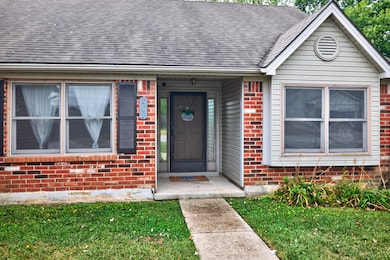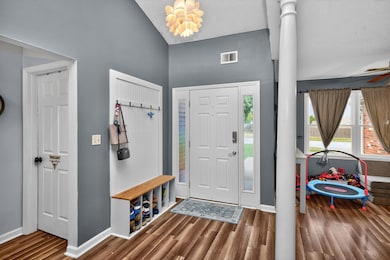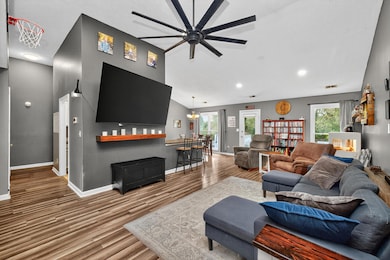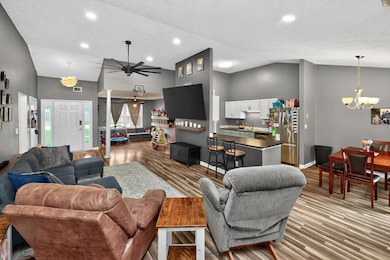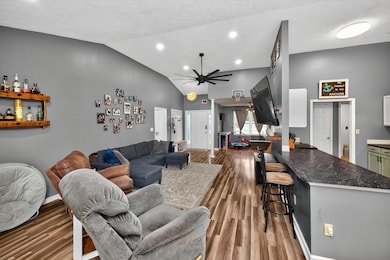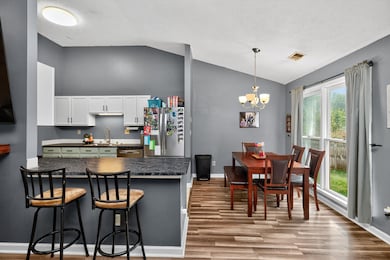202 Heather Way Versailles, KY 40383
Firmantown NeighborhoodEstimated payment $1,791/month
Total Views
3,971
3
Beds
2
Baths
1,533
Sq Ft
$196
Price per Sq Ft
Highlights
- Ranch Style House
- First Floor Utility Room
- Eat-In Kitchen
- Great Room
- 2 Car Attached Garage
- Brick Veneer
About This Home
Spacious 3 bedroom 2 bathroom ranch in Lane's View subdivision. This open floor ranch boasts high ceilings and a split bedroom layout. There is a Great Room that can also be used as Formal Dining room, play area or office space. The yard has a privacy fence and plenty of space for entertainement. Come see it right away!
Home Details
Home Type
- Single Family
Est. Annual Taxes
- $2,464
Year Built
- Built in 1996
Lot Details
- 8,160 Sq Ft Lot
- Privacy Fence
- Wood Fence
- Wire Fence
HOA Fees
- $5 Monthly HOA Fees
Parking
- 2 Car Attached Garage
- Garage Door Opener
- Driveway
Home Design
- Ranch Style House
- Brick Veneer
- Slab Foundation
- Dimensional Roof
- Vinyl Siding
Interior Spaces
- 1,533 Sq Ft Home
- Ceiling Fan
- Insulated Windows
- Insulated Doors
- Great Room
- Living Room
- First Floor Utility Room
- Utility Room
- Pull Down Stairs to Attic
Kitchen
- Eat-In Kitchen
- Oven or Range
- Microwave
- Dishwasher
Flooring
- Carpet
- Laminate
Bedrooms and Bathrooms
- 3 Bedrooms
- Walk-In Closet
- Bathroom on Main Level
- 2 Full Bathrooms
Laundry
- Laundry on main level
- Washer and Electric Dryer Hookup
Outdoor Features
- Patio
- Shed
Schools
- Northside Elementary School
- Woodford Co Middle School
- Woodford Co High School
Utilities
- Cooling Available
- Air Source Heat Pump
- Heating System Uses Natural Gas
- Natural Gas Connected
- Electric Water Heater
Community Details
- Association fees include insurance
- Lanes View Subdivision
- Mandatory home owners association
- On-Site Maintenance
Listing and Financial Details
- Assessor Parcel Number 30-4020-042-00
Map
Create a Home Valuation Report for This Property
The Home Valuation Report is an in-depth analysis detailing your home's value as well as a comparison with similar homes in the area
Home Values in the Area
Average Home Value in this Area
Tax History
| Year | Tax Paid | Tax Assessment Tax Assessment Total Assessment is a certain percentage of the fair market value that is determined by local assessors to be the total taxable value of land and additions on the property. | Land | Improvement |
|---|---|---|---|---|
| 2024 | $2,464 | $237,500 | $0 | $0 |
| 2023 | $1,674 | $154,000 | $0 | $0 |
| 2022 | $1,661 | $154,000 | $0 | $0 |
| 2021 | $1,678 | $154,000 | $0 | $0 |
| 2020 | $1,681 | $154,000 | $0 | $0 |
| 2019 | $1,615 | $154,000 | $0 | $0 |
| 2018 | $1,598 | $154,000 | $0 | $0 |
| 2017 | $1,567 | $154,000 | $0 | $0 |
| 2016 | $1,565 | $154,000 | $0 | $0 |
| 2015 | $1,418 | $141,000 | $35,000 | $106,000 |
| 2010 | -- | $141,000 | $35,000 | $106,000 |
Source: Public Records
Property History
| Date | Event | Price | List to Sale | Price per Sq Ft | Prior Sale |
|---|---|---|---|---|---|
| 10/17/2025 10/17/25 | Pending | -- | -- | -- | |
| 09/24/2025 09/24/25 | For Sale | $299,900 | +94.7% | $196 / Sq Ft | |
| 03/24/2016 03/24/16 | Sold | $154,000 | 0.0% | $100 / Sq Ft | View Prior Sale |
| 01/31/2016 01/31/16 | Pending | -- | -- | -- | |
| 01/23/2016 01/23/16 | For Sale | $154,000 | -- | $100 / Sq Ft |
Source: ImagineMLS (Bluegrass REALTORS®)
Purchase History
| Date | Type | Sale Price | Title Company |
|---|---|---|---|
| Deed | $154,000 | None Available | |
| Deed | -- | -- | |
| Deed | $136,000 | -- |
Source: Public Records
Mortgage History
| Date | Status | Loan Amount | Loan Type |
|---|---|---|---|
| Open | $158,354 | Future Advance Clause Open End Mortgage | |
| Previous Owner | $40,000 | No Value Available |
Source: Public Records
Source: ImagineMLS (Bluegrass REALTORS®)
MLS Number: 25502098
APN: 30-4020-042-00
Nearby Homes
- 239 Chestnut Ln
- 232 Chestnut Ln
- 477 Kuhlman Dr
- 826 Kingsway Dr
- 308 Princess Cir
- 107 Loy St
- 123 Chestnut Ln
- 117 Queensway Dr
- 112 Queensway Dr
- 321 Princess Cir
- 311 Ashby Ct
- 191 Kilmer St
- 336 Douglas Ave
- 311 Douglas Ave
- 126 Broadway St
- 272 Douglas Ave
- 160 Elm St
- 330 Mccracken Pike
- 308 Kentucky Ave
- 413 Elm Street Heights
