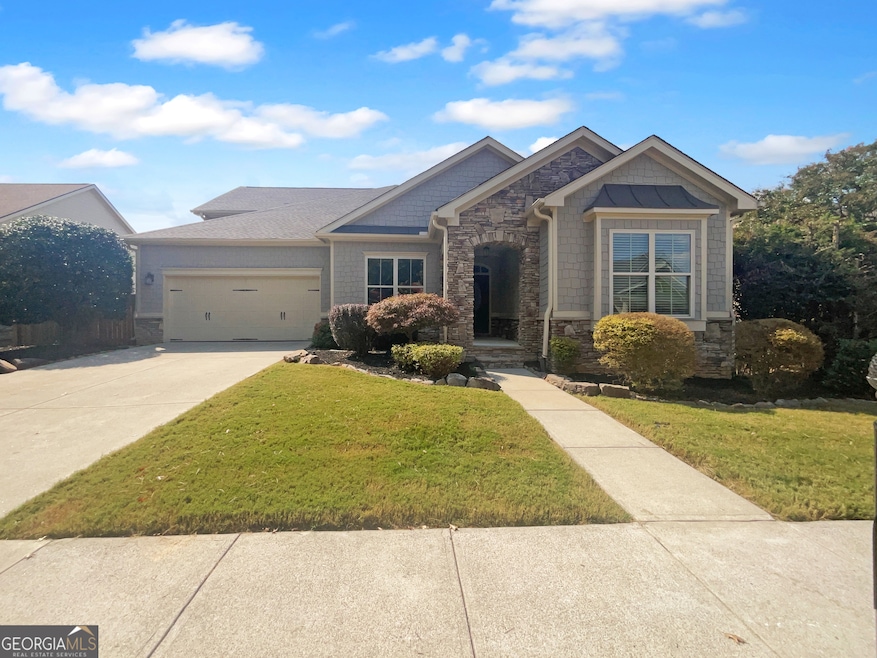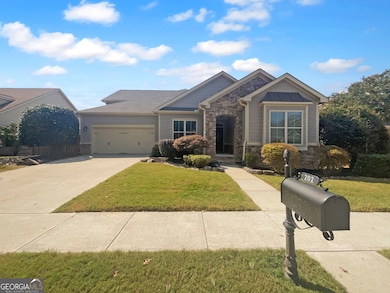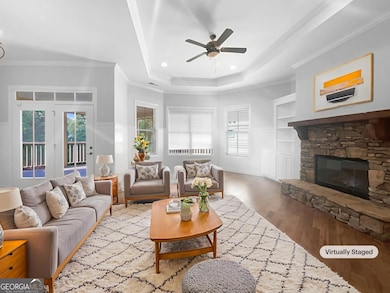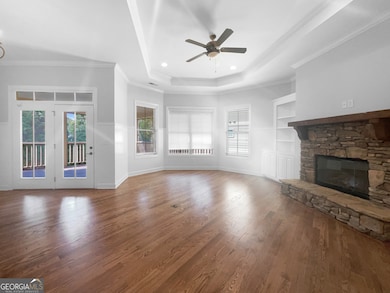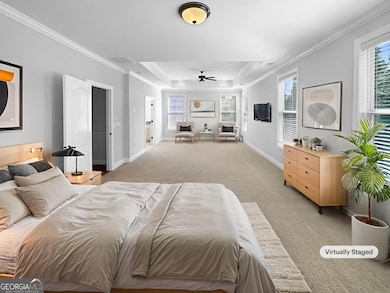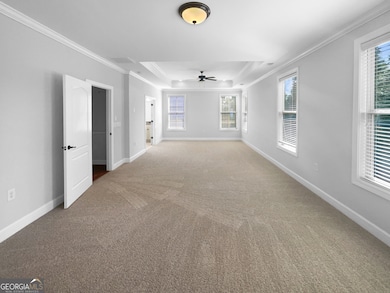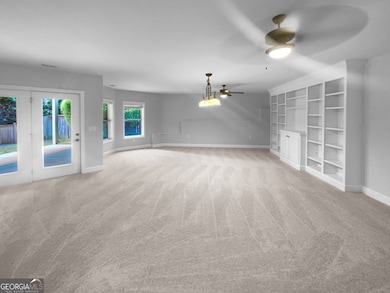202 Hickory Nut Ln Canton, GA 30115
Estimated payment $4,004/month
Highlights
- Home Theater
- Craftsman Architecture
- Deck
- Hickory Flat Elementary School Rated A
- Clubhouse
- Private Lot
About This Home
Former Model Home - Stunning Ranch with Finished Basement & Endless Upgrades! Step inside to find hardwood floors, crown molding, tile baths, and oil-rubbed bronze hardware throughout. The chef's granite kitchen features double ovens and a gas cooktop, perfect for entertaining. Gather in the family room with its stacked stone fireplace and custom built-in bookcases, or relax year-round on the tranquil screened porch. The luxurious primary suite offers a true retreat, while an additional large bedroom with full bath sits privately above the garage. The finished basement is designed for both fun and functionality, complete with a spacious rec room, kitchenette, oversized bedroom, full bath, and a deluxe mirrored exercise/dance room. With plenty of room for expansion and entertainment galore, this home is built to grow with your lifestyle. Located in an active community convenient to shopping, dining, and the new Northside Hospital!
Home Details
Home Type
- Single Family
Est. Annual Taxes
- $5,261
Year Built
- Built in 2007
Lot Details
- 7,841 Sq Ft Lot
- Back Yard Fenced
- Private Lot
HOA Fees
- $133 Monthly HOA Fees
Parking
- 2 Car Garage
Home Design
- Craftsman Architecture
- Composition Roof
- Concrete Siding
- Stone Siding
- Stone
Interior Spaces
- 3-Story Property
- Bookcases
- Crown Molding
- Tray Ceiling
- High Ceiling
- Gas Log Fireplace
- Double Pane Windows
- Entrance Foyer
- Family Room with Fireplace
- Home Theater
- Game Room
- Screened Porch
- Home Gym
- Finished Basement
- Natural lighting in basement
- Laundry Room
Kitchen
- Breakfast Area or Nook
- Breakfast Bar
- Double Oven
- Microwave
- Dishwasher
Flooring
- Wood
- Carpet
Bedrooms and Bathrooms
- 5 Bedrooms | 3 Main Level Bedrooms
- Primary Bedroom on Main
Schools
- Holly Springs Elementary School
- Dean Rusk Middle School
- Sequoyah High School
Utilities
- Central Heating and Cooling System
- Heating System Uses Natural Gas
- Phone Available
- Cable TV Available
Additional Features
- Energy-Efficient Thermostat
- Deck
Community Details
Overview
- $1,000 Initiation Fee
- Seasons Preserve At Hickory Subdivision
Amenities
- Clubhouse
Map
Home Values in the Area
Average Home Value in this Area
Tax History
| Year | Tax Paid | Tax Assessment Tax Assessment Total Assessment is a certain percentage of the fair market value that is determined by local assessors to be the total taxable value of land and additions on the property. | Land | Improvement |
|---|---|---|---|---|
| 2025 | $5,748 | $218,880 | $39,200 | $179,680 |
| 2024 | $5,206 | $200,320 | $35,200 | $165,120 |
| 2023 | $5,324 | $204,880 | $35,200 | $169,680 |
| 2022 | $4,584 | $174,400 | $28,000 | $146,400 |
| 2021 | $4,416 | $155,560 | $26,200 | $129,360 |
| 2020 | $4,162 | $146,480 | $26,200 | $120,280 |
| 2019 | $4,229 | $148,840 | $24,000 | $124,840 |
| 2018 | $4,218 | $147,560 | $24,000 | $123,560 |
| 2017 | $4,035 | $350,100 | $18,400 | $121,640 |
| 2016 | $3,554 | $313,700 | $18,400 | $107,080 |
| 2015 | $3,614 | $316,300 | $18,400 | $108,120 |
| 2014 | $3,533 | $299,800 | $18,400 | $101,520 |
Property History
| Date | Event | Price | List to Sale | Price per Sq Ft | Prior Sale |
|---|---|---|---|---|---|
| 10/23/2025 10/23/25 | Price Changed | $650,000 | -1.8% | -- | |
| 10/09/2025 10/09/25 | Price Changed | $662,000 | -1.2% | -- | |
| 09/27/2025 09/27/25 | For Sale | $670,000 | +83.6% | -- | |
| 04/23/2016 04/23/16 | Sold | $365,000 | -2.7% | $82 / Sq Ft | View Prior Sale |
| 03/13/2016 03/13/16 | Pending | -- | -- | -- | |
| 03/03/2016 03/03/16 | For Sale | $375,000 | +17.9% | $84 / Sq Ft | |
| 07/15/2014 07/15/14 | Sold | $318,000 | -6.4% | $71 / Sq Ft | View Prior Sale |
| 05/28/2014 05/28/14 | Pending | -- | -- | -- | |
| 03/04/2014 03/04/14 | For Sale | $339,900 | -- | $76 / Sq Ft |
Purchase History
| Date | Type | Sale Price | Title Company |
|---|---|---|---|
| Warranty Deed | -- | -- | |
| Warranty Deed | $365,000 | -- | |
| Warranty Deed | $318,000 | -- | |
| Deed | $244,000 | -- | |
| Deed | -- | -- |
Mortgage History
| Date | Status | Loan Amount | Loan Type |
|---|---|---|---|
| Open | $348,697 | FHA | |
| Closed | $348,697 | FHA | |
| Previous Owner | $302,100 | New Conventional | |
| Previous Owner | $240,757 | FHA |
Source: Georgia MLS
MLS Number: 10613936
APN: 15N26C-00000-194-000
- 309 Sassafras Crossing
- 515 Cobblestone Ct
- 626 Shadow Moss Ave
- 412 Middlebrooke St
- 335 Mcdaniel Place
- 422 Mcdaniel Place
- 326 Mcdaniel Place
- 501 Middlebrooke Trace
- 112 Idylwilde Way
- 1038 Middlebrooke Dr
- 1045 Cagle Creek Overlook
- 514 Homestead Park Place
- 1038 Cagle Creek Overlook
- 417 Darnell Rd
- 1026 Cagle Creek Overlook
- 118 Cherokee Reserve Cir
- 284 Whitetail Cir
- 241 Birchwood Row
- 636 Royal Crest Ct
- 298 Carrington Way
- 300 Carrington Way
- 618 Royal Crest Ct
- 423 Royal Crescent Ln E
- 717 St James Place
- 4400 Gabriel Blvd
- 4236 E Cherokee Dr
- 113 Rivulet Dr
- 225 Rivulet Dr
- 209 Rivulet Dr
- 190 Rivulet Dr
- 104 Agnew Way
- 303 Apache Dr
- 122 Carl Barrett Dr
- 407 Linda Ct
- 409 Linda Ct
