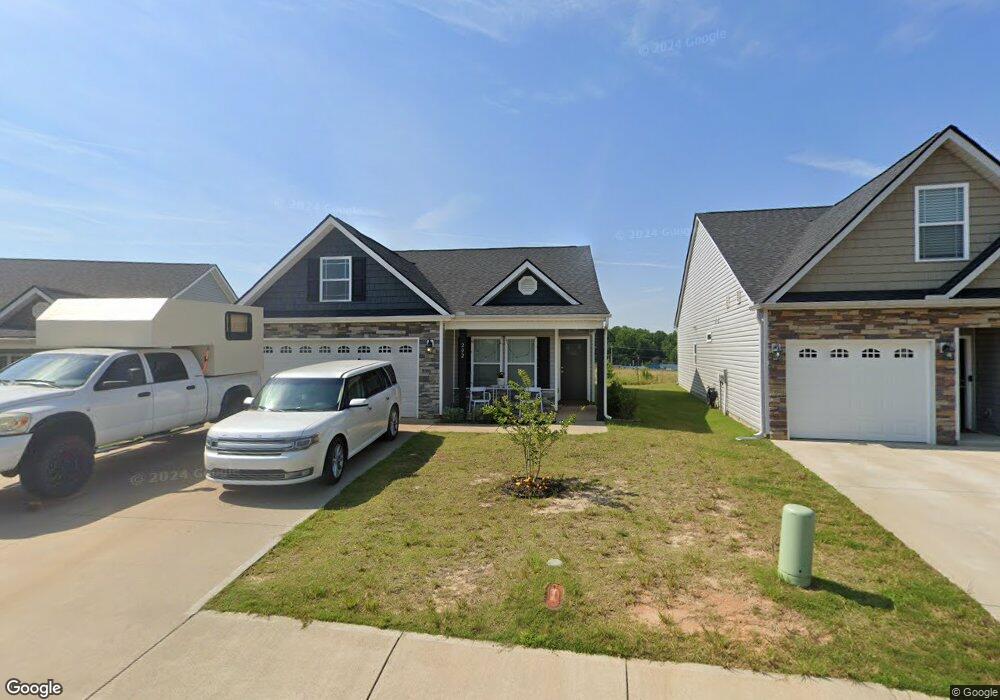Estimated Value: $265,486 - $288,000
3
Beds
2
Baths
1,368
Sq Ft
$200/Sq Ft
Est. Value
About This Home
This home is located at 202 Highland Springs Loop, Inman, SC 29349 and is currently estimated at $273,872, approximately $200 per square foot. 202 Highland Springs Loop is a home with nearby schools including James H. Hendrix Elementary School, Boiling Springs Middle School, and Spartanburg Christian Academy.
Ownership History
Date
Name
Owned For
Owner Type
Purchase Details
Closed on
Mar 11, 2022
Sold by
Ecs Properties Llc
Bought by
Kuusisto Javan Daniel and Kuusisto Kiersten
Current Estimated Value
Home Financials for this Owner
Home Financials are based on the most recent Mortgage that was taken out on this home.
Original Mortgage
$207,858
Outstanding Balance
$194,206
Interest Rate
3.92%
Mortgage Type
New Conventional
Estimated Equity
$79,666
Create a Home Valuation Report for This Property
The Home Valuation Report is an in-depth analysis detailing your home's value as well as a comparison with similar homes in the area
Home Values in the Area
Average Home Value in this Area
Purchase History
| Date | Buyer | Sale Price | Title Company |
|---|---|---|---|
| Kuusisto Javan Daniel | $205,780 | None Listed On Document | |
| Kuusisto Javan Daniel | $205,780 | None Listed On Document |
Source: Public Records
Mortgage History
| Date | Status | Borrower | Loan Amount |
|---|---|---|---|
| Open | Kuusisto Javan Daniel | $207,858 | |
| Closed | Kuusisto Javan Daniel | $207,858 |
Source: Public Records
Tax History Compared to Growth
Tax History
| Year | Tax Paid | Tax Assessment Tax Assessment Total Assessment is a certain percentage of the fair market value that is determined by local assessors to be the total taxable value of land and additions on the property. | Land | Improvement |
|---|---|---|---|---|
| 2025 | $1,365 | $8,420 | $1,668 | $6,752 |
| 2024 | $1,365 | $8,420 | $1,668 | $6,752 |
| 2023 | $1,365 | $8,420 | $1,668 | $6,752 |
| 2022 | $3,493 | $9,420 | $1,680 | $7,740 |
| 2021 | $3,493 | $9,420 | $1,680 | $7,740 |
| 2020 | $3,467 | $9,420 | $1,680 | $7,740 |
| 2019 | $608 | $402 | $402 | $0 |
| 2018 | $141 | $402 | $402 | $0 |
| 2017 | $598 | $1,680 | $1,680 | $0 |
Source: Public Records
Map
Nearby Homes
- 198 Highland Springs Loop
- 329 Carramore Dr
- 253 Highland Springs Loop
- 262 Highland Springs Loop
- 251 N Lake Emory Dr
- 123 S Lake Emory Dr
- 735 Wayfinder Run
- 747 Wayfinder Way
- 551 Dayspring Dr
- 663 Farmstead Trail
- 331 S Ivestor Ct
- 618 Farmstead Trail
- 750 Ship Wreck Place
- 523 Bailey Elizabeth Way
- 4059 Rustling Grass Trail Unit MD 201 Frost VE C
- 4039 Rustling Grass Trail
- 4043 Rustling Grass Trail Unit MD 197 Crane VE B
- Dickenson VE Plan at The Maple - Dream
- 3124 Whispering Willows Ct
- Magnolia Plan at The Maple - Timber
- 206 Highland Springs Loop
- 194 Highland Springs Loop
- 190 Highland Springs Loop
- 218 Highland Springs Loop
- 218 Highland Rd
- 185 Highland Rd
- 222 Highland Springs Loop
- 441 Bishop Rd
- 445 Bishop Rd
- 226 Highland Springs Loop
- 175 Highland Rd
- 230 Highland Springs Loop
- 449 Bishop Rd
- 182 Highland Rd
- 167 Highland Springs Loop
- 176 Highland Rd
- 237 Highland Rd
- 453 Bishop Rd
- 176 Highland Springs Loop
- 163 Highland Springs Loop
