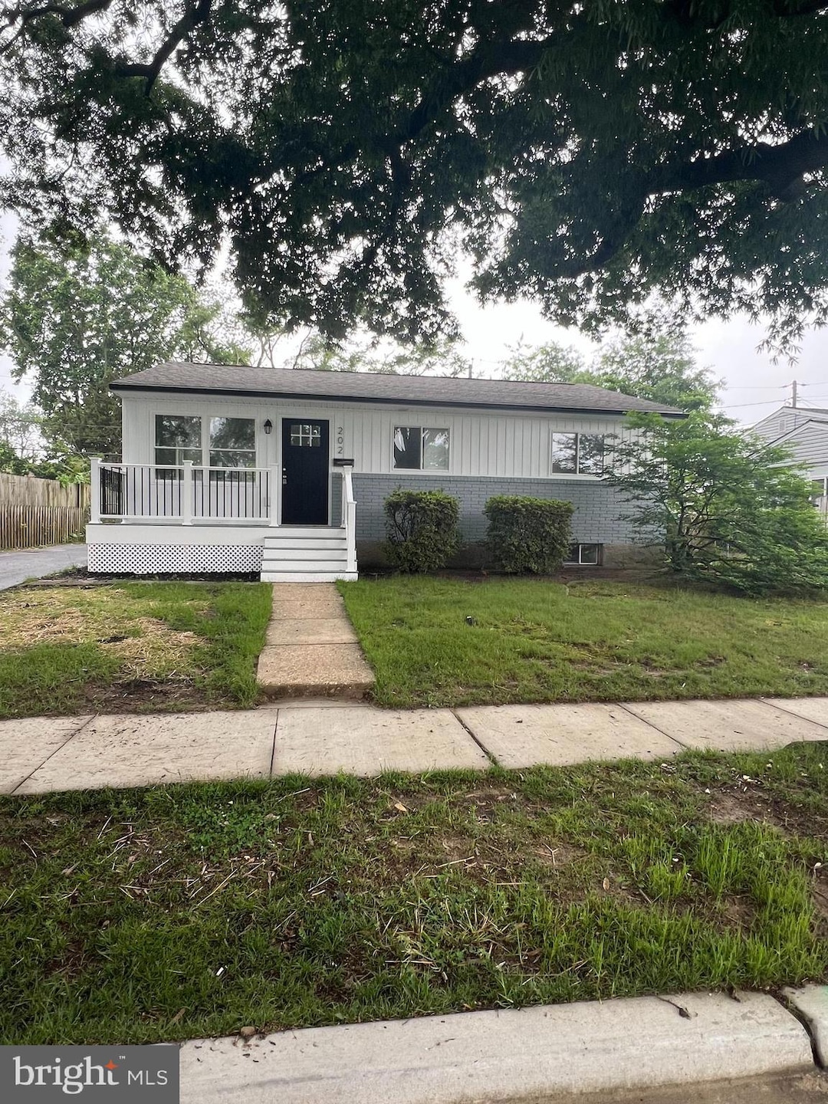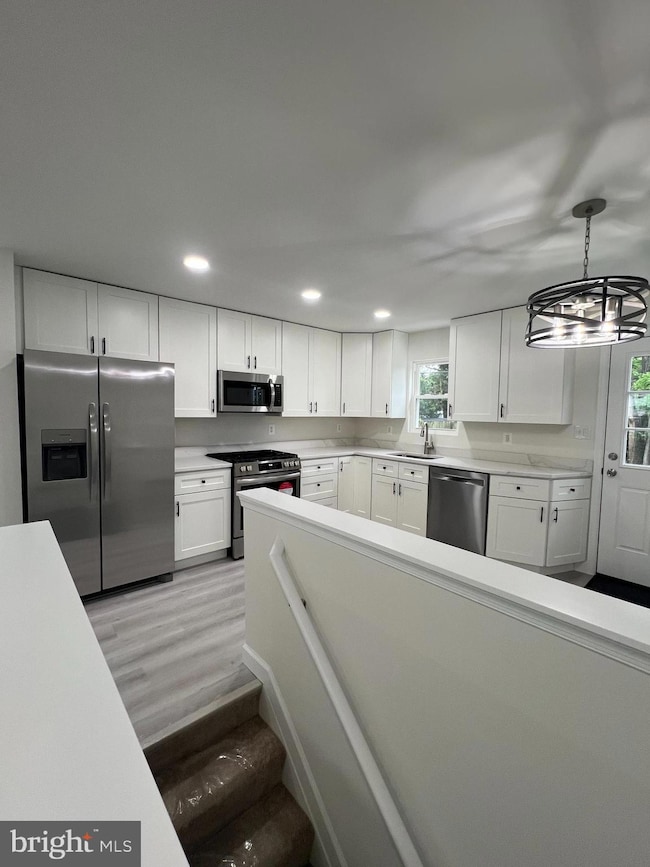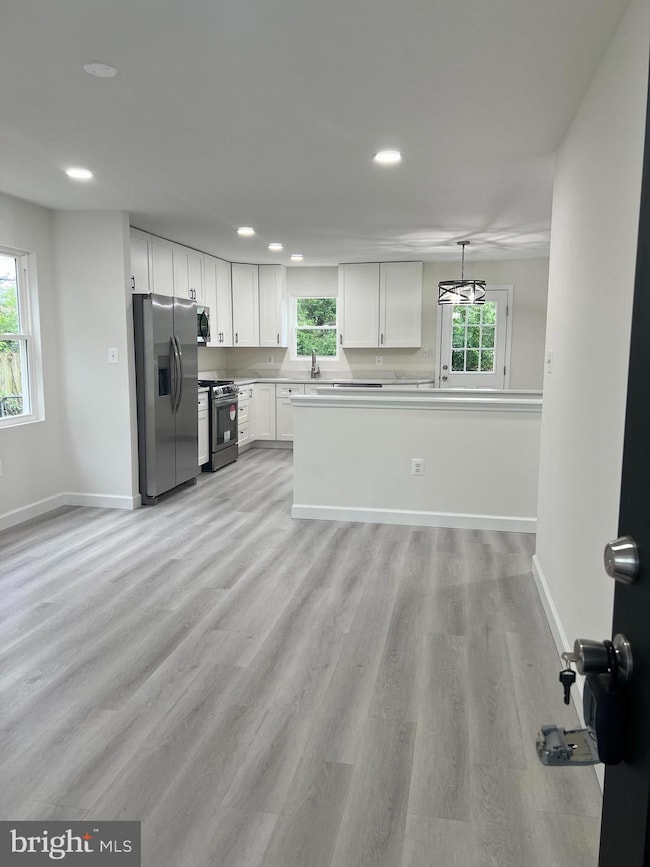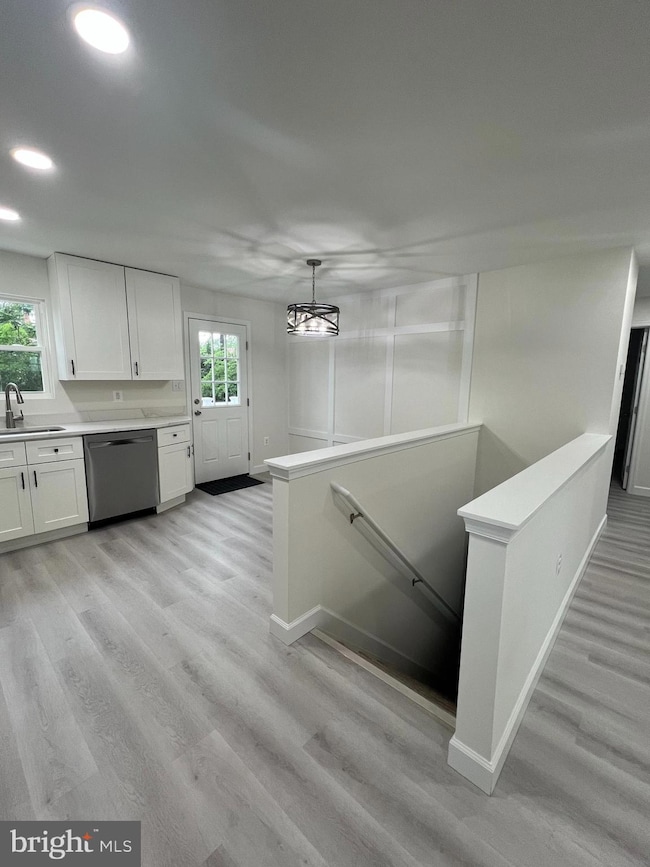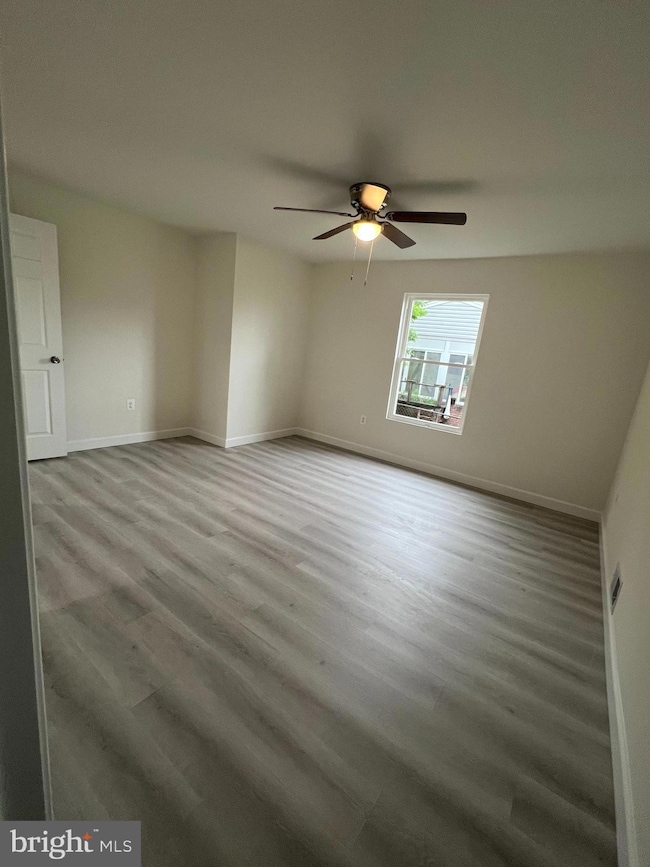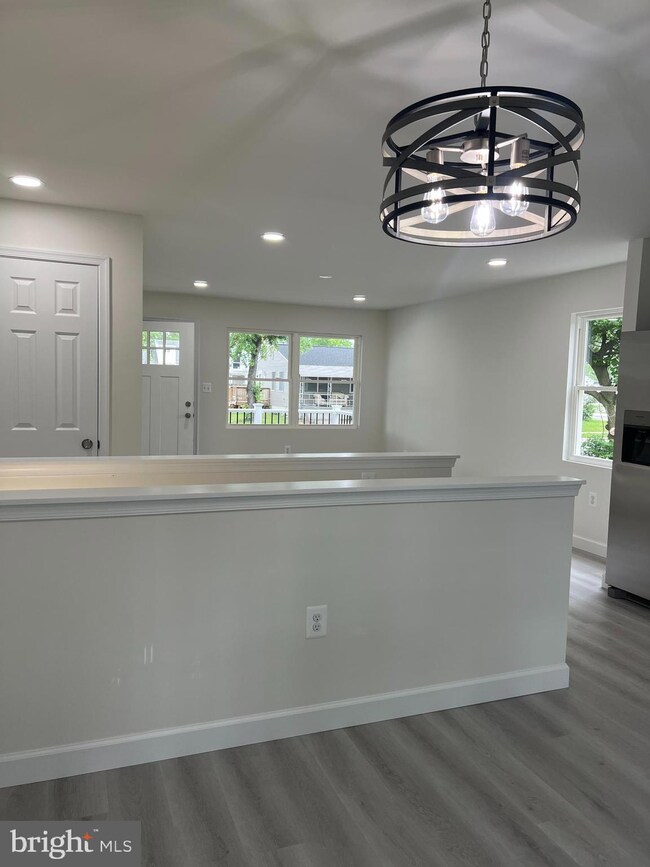202 Hollywood Ct Glen Burnie, MD 21060
Estimated payment $2,625/month
Total Views
30,642
4
Beds
3
Baths
1,430
Sq Ft
$315
Price per Sq Ft
Highlights
- Rambler Architecture
- Laundry Room
- Heat Pump System
- No HOA
- Central Air
About This Home
GREAT HOME: 4 Bedroom 3 bath rancher with improved basement. Main level has 2 bedrooms 2 bath , eat in kitchen living room, lower level has 2 bedrooms, full bath and family room and laundry room and outside entrance. Primary bedroom has walk in closet. This home has been totally rehabbed with new windows, siding, front and back porch, new kitchen with new appliances, flooring, lighting, vinyl flooring. The house is deceiving from the road. Has a large back yard, off street paring.. CALL LISTINNG AGENT FOR SHOWINGS.. Vacant and ready to show.
Home Details
Home Type
- Single Family
Est. Annual Taxes
- $3,183
Year Built
- Built in 1959
Lot Details
- 6,000 Sq Ft Lot
- Property is zoned R5
Home Design
- Rambler Architecture
- Block Foundation
- Aluminum Siding
Interior Spaces
- Property has 2 Levels
- Finished Basement
- Exterior Basement Entry
- Laundry Room
Bedrooms and Bathrooms
- 4 Main Level Bedrooms
- 3 Full Bathrooms
Parking
- On-Street Parking
- Off-Street Parking
Utilities
- Central Air
- Heat Pump System
- Electric Water Heater
Community Details
- No Home Owners Association
- Hammarlee Estates Subdivision
Listing and Financial Details
- Tax Lot 5
- Assessor Parcel Number 020538000427510
Map
Create a Home Valuation Report for This Property
The Home Valuation Report is an in-depth analysis detailing your home's value as well as a comparison with similar homes in the area
Home Values in the Area
Average Home Value in this Area
Tax History
| Year | Tax Paid | Tax Assessment Tax Assessment Total Assessment is a certain percentage of the fair market value that is determined by local assessors to be the total taxable value of land and additions on the property. | Land | Improvement |
|---|---|---|---|---|
| 2025 | $3,306 | $274,400 | $159,500 | $114,900 |
| 2024 | $3,306 | $256,000 | $0 | $0 |
| 2023 | $3,068 | $237,600 | $0 | $0 |
| 2022 | $2,721 | $219,200 | $123,500 | $95,700 |
| 2021 | $2,692 | $216,400 | $0 | $0 |
| 2020 | $2,622 | $213,600 | $0 | $0 |
| 2019 | $2,594 | $210,800 | $113,500 | $97,300 |
| 2018 | $2,012 | $198,467 | $0 | $0 |
| 2017 | $2,280 | $186,133 | $0 | $0 |
| 2016 | -- | $173,800 | $0 | $0 |
| 2015 | -- | $167,500 | $0 | $0 |
| 2014 | -- | $161,200 | $0 | $0 |
Source: Public Records
Property History
| Date | Event | Price | List to Sale | Price per Sq Ft |
|---|---|---|---|---|
| 12/01/2025 12/01/25 | Pending | -- | -- | -- |
| 07/14/2025 07/14/25 | Price Changed | $449,999 | -2.2% | $315 / Sq Ft |
| 05/15/2025 05/15/25 | For Sale | $460,000 | -- | $322 / Sq Ft |
Source: Bright MLS
Source: Bright MLS
MLS Number: MDAA2115256
APN: 05-380-00427510
Nearby Homes
- 103 Sunset Dr
- 116 Juniper Ct
- 400 Renfro Dr
- 900 Princeton Terrace
- 454 Renfro Ct
- 907 Princeton Terrace
- 906 Silver Maple Ct
- 7327 E Furnace Branch Rd
- 1009 Langley Rd
- 216 Daffodil Rd
- 933 Andrews Rd
- 281 Thompson Ave E
- 111 N Bend Terrace
- 7315A Anon Ln
- 257 Carroll Rd
- 18 Ivy Ln
- 1033 Genine Dr
- 1319 Meadowvale Rd
- 0 Ritchie Hwy
- 1609 Annapolis Dr
