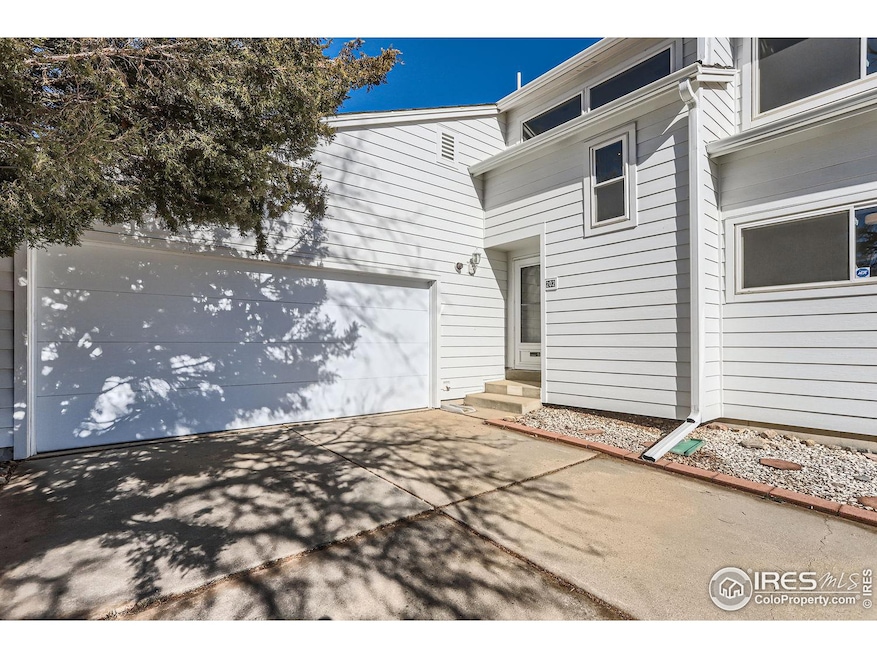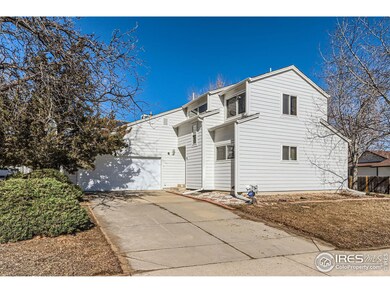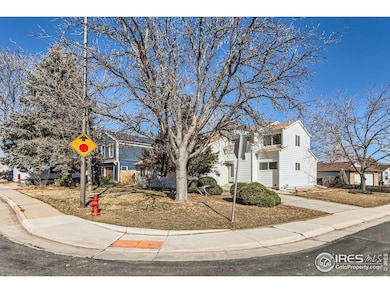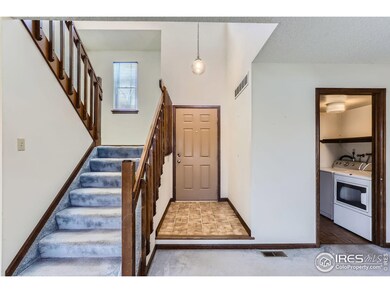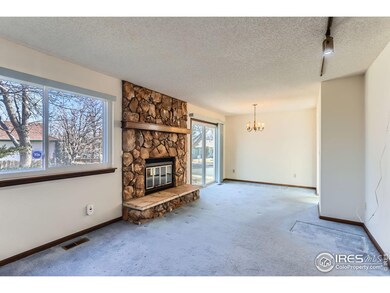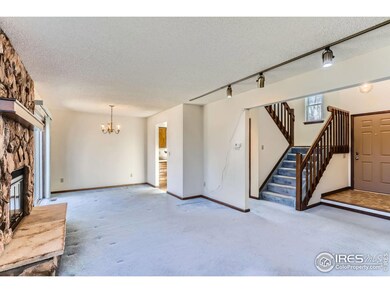
202 Hoover Ave Louisville, CO 80027
Highlights
- Contemporary Architecture
- Corner Lot
- 2 Car Attached Garage
- Louisville Elementary School Rated A
- No HOA
- 4-minute walk to Cleo Murdock Park
About This Home
As of July 2025Exceptional Opportunity in One of Louisville's Most Desirable Neighborhoods! This 1,590 sq ft, 4-bedroom, 2-bathroom two-story home is brimming with potential. Whether you're seeking a remodel project or a home to personalize, this property offers incredible value for its next chapter. Enjoy peace of mind with updates such as newer siding, windows, a back sliding door, a newish furnace, and a 2023 Rinnai tankless water heater. The main level features an inviting open living area with a fireplace, a dining space, a galley-style kitchen, and a bedroom with a full bath-perfect for guests or multi-generational living. Upstairs, you'll find three more bedrooms, including a spacious primary suite with a walk-in closet, plus a full bath. The attached two-car garage offers plenty of storage, and the large backyard is a blank canvas for your landscaping ideas or outdoor projects. Located just a few blocks from beautiful open spaces and trails, and only a short distance from downtown Louisville's vibrant shops and dining, this home combines convenience and charm. Don't miss out-schedule a tour today and bring your creative vision to life in this fantastic home!
Last Buyer's Agent
Kate Smith
Home Details
Home Type
- Single Family
Est. Annual Taxes
- $3,540
Year Built
- Built in 1984
Lot Details
- 7,784 Sq Ft Lot
- Southwest Facing Home
- Partially Fenced Property
- Corner Lot
- Level Lot
Parking
- 2 Car Attached Garage
Home Design
- Contemporary Architecture
- Wood Frame Construction
- Composition Roof
- Composition Shingle
Interior Spaces
- 1,590 Sq Ft Home
- 2-Story Property
- Window Treatments
- Living Room with Fireplace
- Dining Room
- Crawl Space
Kitchen
- Electric Oven or Range
- Microwave
- Dishwasher
- Disposal
Flooring
- Carpet
- Vinyl
Bedrooms and Bathrooms
- 4 Bedrooms
- Walk-In Closet
- 2 Full Bathrooms
Laundry
- Dryer
- Washer
Schools
- Louisville Elementary And Middle School
- Monarch High School
Utilities
- Forced Air Heating and Cooling System
- High Speed Internet
- Cable TV Available
Community Details
- No Home Owners Association
- Centennial Valley 3 Subdivision
Listing and Financial Details
- Assessor Parcel Number R0090023
Ownership History
Purchase Details
Home Financials for this Owner
Home Financials are based on the most recent Mortgage that was taken out on this home.Purchase Details
Home Financials for this Owner
Home Financials are based on the most recent Mortgage that was taken out on this home.Purchase Details
Purchase Details
Purchase Details
Purchase Details
Similar Homes in Louisville, CO
Home Values in the Area
Average Home Value in this Area
Purchase History
| Date | Type | Sale Price | Title Company |
|---|---|---|---|
| Warranty Deed | $832,500 | Stewart Title | |
| Personal Reps Deed | $605,000 | None Listed On Document | |
| Interfamily Deed Transfer | -- | -- | |
| Deed | $99,900 | -- | |
| Warranty Deed | $330,000 | -- | |
| Deed | -- | -- |
Mortgage History
| Date | Status | Loan Amount | Loan Type |
|---|---|---|---|
| Open | $806,500 | New Conventional | |
| Closed | $806,500 | New Conventional | |
| Previous Owner | $605,000 | New Conventional |
Property History
| Date | Event | Price | Change | Sq Ft Price |
|---|---|---|---|---|
| 07/14/2025 07/14/25 | Sold | $832,500 | -0.3% | $524 / Sq Ft |
| 06/26/2025 06/26/25 | Price Changed | $835,000 | -1.8% | $525 / Sq Ft |
| 06/12/2025 06/12/25 | For Sale | $850,000 | +40.5% | $535 / Sq Ft |
| 04/01/2025 04/01/25 | Sold | $605,000 | -6.8% | $381 / Sq Ft |
| 02/23/2025 02/23/25 | Price Changed | $649,000 | -7.2% | $408 / Sq Ft |
| 02/07/2025 02/07/25 | For Sale | $699,000 | -- | $440 / Sq Ft |
Tax History Compared to Growth
Tax History
| Year | Tax Paid | Tax Assessment Tax Assessment Total Assessment is a certain percentage of the fair market value that is determined by local assessors to be the total taxable value of land and additions on the property. | Land | Improvement |
|---|---|---|---|---|
| 2025 | $3,601 | $47,726 | $21,088 | $26,638 |
| 2024 | $3,601 | $47,726 | $21,088 | $26,638 |
| 2023 | $3,540 | $46,766 | $22,331 | $28,120 |
| 2022 | $2,913 | $37,224 | $16,763 | $20,461 |
| 2021 | $3,071 | $40,312 | $18,154 | $22,158 |
| 2020 | $2,788 | $36,945 | $17,089 | $19,856 |
| 2019 | $2,749 | $36,945 | $17,089 | $19,856 |
| 2018 | $2,326 | $33,235 | $9,864 | $23,371 |
| 2017 | $2,280 | $36,743 | $10,905 | $25,838 |
| 2016 | $1,861 | $29,110 | $11,701 | $17,409 |
| 2015 | $1,764 | $25,472 | $14,010 | $11,462 |
| 2014 | $1,497 | $25,472 | $14,010 | $11,462 |
Agents Affiliated with this Home
-
K
Seller's Agent in 2025
Kate Smith
Sellstate ACE Properties
-
C
Seller's Agent in 2025
Chris Ermold
RE/MAX
-
A
Buyer's Agent in 2025
Ashley Hammond
Perch Real Estate
Map
Source: IRES MLS
MLS Number: 1026050
APN: 1575172-20-002
- 379 Lincoln Ct
- 501 Lois Dr
- 623 Mead Ct
- 111 Barbara St
- 724 Johnson St
- 722 Hutchinson St
- 236 W Sycamore Ln
- 298 S Hoover Ave
- 284 S Lincoln Ave
- 908 Rex St
- 291 W Sycamore Ln
- 529 Main St
- 366 W Elm St
- 245 Spruce St
- 549 Parbois Ln
- 474 W Spruce St
- TBD L12 County Rd 255
- TBD L14 County Rd 255
- TBD L8 County Rd 255
- TBD L2 County Rd 255
