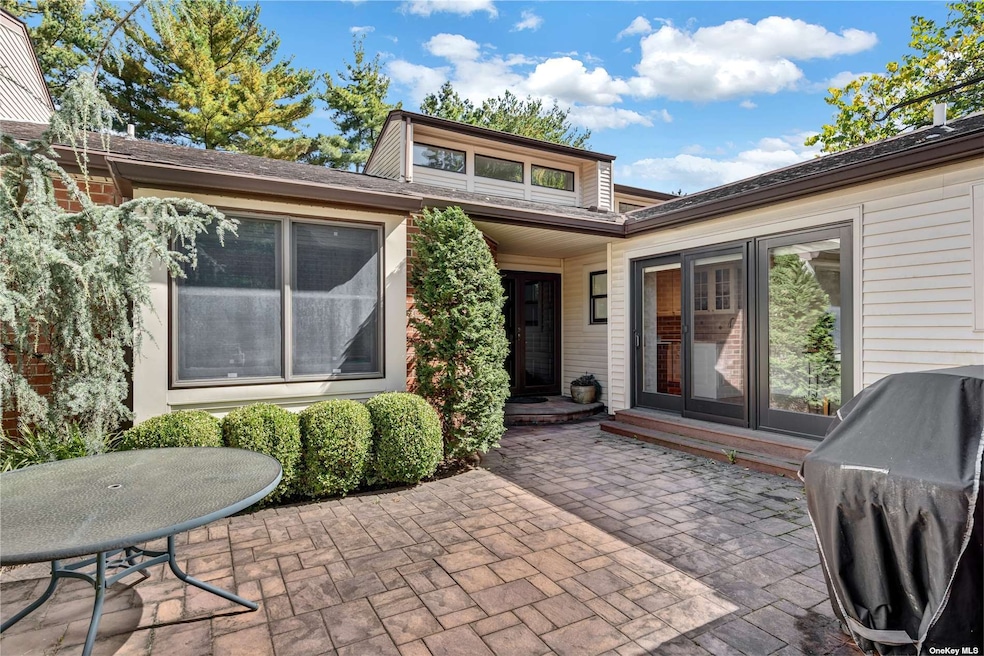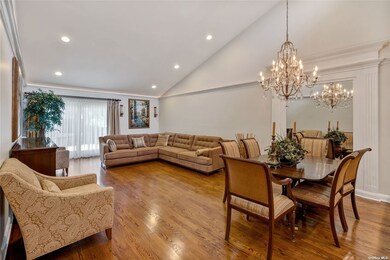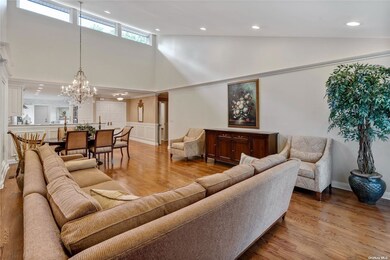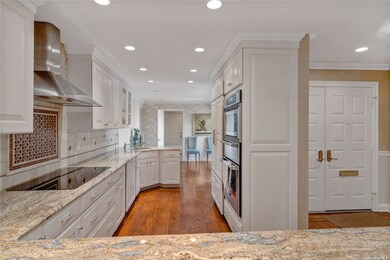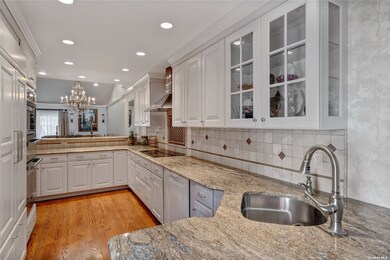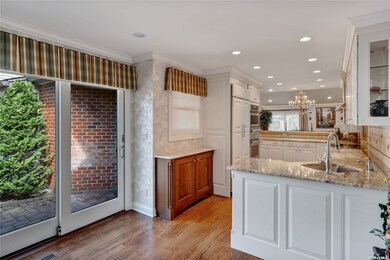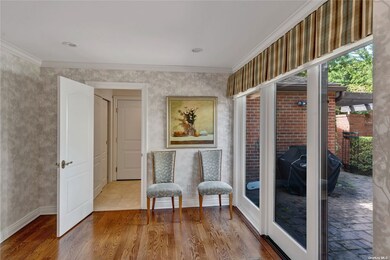202 Hummingbird Rd Manhasset, NY 11030
North Hills NeighborhoodEstimated payment $10,056/month
Highlights
- Gated Community
- 31.08 Acre Lot
- Cathedral Ceiling
- Manhasset Secondary School Rated A+
- Clubhouse
- Main Floor Primary Bedroom
About This Home
Welcome to this stunning 2-bedroom, 2-full bath Ranch Avalon Townhouse in the desirable gated Estates I community. Enter through your private courtyard and double door entry to discover an exceptional home featuring a gourmet kitchen with granite countertops, ample cabinet space, and sliding glass doors that lead to the courtyard-perfect for both entertaining and everyday cooking. Beautiful moldings are found throughout, enhancing the home's sophisticated charm. The open-concept dining and living areas flow seamlessly for effortless entertaining, while a dramatic vaulted ceiling creates a bright and spacious ambiance. Off the living room, sliding doors lead to a lovely back patio, ideal for outdoor relaxation. The luxurious primary bedroom suite boasts elegant ceiling moldings, a custom wall unit, a wall of closet space, and an en suite bathroom. The generously sized second bedroom is accompanied by a beautifully appointed hallway bathroom. The home also includes a 2-car garage. The fully finished basement offers endless possibilities for additional living space, whether for recreation, a home office, or entertainment As part of the Estates I community, you'll have access to a fabulous clubhouse with amenities including a pool, tennis courts, a gym, . located within Manhasset School District. This is the one you've been waiting for!
Listing Agent
Century 21 Realty Specialists Brokerage Phone: 631-418-8222 License #10311209545 Listed on: 10/04/2024

Townhouse Details
Home Type
- Townhome
Est. Annual Taxes
- $14,685
Year Built
- Built in 1982
Lot Details
- No Common Walls
HOA Fees
- $778 Monthly HOA Fees
Parking
- 2 Car Detached Garage
Home Design
- Entry on the 1st floor
- Brick Exterior Construction
Interior Spaces
- 1,913 Sq Ft Home
- 2-Story Property
- Cathedral Ceiling
- Entrance Foyer
- Combination Dining and Living Room
- Finished Basement
- Basement Fills Entire Space Under The House
Kitchen
- Eat-In Kitchen
- Oven
- Cooktop
- Microwave
- Dishwasher
- Granite Countertops
- Disposal
Bedrooms and Bathrooms
- 2 Bedrooms
- Primary Bedroom on Main
- Walk-In Closet
- 2 Full Bathrooms
Laundry
- Dryer
- Washer
Outdoor Features
- Patio
- Porch
Schools
- Shelter Rock Elementary School
- Manhasset Middle School
- Manhasset Secondary High School
Utilities
- Forced Air Heating and Cooling System
- Heat Pump System
Listing and Financial Details
- Legal Lot and Block 820 / 162
- Assessor Parcel Number 2229-03-162-00-0820-Uca004400202
Community Details
Overview
- Association fees include ground maintenance, exterior maintenance
- Avalon
Amenities
- Clubhouse
- Community Kitchen
Recreation
- Tennis Courts
- Community Pool
Pet Policy
- Pets Allowed
Security
- Gated Community
Map
Home Values in the Area
Average Home Value in this Area
Tax History
| Year | Tax Paid | Tax Assessment Tax Assessment Total Assessment is a certain percentage of the fair market value that is determined by local assessors to be the total taxable value of land and additions on the property. | Land | Improvement |
|---|---|---|---|---|
| 2025 | $14,988 | $987 | -- | $987 |
| 2024 | $4,659 | $987 | $0 | $987 |
| 2023 | $13,533 | $987 | $0 | $987 |
| 2022 | $13,533 | $987 | $0 | $987 |
| 2021 | $13,114 | $986 | $0 | $986 |
| 2020 | $12,724 | $1,294 | $0 | $1,294 |
| 2019 | $11,562 | $1,294 | $0 | $1,294 |
| 2018 | $10,815 | $1,294 | $0 | $0 |
| 2017 | $6,410 | $1,294 | $0 | $1,294 |
| 2016 | $9,892 | $1,294 | $0 | $1,294 |
| 2015 | $3,487 | $1,349 | $0 | $1,349 |
| 2014 | $3,487 | $1,349 | $0 | $1,349 |
| 2013 | $4,045 | $1,508 | $0 | $1,508 |
Property History
| Date | Event | Price | List to Sale | Price per Sq Ft |
|---|---|---|---|---|
| 10/19/2024 10/19/24 | For Sale | $1,525,000 | 0.0% | $797 / Sq Ft |
| 10/18/2024 10/18/24 | Pending | -- | -- | -- |
| 10/08/2024 10/08/24 | Off Market | $1,525,000 | -- | -- |
| 10/04/2024 10/04/24 | For Sale | $1,525,000 | -- | $797 / Sq Ft |
Purchase History
| Date | Type | Sale Price | Title Company |
|---|---|---|---|
| Executors Deed | $650,000 | -- |
Source: OneKey® MLS
MLS Number: KEY3583268
APN: 2229-03-162-00-0820-UCA004400202
- 211 Hornbill Dr
- 291 Starling Ct
- 17 Sequoia Cir
- 18 Sequoia Cir
- 21 Sequoia Cir
- 44 Sequoia Cir
- 22 Sequoia Cir
- 17 Evergreen Cir
- 23 Sequoia Cir
- 54 Harvard Rd
- 26 Sequoia Cir
- 25 Sequoia Cir
- 43 Bristol Dr
- 27 Sequoia Cir
- 12 Sequoia Cir
- 117 Eagles Crescent
- 147 Darters Ln
- 1 Sequoia Cir
- 45 Bristol Dr
- 35 Tiffany Cir
