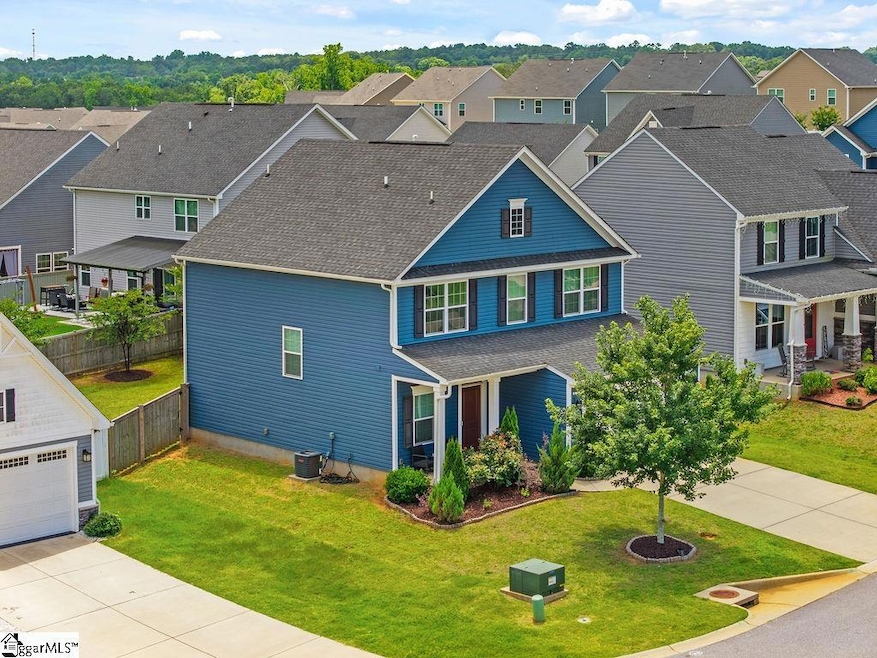
202 Huron Way Greenville, SC 29607
Estimated payment $2,015/month
Highlights
- Open Floorplan
- Traditional Architecture
- Granite Countertops
- Greenbrier Elementary School Rated A-
- Loft
- Breakfast Room
About This Home
USDA eligible!! Welcome to 202 Huron Way! a charming and move-in-ready 3 bedroom, 2.5-bath home with a spacious loft, ideally situated in a desirable and amenity-filled community. From the moment you arrive, you’ll be impressed by the home’s attractive curb appeal, spacious driveway, and well-maintained exterior. Luxury vinyl plank flooring throughout the main living areas. The modern kitchen is equipped with granite countertops, stainless steel appliances, a large center island, espresso cabinetry, tile backsplash, and a walk-in pantry, perfect for both everyday living and entertaining. The kitchen seamlessly flows into the dining area and living room, creating an inviting space to host guests or unwind with family. Upstairs, you’ll find a versatile loft, ideal as a home office, media room, or play space alongside three generously sized bedrooms. The owner’s suite features a large walk-in closet and a private ensuite bathroom with dual sinks and a shower. The secondary bedrooms offer ample space and share a well-appointed full bathroom. Enjoy outdoor living in your backyard or take advantage of the community’s exceptional amenities, including: • Resort-style swimming pool with splash zone • Elegant clubhouse with full kitchen and gathering spaces • State-of-the-art fitness center • Tennis and pickleball courts • Fenced playground • Walking trails, green spaces, fire pits, and picnic areas
Home Details
Home Type
- Single Family
Est. Annual Taxes
- $1,498
Lot Details
- 5,663 Sq Ft Lot
- Cul-De-Sac
- Fenced Yard
- Level Lot
- Few Trees
HOA Fees
- $73 Monthly HOA Fees
Home Design
- Traditional Architecture
- Slab Foundation
- Architectural Shingle Roof
- Vinyl Siding
Interior Spaces
- 1,800-1,999 Sq Ft Home
- 2-Story Property
- Open Floorplan
- Smooth Ceilings
- Ceiling Fan
- Living Room
- Breakfast Room
- Loft
- Fire and Smoke Detector
Kitchen
- Gas Oven
- Gas Cooktop
- Built-In Microwave
- Dishwasher
- Granite Countertops
- Disposal
Flooring
- Carpet
- Stone
- Ceramic Tile
- Luxury Vinyl Plank Tile
Bedrooms and Bathrooms
- 3 Bedrooms
Laundry
- Laundry Room
- Laundry on upper level
Attic
- Storage In Attic
- Pull Down Stairs to Attic
Parking
- 2 Car Attached Garage
- Garage Door Opener
Outdoor Features
- Patio
- Front Porch
Schools
- Greenbrier Elementary School
- Hughes Middle School
- Southside High School
Utilities
- Forced Air Heating and Cooling System
- Heating System Uses Natural Gas
- Tankless Water Heater
Community Details
- Nhe 864 467 1600 HOA
- Riverstone Subdivision
- Mandatory home owners association
Listing and Financial Details
- Assessor Parcel Number 0574.41-01-126.00
Map
Home Values in the Area
Average Home Value in this Area
Tax History
| Year | Tax Paid | Tax Assessment Tax Assessment Total Assessment is a certain percentage of the fair market value that is determined by local assessors to be the total taxable value of land and additions on the property. | Land | Improvement |
|---|---|---|---|---|
| 2024 | $4,514 | $14,030 | $3,300 | $10,730 |
| 2023 | $4,514 | $14,030 | $3,300 | $10,730 |
| 2022 | $1,498 | $9,350 | $2,200 | $7,150 |
| 2021 | $1,474 | $9,350 | $2,200 | $7,150 |
| 2020 | $1,272 | $7,560 | $2,200 | $5,360 |
Property History
| Date | Event | Price | Change | Sq Ft Price |
|---|---|---|---|---|
| 08/04/2025 08/04/25 | Price Changed | $329,000 | -1.5% | $183 / Sq Ft |
| 07/07/2025 07/07/25 | Price Changed | $334,000 | -1.5% | $186 / Sq Ft |
| 07/01/2025 07/01/25 | Price Changed | $339,000 | -2.9% | $188 / Sq Ft |
| 06/19/2025 06/19/25 | For Sale | $349,000 | -- | $194 / Sq Ft |
Purchase History
| Date | Type | Sale Price | Title Company |
|---|---|---|---|
| Quit Claim Deed | -- | Bc Law Firm Pa | |
| Limited Warranty Deed | $240,895 | None Available | |
| Deed | $104,800 | None Available |
Mortgage History
| Date | Status | Loan Amount | Loan Type |
|---|---|---|---|
| Open | $301,180 | FHA | |
| Previous Owner | $236,531 | FHA |
Similar Homes in Greenville, SC
Source: Greater Greenville Association of REALTORS®
MLS Number: 1560878
APN: 0574.41-01-126.00
- 8 Witchita Ln
- 213 Walla Ct
- 4 Inka Ct
- 202 Walla Ct
- 245 Chinook Dr
- 306 Spokane Dr
- 5 Comanche Trail
- 205 Skylyn Ridge
- 1007 Maridian St
- 113 Comanche Trail
- 504 Reedy Springs Ln
- 1005 Maridian St
- 38 Comanche Trail
- 907 Maridian St
- 114 Eclipse St
- 502 Torgerson Way
- 1008 Maridian St
- 104 Eclipse St
- 602 Torgerson Way
- 1102 Maridian St
- 105 Great Oaks Way
- 405 Bedstraw Ct
- 403 Goldenrain Way
- 10 Teakwood Cove
- 18 Wild Lily Dr
- 20 Wild Lily Dr
- 106 Wild Lily Dr
- 901 Birchcrest Way
- 7 Ramblehurst Rd
- 10 Ramblehurst Rd
- 1101 Mission Hill Ln
- 507 Carronade Ct
- 404 Stonefence Dr
- 406 Stonefence Dr
- 418 Stonefence Dr
- 105 Lasalle Place
- 7001 Wiley Dr
- 404 Brookshade Way
- 34 Beachley Place
- 8001 Pointe Grand Place






