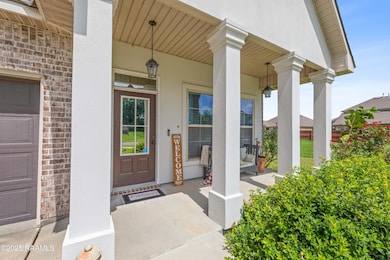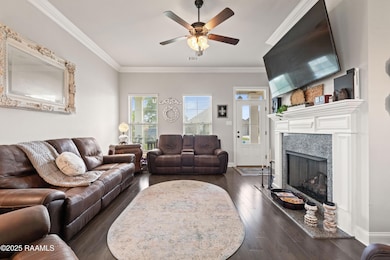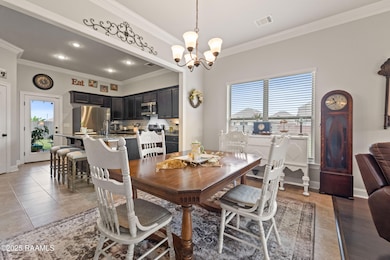202 Hutton Ln Youngsville, LA 70592
Estimated payment $1,813/month
Highlights
- Clubhouse
- Freestanding Bathtub
- High Ceiling
- Green T. Lindon Elementary School Rated A-
- Traditional Architecture
- Granite Countertops
About This Home
This beauty has a 3% ASSUMABLE MORTGAGE for qualified buyers!This is a rare opportunity to purchase a well-maintained and spacious four-bedroom, three-bath home on one of the largest lots in the neighborhood. With over 2,400 square feet of living space and a functional two-story layout, the home offers a versatile floor plan that includes an upstairs flex space perfect for a second living area, home office, or creative space. Located in the highly desirable Southside High School zone, this home is nestled in a welcoming community featuring a neighborhood pool, dog park, pond, and playground area ideal for enjoying the outdoors and connecting with neighbors. Inside, the home offers plenty of natural light, generous room sizes, and thoughtful updates that make daily living both comfortable and efficient. Motivated seller and an assumable 3% mortgage make this an outstanding value in today's market. Reach out for details on how to qualify and take advantage of this unique financing opportunity on this great home.
Home Details
Home Type
- Single Family
Est. Annual Taxes
- $1,989
Year Built
- Built in 2018
Lot Details
- 6,534 Sq Ft Lot
- Lot Dimensions are 48 x 119 x 58 x 120
- Partially Fenced Property
- Wood Fence
- Landscaped
- Level Lot
HOA Fees
- $30 Monthly HOA Fees
Parking
- 2 Car Garage
- Open Parking
Home Design
- Traditional Architecture
- Brick Exterior Construction
- Slab Foundation
- Frame Construction
- Composition Roof
- Stucco
Interior Spaces
- 2,424 Sq Ft Home
- 2-Story Property
- Built-In Features
- Built-In Desk
- Bookcases
- Crown Molding
- High Ceiling
- Ventless Fireplace
- Gas Log Fireplace
- Double Pane Windows
- Window Treatments
- Living Room
- Dining Room
- Washer and Electric Dryer Hookup
Kitchen
- Walk-In Pantry
- Stove
- Microwave
- Dishwasher
- Kitchen Island
- Granite Countertops
- Disposal
Flooring
- Carpet
- Tile
Bedrooms and Bathrooms
- 4 Bedrooms
- Walk-In Closet
- 3 Full Bathrooms
- Double Vanity
- Freestanding Bathtub
- Separate Shower
Outdoor Features
- Covered Patio or Porch
- Exterior Lighting
Schools
- G T Lindon Elementary School
- Youngsville Middle School
- Southside High School
Utilities
- Central Heating and Cooling System
- Heating System Uses Natural Gas
Listing and Financial Details
- Home warranty included in the sale of the property
- Tax Lot 110
Community Details
Overview
- Association fees include accounting, advertising, legal
- Sugar Ridge Subdivision
Amenities
- Clubhouse
Recreation
- Recreation Facilities
- Community Playground
- Community Pool
- Park
Map
Home Values in the Area
Average Home Value in this Area
Tax History
| Year | Tax Paid | Tax Assessment Tax Assessment Total Assessment is a certain percentage of the fair market value that is determined by local assessors to be the total taxable value of land and additions on the property. | Land | Improvement |
|---|---|---|---|---|
| 2024 | $1,989 | $27,033 | $4,100 | $22,933 |
| 2023 | $1,989 | $23,412 | $4,100 | $19,312 |
| 2022 | $2,298 | $23,412 | $4,100 | $19,312 |
| 2021 | $2,307 | $23,412 | $4,100 | $19,312 |
| 2020 | $2,305 | $23,412 | $4,100 | $19,312 |
| 2019 | $1,311 | $23,412 | $4,100 | $19,312 |
| 2018 | $393 | $4,100 | $4,100 | $0 |
Property History
| Date | Event | Price | List to Sale | Price per Sq Ft | Prior Sale |
|---|---|---|---|---|---|
| 08/04/2025 08/04/25 | Pending | -- | -- | -- | |
| 06/21/2025 06/21/25 | For Sale | $305,000 | +26.8% | $126 / Sq Ft | |
| 04/30/2019 04/30/19 | Sold | -- | -- | -- | View Prior Sale |
| 02/18/2019 02/18/19 | Pending | -- | -- | -- | |
| 07/11/2018 07/11/18 | For Sale | $240,505 | -- | $99 / Sq Ft |
Purchase History
| Date | Type | Sale Price | Title Company |
|---|---|---|---|
| Cash Sale Deed | $240,495 | Dsld Title |
Mortgage History
| Date | Status | Loan Amount | Loan Type |
|---|---|---|---|
| Open | $236,138 | FHA |
Source: REALTOR® Association of Acadiana
MLS Number: 2500000443
APN: 6163537
- 207 Hutton Ln
- 535 Cautillion Dr
- 521 Cautillion Dr
- 303 Valcour Place
- 202 Valcour Place
- 205 Caillou Grove Rd
- 217 Caillou Grove Rd
- 208 Cautillion Dr
- 204 Marston House Dr
- 214 Forest Grove Dr
- 4301 Chemin Metairie Pkwy Unit 3
- 4305 Chemin Metairie Pkwy Unit 2
- 4309 Chemin Metairie Pkwy Unit 1
- 4308 Chemin Metairie Pkwy Unit 6
- 4304 Chemin Metairie Pkwy Unit 5
- 4300 Chemin Metairie Pkwy Unit 4
- 224 Tall Oaks Ln
- 104 Cape Town Ave
- 126 Cape Town Ave
- 200 Oak Hill Ln







