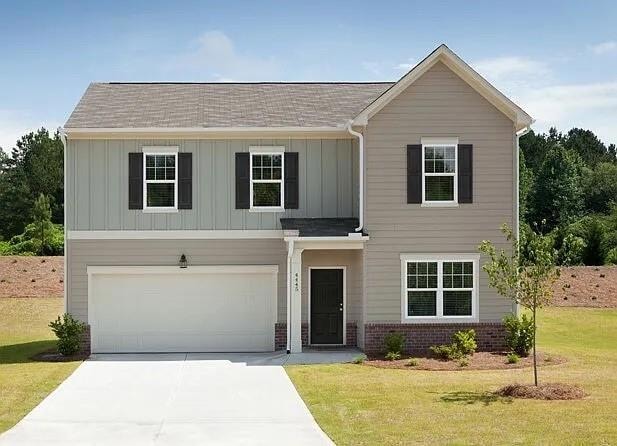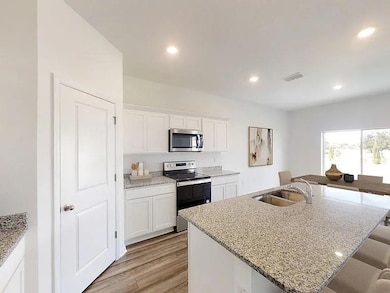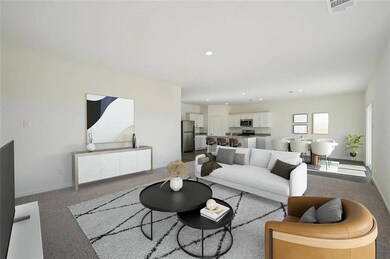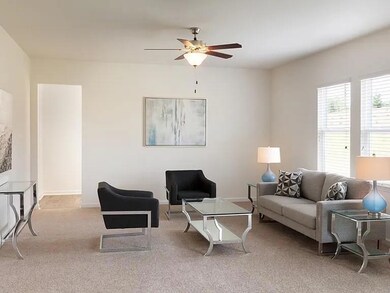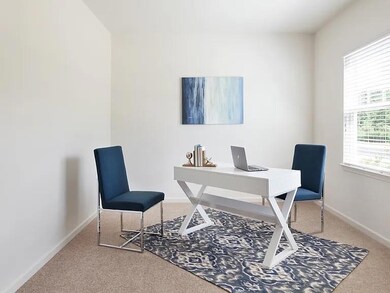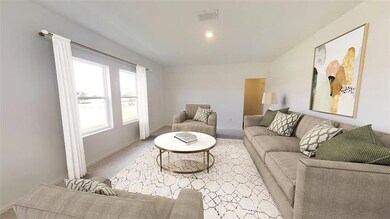202 Hynes St Bethlehem, GA 30620
4
Beds
2
Baths
2,407
Sq Ft
2025
Built
Highlights
- Open-Concept Dining Room
- Craftsman Architecture
- Vaulted Ceiling
- Bay View
- Double Shower
- Oversized primary bedroom
About This Home
Beautifully maintained 3-bedroom, 2-bath ranch home located in a quiet neighborhood in the heart of Bethlehem. This home features an open concept living area with vaulted ceilings, spacious kitchen with ample cabinetry and stainless steel appliances, and a cozy family room perfect for relaxing or entertaining. The primary suite includes a walk-in closet and a private bath. Enjoy a large level backyard ideal for outdoor gatherings or play. Conveniently located near Hwy 316, schools, restaurants, and shopping centers. Move-in ready and available for immediate occupancy. Non-smoking residence; pets considered with approval.
Home Details
Home Type
- Single Family
Year Built
- Built in 2025
Lot Details
- Level Lot
- Private Yard
Parking
- 2 Car Attached Garage
- Parking Accessed On Kitchen Level
Home Design
- Craftsman Architecture
- Traditional Architecture
- Composition Roof
Interior Spaces
- 2,407 Sq Ft Home
- 2-Story Property
- Vaulted Ceiling
- Double Pane Windows
- Insulated Windows
- Second Story Great Room
- Family Room
- Open-Concept Dining Room
- Breakfast Room
- Bay Views
- Fire and Smoke Detector
- Attic
Kitchen
- Eat-In Kitchen
- Breakfast Bar
- Walk-In Pantry
- Microwave
- Dishwasher
- Kitchen Island
- Solid Surface Countertops
- Disposal
Flooring
- Carpet
- Vinyl
Bedrooms and Bathrooms
- 4 Bedrooms
- Oversized primary bedroom
- Walk-In Closet
- 2 Full Bathrooms
- Low Flow Plumbing Fixtures
- Double Shower
Laundry
- Laundry Room
- Laundry on upper level
- Dryer
- Washer
Outdoor Features
- Patio
Schools
- Yargo Elementary School
- Haymon-Morris Middle School
- Apalachee High School
Utilities
- Forced Air Zoned Heating and Cooling System
- Underground Utilities
- Electric Water Heater
- High Speed Internet
- Phone Available
- Cable TV Available
Listing and Financial Details
- 12 Month Lease Term
- $49 Application Fee
- Assessor Parcel Number XX053T 344
Community Details
Overview
- Application Fee Required
- Casteel Subdivision
Pet Policy
- Call for details about the types of pets allowed
- Pet Deposit $350
Map
Source: First Multiple Listing Service (FMLS)
MLS Number: 7670767
Nearby Homes
- 554 Otway Loop
- 173 Hynes St
- 132 Galilee Ln
- 222 Long Dr
- 205 Hynes St
- 394 Galilee Ln
- 193 Hynes St
- 524 Otway Loop
- 263 Long Dr
- 236 Long Dr
- 235 Long Dr
- Europa Plan at Casteel
- Astro Plan at Casteel
- Solstice Plan at Casteel
- Galileo Plan at Casteel
- Beacon Plan at Casteel
- Splendor Plan at Casteel
- 207 Long Dr
- 157 Casteel Ln
- 157 Galilee Ln
- 114 Feeney St
- 254 Corinth Dr
- 145 Hargrave Ave
- 243 Casteel Ln
- 534 Otway Lp
- 546 Otway Lp
- 1760 Miller Springs Dr
- 1757 Miller Springs Dr
- 334 Silverleaf Trail
- 1207 Lyndhurst Ln
- 145 Alexander Ln
- 1 Lyndhurst Dr
- 1938 Roxey Ln
- 1921 Roxey Ln
- 2137 Hudson Dr
- 1757 Maxey Ln
- 116 Dolcetto Dr
- 3600 Biltmore Oaks Dr SE
- 812 Kendall Park Dr
- 1506 Farmington Way
