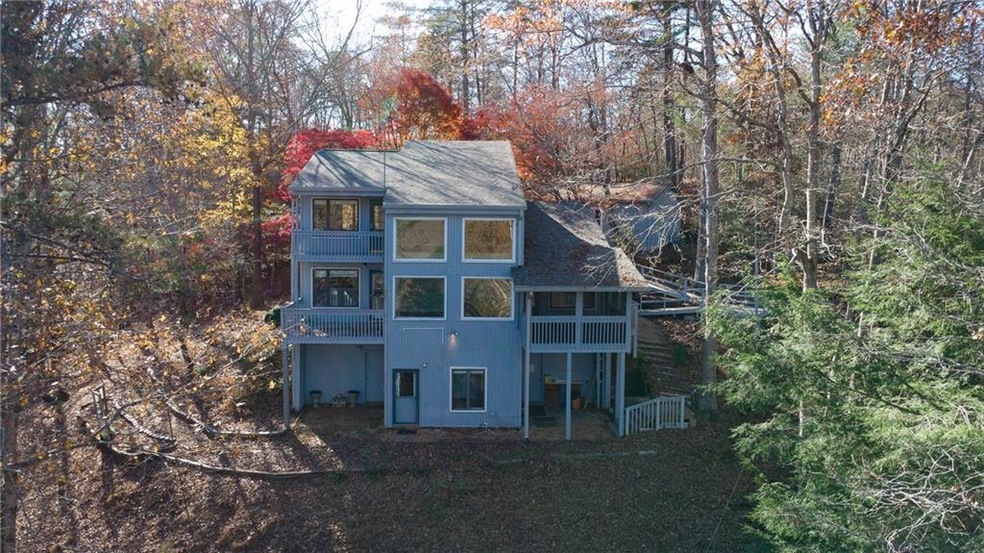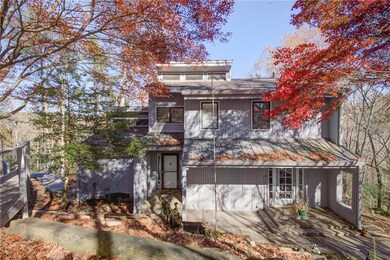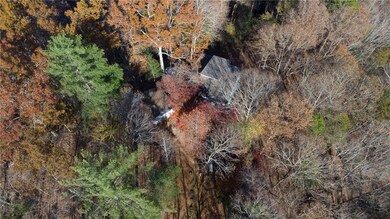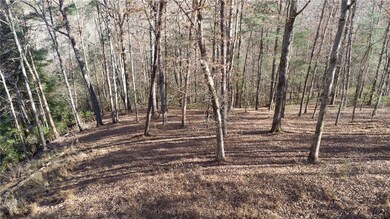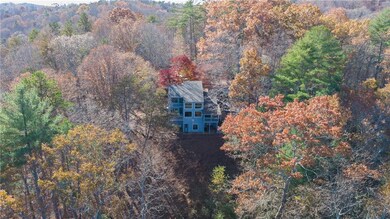202 Indian Trail Dahlonega, GA 30533
Estimated payment $2,705/month
Highlights
- Open-Concept Dining Room
- River View
- Deck
- Sitting Area In Primary Bedroom
- 5.55 Acre Lot
- Stream or River on Lot
About This Home
***Priced below recently appraised value!*** This peaceful Dahlonega retreat is set along a gentle stretch of the Chestatee River. Thoughtfully maintained and full of natural light, this home offers a warm, open layout that makes everyday living feel easy and inviting. The main level flows comfortably through bright living spaces, cozy gathering areas, and a kitchen designed for connection and convenience. Step outside to wide porches, a spacious backyard, and calming river views that create the perfect backdrop for morning coffee, quiet evenings, or hosting friends. The setting feels private and relaxing, yet you’re just minutes from downtown Dahlonega, UNG, local shops, award-winning wineries, outdoor trails, and all the natural beauty North Georgia is known for. With its blend of comfort, charm, and an effortless connection to nature, this home is a rare find in one of Dahlonega’s most desirable locations.
Home Details
Home Type
- Single Family
Est. Annual Taxes
- $680
Year Built
- Built in 1988
Lot Details
- 5.55 Acre Lot
- River Front
- Cul-De-Sac
- Private Entrance
- Wooded Lot
- Private Yard
- Back Yard
HOA Fees
- $13 Monthly HOA Fees
Parking
- 2 Car Detached Garage
- Side Facing Garage
- Garage Door Opener
- Driveway
Property Views
- River
- Woods
- Mountain
Home Design
- Cottage
- Shingle Roof
- Ridge Vents on the Roof
- Composition Roof
- Wood Siding
- Concrete Perimeter Foundation
Interior Spaces
- 2-Story Property
- Vaulted Ceiling
- Ceiling Fan
- Double Pane Windows
- Entrance Foyer
- Open-Concept Dining Room
- Loft
- Bonus Room
- Game Room
- Workshop
- Sun or Florida Room
- Screened Porch
- Fire and Smoke Detector
Kitchen
- Open to Family Room
- Eat-In Kitchen
- Breakfast Bar
- Electric Range
- Microwave
- Dishwasher
- Stone Countertops
- White Kitchen Cabinets
- Disposal
Flooring
- Wood
- Carpet
- Laminate
- Ceramic Tile
Bedrooms and Bathrooms
- Sitting Area In Primary Bedroom
- 3 Bedrooms | 1 Primary Bedroom on Main
- Split Bedroom Floorplan
- Walk-In Closet
- Shower Only
Laundry
- Laundry on main level
- 220 Volts In Laundry
Basement
- Partial Basement
- Interior and Exterior Basement Entry
- Finished Basement Bathroom
- Natural lighting in basement
Outdoor Features
- Stream or River on Lot
- Balcony
- Deck
- Patio
- Outdoor Storage
- Rain Gutters
Location
- Property is near schools
- Property is near shops
Schools
- Lumpkin County Middle School
- Lumpkin County High School
Utilities
- Central Heating and Cooling System
- Air Source Heat Pump
- Underground Utilities
- 220 Volts
- 220 Volts in Garage
- Power Generator
- Electric Water Heater
- Septic Tank
- High Speed Internet
Listing and Financial Details
- Tax Lot 23, 24
- Assessor Parcel Number 109 012
Community Details
Overview
- $500 Initiation Fee
- Copper Ridge Poa
- Copper Ridge Subdivision
Recreation
- Park
Map
Home Values in the Area
Average Home Value in this Area
Tax History
| Year | Tax Paid | Tax Assessment Tax Assessment Total Assessment is a certain percentage of the fair market value that is determined by local assessors to be the total taxable value of land and additions on the property. | Land | Improvement |
|---|---|---|---|---|
| 2024 | $680 | $145,769 | $61,545 | $84,224 |
| 2023 | $493 | $140,747 | $61,545 | $79,202 |
| 2022 | $853 | $138,105 | $61,545 | $76,560 |
| 2021 | $591 | $126,883 | $61,545 | $65,338 |
| 2020 | $585 | $125,311 | $61,545 | $63,766 |
| 2019 | $520 | $117,524 | $61,545 | $55,979 |
| 2018 | $492 | $110,565 | $61,545 | $49,020 |
| 2017 | $3,180 | $109,943 | $61,545 | $48,398 |
| 2016 | $495 | $105,801 | $61,545 | $44,256 |
| 2015 | $142 | $105,802 | $61,545 | $44,256 |
| 2014 | $142 | $82,730 | $37,191 | $45,539 |
| 2013 | -- | $84,013 | $37,191 | $46,822 |
Property History
| Date | Event | Price | List to Sale | Price per Sq Ft | Prior Sale |
|---|---|---|---|---|---|
| 11/19/2025 11/19/25 | Pending | -- | -- | -- | |
| 11/13/2025 11/13/25 | For Sale | $500,000 | +78.6% | $191 / Sq Ft | |
| 11/04/2016 11/04/16 | Sold | $280,000 | -6.3% | $107 / Sq Ft | View Prior Sale |
| 09/20/2016 09/20/16 | Pending | -- | -- | -- | |
| 09/13/2016 09/13/16 | For Sale | $298,750 | -- | $114 / Sq Ft |
Purchase History
| Date | Type | Sale Price | Title Company |
|---|---|---|---|
| Warranty Deed | $280,000 | -- | |
| Warranty Deed | -- | -- | |
| Deed | $25,500 | -- |
Source: First Multiple Listing Service (FMLS)
MLS Number: 7678966
APN: 109-000-012-000
- 0 Arborwood Dr Unit 10645890
- 83 Austin Ct
- 128 Young Deer Dr
- 87 Tolleffs Trail
- 380 Copper Mill Rd
- 0 Bearden Rd Unit 10598024
- 0 Bearden Rd Unit 7642996
- 496 Beaver Dam Rd
- 260 Holly Ln
- 300 Mountain Ridge Dr
- 45 Chestatee River Ridge
- 1228 Winters Mountain Rd
- 6480 Highway 52 W
- 0 Winters Mountain Rd Unit 7681054
- 0 Winters Mountain Rd Unit 10643431
- 16 Welch Cir
- 962 Winters Mountain Rd
- 03 Kate Rd
