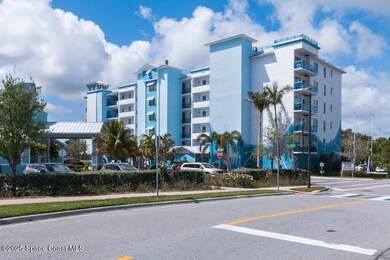
202 Ivory Coral Ln Unit 306 Merritt Island, FL 32953
Estimated payment $4,402/month
Highlights
- Home fronts navigable water
- Public Water Access
- Open Floorplan
- Lewis Carroll Elementary School Rated A-
- Fitness Center
- Canal View
About This Home
Beautiful corner unit located in this Premier Waterfront Resort on Merritt Island. Resort lifestyle with the ability to rent this property out with your own listing with VRBO or AIRBNB or use the onsite management company. Located on the Barge Canal with access to Port Canaveral and the Atlantic to the east and the Intracoastal waterway to the west. 3 bedroom split plan with 2 full baths. Quality finishes throughout. Quartz counters, stainless appliances, washer, dryer and being sold completely furnished and equipped! This corner unit has a spacious balcony with direct water views. Community offers a clubhouse, pool, and fitness center. Dolphins Restaurant, Boat Rentals, under building garage parking and so much more! Make your appointment to see this great property before it's gone!
Property Details
Home Type
- Condominium
Est. Annual Taxes
- $6,155
Year Built
- Built in 2020 | Remodeled
Lot Details
- Home fronts navigable water
- Home fronts a canal
- Property fronts a county road
- North Facing Home
- Cleared Lot
HOA Fees
- $1,170 Monthly HOA Fees
Parking
- Subterranean Parking
- Additional Parking
Home Design
- Membrane Roofing
- Metal Roof
- Block Exterior
- Asphalt
Interior Spaces
- 1,451 Sq Ft Home
- 1-Story Property
- Open Floorplan
- Ceiling Fan
- Living Room
- Dining Room
- Laminate Flooring
- Canal Views
Kitchen
- Breakfast Bar
- Electric Cooktop
- Microwave
Bedrooms and Bathrooms
- 3 Bedrooms
- Split Bedroom Floorplan
- Walk-In Closet
- 2 Full Bathrooms
- Shower Only
Laundry
- Laundry in Carport
- Dryer
- Washer
Home Security
Outdoor Features
- Public Water Access
- Balcony
Schools
- Carroll Elementary School
- Jefferson Middle School
- Merritt Island High School
Utilities
- Central Heating and Cooling System
- Electric Water Heater
- Cable TV Available
Listing and Financial Details
- Assessor Parcel Number 24-36-11-00-05062.0-0000.00
Community Details
Overview
- Association fees include cable TV, pest control, sewer, trash, water
- Cape Crossing Association
- Cape Crossing Subdivision
- Maintained Community
Amenities
- Elevator
- Secure Lobby
Recreation
- Fitness Center
- Community Pool
Pet Policy
- Pet Size Limit
- 1 Pet Allowed
- Dogs Allowed
- Breed Restrictions
Security
- Fire and Smoke Detector
Map
Home Values in the Area
Average Home Value in this Area
Tax History
| Year | Tax Paid | Tax Assessment Tax Assessment Total Assessment is a certain percentage of the fair market value that is determined by local assessors to be the total taxable value of land and additions on the property. | Land | Improvement |
|---|---|---|---|---|
| 2024 | $5,794 | $514,230 | -- | -- |
| 2023 | $5,794 | $471,010 | $0 | $0 |
| 2022 | $5,299 | $467,870 | $0 | $0 |
| 2021 | $4,673 | $322,410 | $0 | $322,410 |
| 2020 | $324 | $10,000 | $0 | $10,000 |
Property History
| Date | Event | Price | Change | Sq Ft Price |
|---|---|---|---|---|
| 02/21/2025 02/21/25 | For Sale | $499,900 | +29.9% | $345 / Sq Ft |
| 08/14/2020 08/14/20 | Sold | $384,900 | 0.0% | $265 / Sq Ft |
| 03/09/2020 03/09/20 | Pending | -- | -- | -- |
| 02/07/2020 02/07/20 | For Sale | $384,900 | -- | $265 / Sq Ft |
Mortgage History
| Date | Status | Loan Amount | Loan Type |
|---|---|---|---|
| Closed | $227,500 | Stand Alone First | |
| Closed | $16,250 | Stand Alone Second |
Similar Homes in Merritt Island, FL
Source: Space Coast MLS (Space Coast Association of REALTORS®)
MLS Number: 1037927
APN: 24-36-11-00-05062.0-0000.00
- 202 Ivory Coral Ln Unit 107
- 202 Ivory Coral Ln Unit 504
- 211 Ivory Coral Ln Unit 101
- 211 Ivory Coral Ln Unit 104
- 211 Ivory Coral Ln Unit 102
- 202 Ivory Coral Ln Unit 405
- 202 Ivory Coral Ln Unit 403
- 202 Ivory Coral Ln Unit 401
- 202 Ivory Coral Ln Unit 507
- 221 Ivory Coral Ln Unit 102
- 222 Ivory Coral Ln Unit 102
- 2709 Cutlass Point Ln Unit 104
- 2720 Cutlass Point Ln Unit 101
- 2730 Cutlass Point Ln Unit 101
- 110 Summer Place Unit 1
- 2455 N Tropical Trail
- 2455 N Tropical Trail Unit 14
- 2753 Glenridge Cir
- 113 Las Palmas
- 2842 Glenridge Cir
- 202 Ivory Coral Ln Unit ID1044418P
- 202 Ivory Coral Ln Unit ID1044437P
- 202 Ivory Coral Ln Unit ID1044420P
- 202 Ivory Coral Ln Unit ID1044434P
- 2720 Cutlass Point Ln Unit 104
- 104 Parrotfish Ln Unit 106
- 104 Parrotfish Ln Unit 101
- 187 Pinta Cir
- 3069 Sea Gate Cir
- 3023 Sea Gate Cir
- 3019 Sea Gate Cir
- 3074 Sea Gate Cir
- 225 Spring Dr Unit 6
- 101 Summer Place Unit 6
- 210 Spring Dr Unit 7
- 120 Summer Place Unit 8
- 255 Spring Dr Unit 6
- 2620 Elm Hurst St
- 2170 Emerald Ct
- 2435 Sykes Creek Dr






