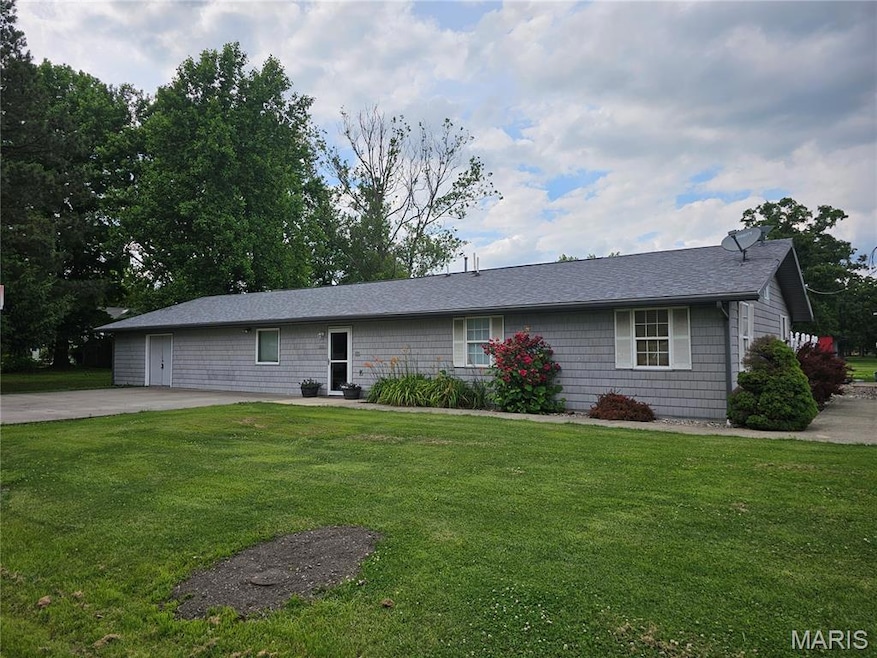202 Jeremiah St Willisville, IL 62997
Estimated payment $1,186/month
Highlights
- Open Floorplan
- Whirlpool Bathtub
- No HOA
- Ranch Style House
- Corner Lot
- Workshop
About This Home
Large ranch style home on three level lots with an extended 2 car garage, workshop with a bathroom. Back yard is fully fenced in with a 6 foot vinyl fence for your privacy. This lovely home is move in ready with an open concept, large living, dining and kitchen area. Kitchen features an island/breakfast bar. There are 4 bedrooms and a bath in a half. Main bathroom features a soaking, whirlpool tub and a separate tiled shower. In addition, there are stainless appliances and a 480 sq.ft. storage area with outside access on the east side of the home. You will love the cozy, yet spacious living area of this home. This is a one of a kind property with so much for the price. Check it out for yourself!
Home Details
Home Type
- Single Family
Est. Annual Taxes
- $2,503
Year Built
- Built in 1992 | Remodeled
Lot Details
- 0.37 Acre Lot
- Lot Dimensions are 149 x 110
- Gated Home
- Vinyl Fence
- Landscaped
- Corner Lot
- Level Lot
- Back Yard Fenced and Front Yard
Parking
- 2 Car Garage
Home Design
- Ranch Style House
- Architectural Shingle Roof
- Vinyl Siding
Interior Spaces
- 2,400 Sq Ft Home
- Open Floorplan
- Ceiling Fan
- Family Room with Fireplace
- Workshop
- Storage
Kitchen
- Breakfast Bar
- Stainless Steel Appliances
- Kitchen Island
Flooring
- Carpet
- Laminate
- Ceramic Tile
Bedrooms and Bathrooms
- 4 Bedrooms
- Walk-In Closet
- Whirlpool Bathtub
- Separate Shower
Location
- City Lot
Schools
- Trico Dist 176 Elementary And Middle School
- Trico High School
Utilities
- Central Air
- Heating System Uses Natural Gas
- 220 Volts
Community Details
- No Home Owners Association
Listing and Financial Details
- Assessor Parcel Number 2-64-0430-120
Map
Home Values in the Area
Average Home Value in this Area
Tax History
| Year | Tax Paid | Tax Assessment Tax Assessment Total Assessment is a certain percentage of the fair market value that is determined by local assessors to be the total taxable value of land and additions on the property. | Land | Improvement |
|---|---|---|---|---|
| 2023 | $2,503 | $36,225 | $4,068 | $32,157 |
| 2022 | $2,292 | $33,040 | $3,710 | $29,330 |
| 2021 | $2,151 | $30,989 | $3,480 | $27,509 |
| 2020 | $2,036 | $28,675 | $3,220 | $25,455 |
| 2019 | $1,069 | $27,840 | $3,126 | $24,714 |
| 2018 | $1,021 | $27,840 | $3,126 | $24,714 |
| 2017 | $1,046 | $28,333 | $3,181 | $25,152 |
| 2016 | $1,710 | $25,302 | $3,121 | $22,181 |
| 2015 | $1,710 | $25,302 | $3,121 | $22,181 |
| 2013 | $1,654 | $24,086 | $2,971 | $21,115 |
Property History
| Date | Event | Price | Change | Sq Ft Price |
|---|---|---|---|---|
| 06/26/2025 06/26/25 | Price Changed | $185,000 | -5.6% | $77 / Sq Ft |
| 06/09/2025 06/09/25 | For Sale | $195,900 | -- | $82 / Sq Ft |
Purchase History
| Date | Type | Sale Price | Title Company |
|---|---|---|---|
| Quit Claim Deed | -- | None Listed On Document |
Mortgage History
| Date | Status | Loan Amount | Loan Type |
|---|---|---|---|
| Previous Owner | $57,682 | Commercial | |
| Previous Owner | $61,200 | New Conventional |
Source: MARIS MLS
MLS Number: MIS25039997
APN: 2-64-0430-120
- 1321 Broadway St
- 904 W Park St
- 1020 Krause Ave
- 1114 Broadway
- 507 E Ash St
- 608 E Plum St
- 901 E Pine St
- 807 E Pine St
- 311 E Pine St
- 405 S 3rd St
- 310 E Almond St
- 306 W Plum St
- 402 W Hetherington St
- 331 S Harshaw St
- 202 Harris Dr
- 517 West St
- 607 E Hancock St
- 203 E Jenkins St
- 1 Queen Ann Ct
- 0 Victorian Dr Unit B MAR24046779
- 2015 Herbert St
- 2107 Edith St Unit c
- 225 S 13th St
- 21 E Saint Joseph St
- 21 E St Joseph St
- 80 Paper Ln
- 1210 Black Diamond Dr
- 400 N Oakland Ave
- 805 W Main St
- 504 S Rawlings St
- 412 S Poplar St
- 516 S Rawlings St
- 820 W Freeman St
- 600 W Mill St
- 405 S Graham Ave
- 405 E College St
- 501 E College St
- 511 S Graham Ave
- 250 S Lewis Ln
- 800 E Grand Ave







