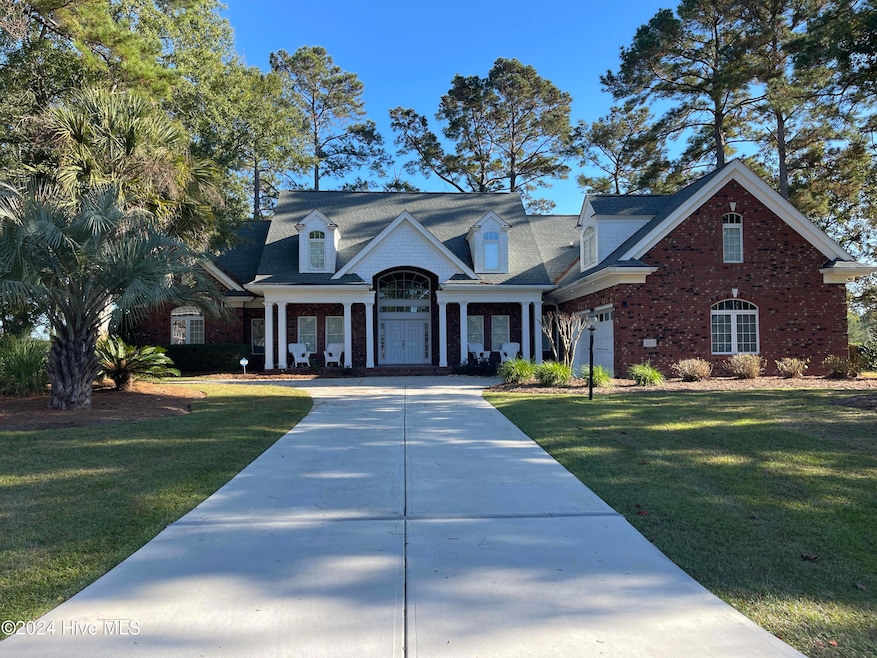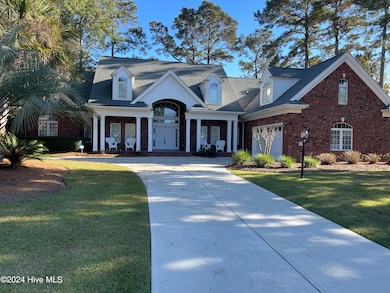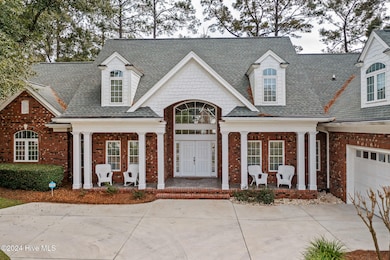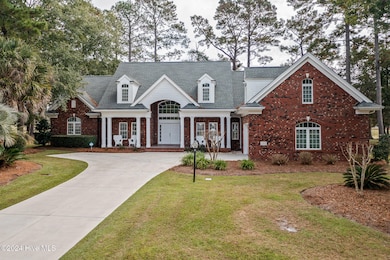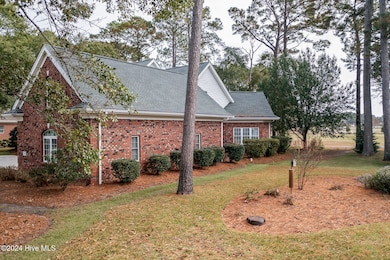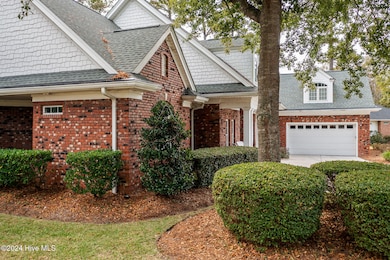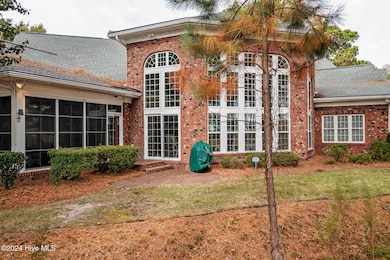202 Jones Byrd Ct Sunset Beach, NC 28468
Estimated payment $5,097/month
Highlights
- Community Beach Access
- Fitness Center
- Vaulted Ceiling
- On Golf Course
- Clubhouse
- Main Floor Primary Bedroom
About This Home
Welcome to your dream home! Nestled in the heart of a charming and friendly neighborhood, this immaculately maintained 4 bed, 4.5 bath home offers the perfect blend of comfort and style. As you step inside the spacious foyer, your greeted by the formal living room wall of windows. So much natural light comes thru creating a warm and inviting atmosphere. The formal living area also has its own fireplace. The heart of this home is the gourmet kitchen with plenty of custom cabinetry, granite countertops, a spacious Island and a counter depth breakfast bar. This space flows seamlessly into the great room with a beautiful stacked stone fireplace at its center, perfect for cozy gatherings. Just off the great room is a screened in porch to enjoy some cool night air. The master suite is a true retreat, featuring a personal fireplace, sitting area, 2 master closets and an en suite bath with dual vanities and a walk in shower. Three additional bedrooms and a bonus room/bdrm provide plenty of space for family or guests, with 2 more en suite baths and another full bath for their added comfort. The showpiece of this home is a newly added Carolina Room with floor to ceiling windows. Enjoy your views of the 18th hole or just sit back and enjoy a good book. This room also has its own mini-split system for heating and cooling. A thoughtfully designed office features built in shelves and cabinets for books and supplies to keep your workspace efficient and tidy. This home has 2 hot water heaters, 2 HVAC systems and a central vac to keep everything running smoothly. Sea Trail is an amenity rich neighborhood which offers a clubhouse, 2 pools, a fitness center, a golf course, tennis and pickle ball courts and private parking spot on the beach. Ideally located near grocery stores, restaurants and our pristine beaches. Don't miss the chance to make this stunning property your home. Schedule your private showing today!
Home Details
Home Type
- Single Family
Est. Annual Taxes
- $4,631
Year Built
- Built in 2005
Lot Details
- 0.39 Acre Lot
- Lot Dimensions are 108x170x103x142
- Property fronts a state road
- On Golf Course
- Cul-De-Sac
- Irrigation
- Property is zoned Sb-Mr-3
HOA Fees
- $88 Monthly HOA Fees
Parking
- 2 Car Attached Garage
- Enclosed Parking
- Garage Door Opener
Home Design
- Brick Veneer
- Raised Foundation
- Slab Foundation
- Architectural Shingle Roof
Interior Spaces
- 4,942 Sq Ft Home
- 2-Story Property
- Central Vacuum
- Furnished or left unfurnished upon request
- Vaulted Ceiling
- Ceiling Fan
- Gas Log Fireplace
- Blinds
- Entrance Foyer
- Living Room
- Formal Dining Room
- Bonus Room
- Sun or Florida Room
- Attic Fan
Kitchen
- Electric Oven
- Built-In Microwave
- Dishwasher
- Kitchen Island
- Solid Surface Countertops
- Disposal
Flooring
- Carpet
- Tile
- Vinyl
Bedrooms and Bathrooms
- 4 Bedrooms
- Primary Bedroom on Main
- Walk-In Closet
- Walk-in Shower
Laundry
- Laundry Room
- Dryer
- Washer
Home Security
- Home Security System
- Fire and Smoke Detector
Schools
- Jessie Mae Monroe Elementary School
- Shallotte Middle School
- West Brunswick High School
Utilities
- Whole House Fan
- Forced Air Zoned Heating and Cooling System
- Heat Pump System
- Municipal Trash
Additional Features
- Covered Patio or Porch
- Property is near golf course
Listing and Financial Details
- Assessor Parcel Number 242ic008
Community Details
Overview
- Stma Association, Phone Number (910) 579-5374
- Sea Trail Plantation Subdivision
- Maintained Community
Amenities
- Restaurant
- Clubhouse
- Party Room
Recreation
- Community Beach Access
- Golf Course Community
- Tennis Courts
- Pickleball Courts
- Fitness Center
- Community Pool
- Community Spa
Security
- Resident Manager or Management On Site
Map
Home Values in the Area
Average Home Value in this Area
Tax History
| Year | Tax Paid | Tax Assessment Tax Assessment Total Assessment is a certain percentage of the fair market value that is determined by local assessors to be the total taxable value of land and additions on the property. | Land | Improvement |
|---|---|---|---|---|
| 2025 | -- | $763,110 | $110,000 | $653,110 |
| 2024 | $46 | $763,110 | $110,000 | $653,110 |
| 2023 | $4,627 | $763,110 | $110,000 | $653,110 |
| 2022 | $0 | $599,330 | $75,000 | $524,330 |
| 2021 | $0 | $599,330 | $75,000 | $524,330 |
| 2020 | $3,927 | $599,330 | $75,000 | $524,330 |
| 2019 | $4,525 | $78,050 | $75,000 | $3,050 |
| 2018 | $4,197 | $78,690 | $75,000 | $3,690 |
| 2017 | $4,027 | $78,690 | $75,000 | $3,690 |
| 2016 | $3,927 | $78,690 | $75,000 | $3,690 |
| 2015 | $3,927 | $546,840 | $75,000 | $471,840 |
| 2014 | $3,429 | $553,306 | $150,000 | $403,306 |
Property History
| Date | Event | Price | List to Sale | Price per Sq Ft |
|---|---|---|---|---|
| 03/01/2026 03/01/26 | For Sale | $900,000 | 0.0% | $182 / Sq Ft |
| 02/28/2026 02/28/26 | Off Market | $900,000 | -- | -- |
| 01/06/2026 01/06/26 | Price Changed | $900,000 | -9.9% | $182 / Sq Ft |
| 09/25/2025 09/25/25 | Price Changed | $999,000 | -9.2% | $202 / Sq Ft |
| 05/16/2025 05/16/25 | Price Changed | $1,100,000 | -8.3% | $223 / Sq Ft |
| 11/09/2024 11/09/24 | For Sale | $1,200,000 | -- | $243 / Sq Ft |
Purchase History
| Date | Type | Sale Price | Title Company |
|---|---|---|---|
| Warranty Deed | $94,500 | -- |
Source: Hive MLS
MLS Number: 100475224
APN: 242IC008
- 205 Jones Byrd Ct
- 1355 Piper Glen Dr
- 1185 Montclair Place SW Unit 97
- 1177 Montclair Place SW Unit 98
- 1320 Piper Glen Ln
- 1287 Piper Glen Ln
- 1311 Piper Glen Ln
- 1069 Tinton SW Unit 75
- 1284 Piper Glen Dr
- 1280 Piper Glen Dr Unit Lot 23
- 1303 Piper Glen Dr
- 1280 Piper Glen Dr
- 1284 Piper Glen Dr Unit Lot 22
- 1433 Whistling Straits Way
- 1400 Whistling Straits Way
- 1404 Whistling Straits Way
- 1408 Whistling Straits Way
- 1416 Whistling Straits Way
- L-42 Brookwood Park Ct
- 8317 Dunes Ridge Place
- 1052 Silverfish Place NW
- 147 Crooked Gulley Cir Unit 3a
- 125 Royal Poste Rd Unit SI ID1322119P
- 165 Royal Poste Rd Unit 2912
- 235 Kings Trail Unit 2106
- 872 Sandpiper Bay Dr SW
- 1790 Queen Anne St SW Unit 1
- 7620 High Market St Unit 6
- 1009 High Point Ave SW
- 899 Mh Marina Rd Unit 16
- 915 Shoreline Dr W Unit 351
- 936 Pineclair Dr SW
- 908 Resort Cir Unit Seashell
- 1135 Park Rd Unit 3303
- 1407 Sunset Creek Way
- 106a Arnette Dr
- 7244 Westbrook Ave SW
- 603 Sunset Oaks Ln
- 1956 Sparrowstar Way
- 7088 Ascension Dr SW
Ask me questions while you tour the home.
