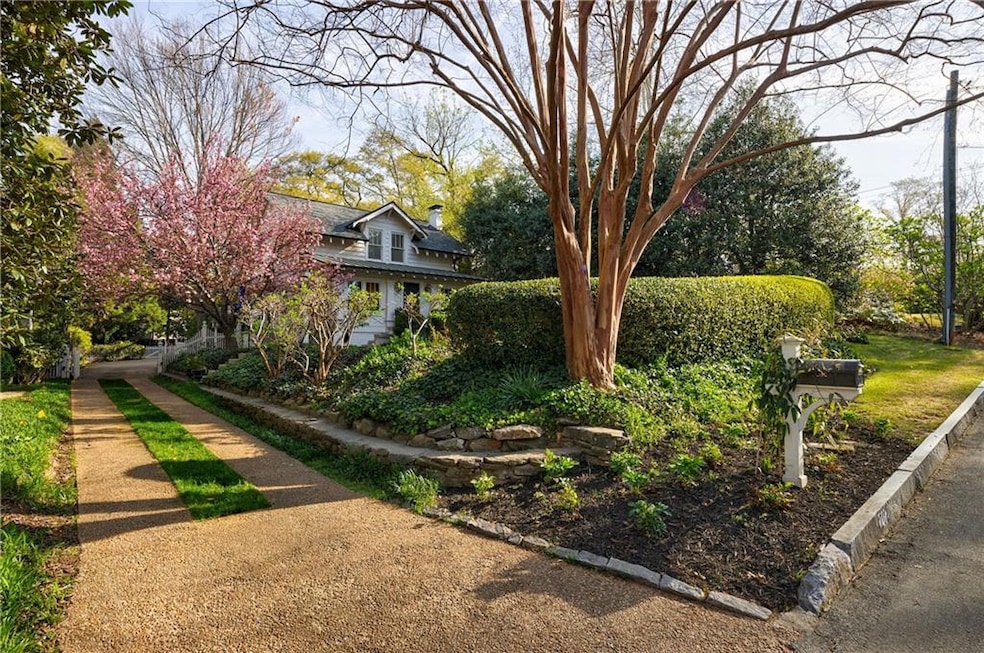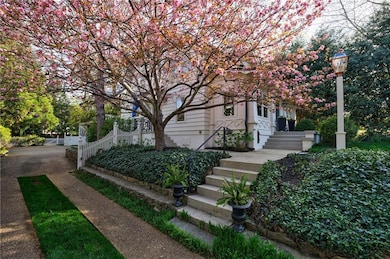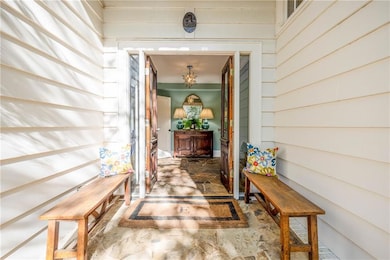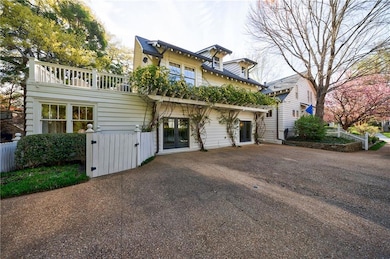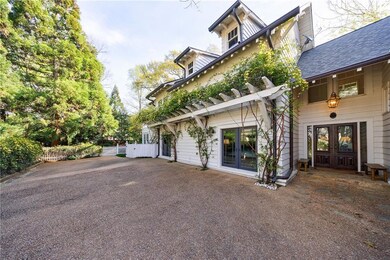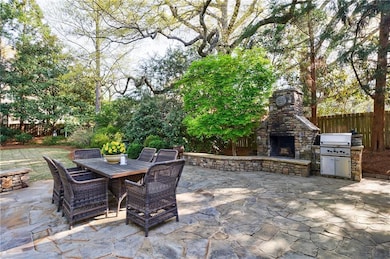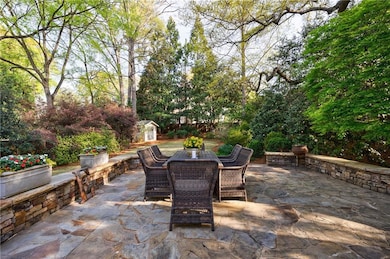202 Lakeview Ave NE Atlanta, GA 30305
Peachtree Heights East NeighborhoodEstimated payment $11,416/month
Highlights
- Rooftop Deck
- Fireplace in Primary Bedroom
- Oversized primary bedroom
- North Atlanta High School Rated A
- Double Shower
- 4-minute walk to Alexander Park
About This Home
Inviting renovated/updated home near the Duck Pond with incredible charm, and perfect indoor and outdoor living spaces. Check out the video! Enjoy outdoor dining by the stone fireplace and serve your guests from the outdoor built in grill. Start and end your day on the comfortable serene open porch just off the primary bedroom, perched overlooking the manicured backyard. This kitchen is sure to please with two subzero pull-out refrigerator drawers and refrigerator, two freezer drawers, a dual zoned sub-zero wine refrigerator and a coffee bar with two additional beverage refrigerators. Enjoy cooking on the Thermador 6 burner gas cook top with a downdraft, and Thermador double ovens. Custom cabinets offer two floor to ceiling pantries with pull out shelves, plus there is more storage throughout this kitchen. The center island with a farm sink offers plenty of prep space with extra seating in addition to the casual dining area. The light filled front entry will welcome your guests with beadboard ceilings and three-quarter period paneled walls. Entertaining is easy with the formal dining room and the fireside living room, each with their own entry from the foyer, opening to one another. The side entry to this home, which serves as the daily entrance foyer, features restored antique 9’ French doors, that open to a generous foyer with a stone floor. To the left of this entry is an oversized family room with ship lap walls, two sets of French doors, built in bookshelves and cabinets. There is plenty of room for friends and family on game day with two sets of French doors that open to the outside leading to the garden gate and a stone patio with an outdoor stone fireplace and built in grill. There is also an office on the main level and a guest bedroom with a full bath. Upstairs, the primary suite has its own fireplace, two large walk-in custom closets, a built-in window seat and a door to an outdoor open porch. The primary bath features a dual vanity, an oversized shower with frameless glass and multiple jets, a separate tub with a marble surround and a water closet. Two additional bedrooms share a sitting area, full bath with dual vanities and a tub-shower combination. The laundry closet can accommodate a full-size washer and dryer. This home has a rare level lot with beautiful grounds. Walk to the best kept secret in Atlanta, The Duck Pond! Walk to the Farmer’s market on Saturday, neighborhood dining, shopping, ice cream and more!
Listing Agent
Atlanta Fine Homes Sotheby's International License #141693 Listed on: 04/07/2025

Home Details
Home Type
- Single Family
Est. Annual Taxes
- $22,982
Year Built
- Built in 1936
Lot Details
- 0.38 Acre Lot
- Lot Dimensions are 62x255x65x255
- Landscaped
- Level Lot
- Irrigation Equipment
- Front and Back Yard Sprinklers
- Back Yard Fenced and Front Yard
Home Design
- Traditional Architecture
- Brick Foundation
- Slab Foundation
- Composition Roof
- Wood Siding
Interior Spaces
- 4,193 Sq Ft Home
- 2-Story Property
- Bookcases
- Dry Bar
- Crown Molding
- Ceiling height of 9 feet on the main level
- Ceiling Fan
- Recessed Lighting
- Stone Fireplace
- Double Pane Windows
- Plantation Shutters
- Entrance Foyer
- Family Room
- Living Room with Fireplace
- 3 Fireplaces
- Formal Dining Room
- Home Office
- Sun or Florida Room
- Neighborhood Views
- Pull Down Stairs to Attic
Kitchen
- Open to Family Room
- Eat-In Kitchen
- Breakfast Bar
- Double Oven
- Electric Oven
- Gas Cooktop
- Microwave
- Dishwasher
- Kitchen Island
- Stone Countertops
- White Kitchen Cabinets
- Disposal
Flooring
- Wood
- Stone
- Tile
Bedrooms and Bathrooms
- Oversized primary bedroom
- Fireplace in Primary Bedroom
- Dual Closets
- Walk-In Closet
- Dual Vanity Sinks in Primary Bathroom
- Separate Shower in Primary Bathroom
- Double Shower
Laundry
- Laundry in Hall
- Laundry on upper level
- Electric Dryer Hookup
Basement
- Partial Basement
- Garage Access
- Exterior Basement Entry
Home Security
- Security System Owned
- Fire and Smoke Detector
Parking
- 3 Parking Spaces
- Parking Accessed On Kitchen Level
- Drive Under Main Level
- Driveway Level
Outdoor Features
- Rooftop Deck
- Patio
- Outdoor Fireplace
- Outdoor Storage
- Outdoor Gas Grill
- Rain Gutters
- Front Porch
Location
- Property is near schools
- Property is near shops
Schools
- Garden Hills Elementary School
- Willis A. Sutton Middle School
- North Atlanta High School
Utilities
- Forced Air Zoned Heating and Cooling System
- Heating System Uses Natural Gas
- 220 Volts
- 110 Volts
- High Speed Internet
- Phone Available
- Cable TV Available
Listing and Financial Details
- Assessor Parcel Number 17 010100070096
Community Details
Overview
- Buckhead Subdivision
Recreation
- Community Playground
- Swim Team
- Community Pool
- Park
Map
Home Values in the Area
Average Home Value in this Area
Tax History
| Year | Tax Paid | Tax Assessment Tax Assessment Total Assessment is a certain percentage of the fair market value that is determined by local assessors to be the total taxable value of land and additions on the property. | Land | Improvement |
|---|---|---|---|---|
| 2025 | $18,196 | $667,240 | $198,120 | $469,120 |
| 2023 | $22,760 | $549,760 | $132,760 | $417,000 |
| 2022 | $19,466 | $549,760 | $132,760 | $417,000 |
| 2021 | $942 | $549,760 | $132,760 | $417,000 |
| 2020 | $21,171 | $628,200 | $35,000 | $593,200 |
| 2019 | $928 | $390,000 | $41,040 | $348,960 |
| 2018 | $14,967 | $390,000 | $41,040 | $348,960 |
| 2017 | $14,213 | $421,040 | $41,040 | $380,000 |
| 2016 | $16,985 | $421,040 | $41,040 | $380,000 |
| 2015 | $17,031 | $421,040 | $41,040 | $380,000 |
| 2014 | $17,780 | $421,040 | $41,040 | $380,000 |
Property History
| Date | Event | Price | Change | Sq Ft Price |
|---|---|---|---|---|
| 06/14/2025 06/14/25 | Pending | -- | -- | -- |
| 04/07/2025 04/07/25 | For Sale | $1,799,000 | +63.5% | $429 / Sq Ft |
| 07/30/2013 07/30/13 | Sold | $1,100,000 | -8.3% | $282 / Sq Ft |
| 06/30/2013 06/30/13 | Pending | -- | -- | -- |
| 10/01/2012 10/01/12 | For Sale | $1,200,000 | -- | $308 / Sq Ft |
Purchase History
| Date | Type | Sale Price | Title Company |
|---|---|---|---|
| Warranty Deed | $1,100,000 | -- | |
| Quit Claim Deed | -- | -- | |
| Quit Claim Deed | -- | -- | |
| Quit Claim Deed | -- | -- | |
| Deed | $332,500 | -- |
Mortgage History
| Date | Status | Loan Amount | Loan Type |
|---|---|---|---|
| Open | $660,000 | New Conventional | |
| Previous Owner | $1,000,000 | New Conventional | |
| Previous Owner | $652,000 | New Conventional | |
| Previous Owner | $299,250 | New Conventional |
Source: First Multiple Listing Service (FMLS)
MLS Number: 7551199
APN: 17-0101-0007-009-6
- 250 Lakeview Ave NE
- 172 Lindbergh Dr NE
- 232 Lindbergh Dr NE
- 279 Lakeview Ave NE
- 284 Lakeview Ave NE
- 224 Peachtree Way NE
- 273 Peachtree Way NE
- 204 Springdale Dr NE
- 2662 Forrest Way NE
- 2681 Brookwood Dr NE
- 200 Eureka Dr NE
- 114 Terrace Dr NE
- 2493 Parkdale Place NE
- 244 Eureka Dr NE
- 2575 Peachtree Rd NE Unit 9G
- 2575 Peachtree Rd NE Unit 5G
- 2575 Peachtree Rd NE Unit 6G
- 2575 Peachtree Rd NE Unit 8D
- 2575 Peachtree Rd NE Unit 7 F
- 2323 Shenandoah Ave NE
