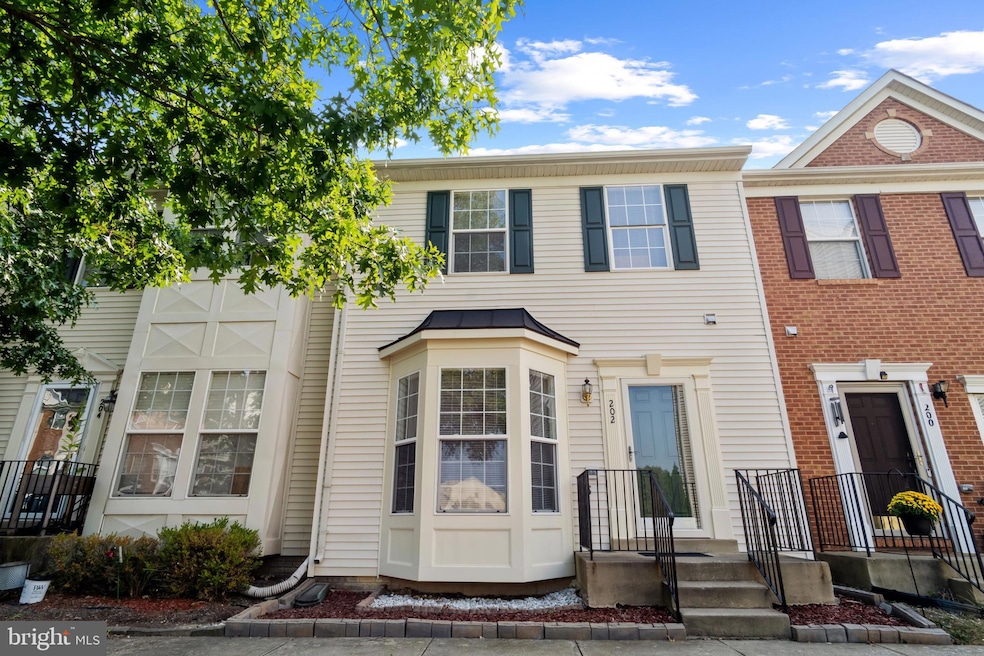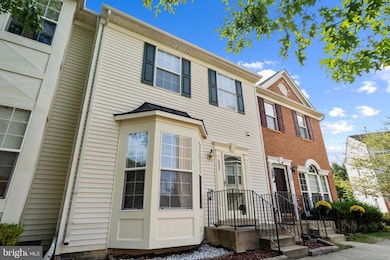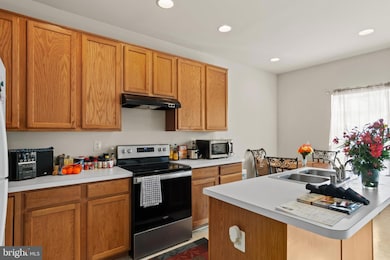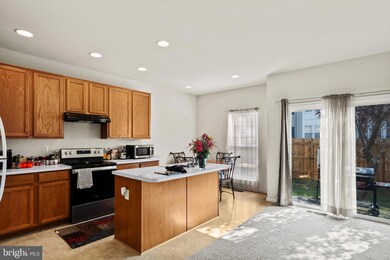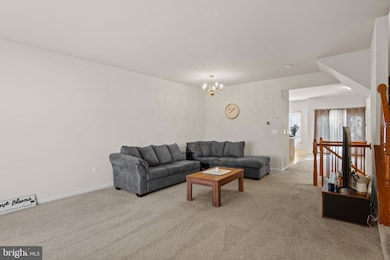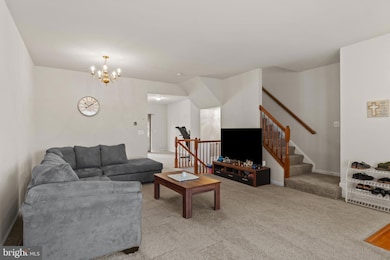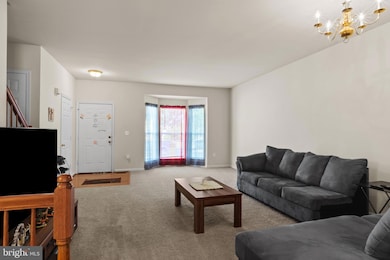202 Langley Ct Stafford, VA 22554
Aquia Harbour NeighborhoodEstimated payment $2,666/month
Highlights
- View of Trees or Woods
- Colonial Architecture
- Space For Rooms
- Open Floorplan
- Cathedral Ceiling
- Community Basketball Court
About This Home
NEW HVAC with Air Purifier System. + Additional Bonus Room! 3 Bedrooms/ 3.5 Bathrooms. Bonus Room in Fully Finished Basement that can be used as an additional Bedroom or Home Office. Conveniently located in Potomac Village at the Dogwoods Community in North Stafford. Spacious 3 Level Townhome. Location! Location! Brand New HVAC with Air Purifier. Carpet and Paint are less than 4 years old. Only two miles from the Russell Rd gate for Quantico. Conveniently located near Rt. 1 and I-95, with access to the Quantico Corporate Center. Just about 15 minutes from the FBI Academy. High 9'+ Ceilings with Recessed Lighting. This Home is perfect for entertaining! On the upper level is a large owner's Suite with an enclosed shower, a deep-soak bathtub (perfect for relaxation & bubbles), and a double vanity. And an additional full bathroom across from the bedrooms. The lower level/Basement features a 4th room (large enough as a bedroom, but it doesn't have a closet or window, so technically it cannot be called a bedroom), a 3rd full bath, and a huge 23x13 multi-use recreation room, perfect for a media center or home gym—approximately 800 SQFT in finished basement in addition to the home's above-level SQF. The use of space has many possibilities that can cater to your family's unique needs. Less than 10 minutes from some of the area’s best shopping and restaurants! Beautiful, well-maintained Home & Community. 2 assigned parking spaces in front of the home. Plenty of visitor parking is directly across the Townhome. Showings available.
Townhouse Details
Home Type
- Townhome
Est. Annual Taxes
- $3,467
Year Built
- Built in 2005
Lot Details
- 1,650 Sq Ft Lot
- Privacy Fence
- Property is in very good condition
HOA Fees
- $110 Monthly HOA Fees
Home Design
- Colonial Architecture
- Contemporary Architecture
- Slab Foundation
- Asphalt Roof
- Vinyl Siding
Interior Spaces
- Property has 3 Levels
- Open Floorplan
- Cathedral Ceiling
- Recessed Lighting
- Family Room Off Kitchen
- Combination Kitchen and Dining Room
- Views of Woods
Kitchen
- Eat-In Kitchen
- Stove
- Range Hood
- Dishwasher
- Disposal
Flooring
- Carpet
- Laminate
- Vinyl
Bedrooms and Bathrooms
- 3 Bedrooms
- Walk-In Closet
- Soaking Tub
- Bathtub with Shower
- Walk-in Shower
Laundry
- Laundry in unit
- Front Loading Dryer
- Front Loading Washer
Finished Basement
- Interior Basement Entry
- Space For Rooms
Parking
- Private Parking
- 2 Assigned Parking Spaces
Schools
- Stafford Elementary And Middle School
- Stafford High School
Utilities
- Central Heating and Cooling System
- Air Filtration System
- Natural Gas Water Heater
Additional Features
- Air Purifier
- Playground
Listing and Financial Details
- Tax Lot 38
- Assessor Parcel Number 12B 2 38
Community Details
Overview
- Association fees include snow removal, common area maintenance, trash, reserve funds
- Potomac Village Homeowners Association At Dogwoods HOA
- Dogwoods Subdivision
Recreation
- Community Basketball Court
- Community Playground
Map
Home Values in the Area
Average Home Value in this Area
Tax History
| Year | Tax Paid | Tax Assessment Tax Assessment Total Assessment is a certain percentage of the fair market value that is determined by local assessors to be the total taxable value of land and additions on the property. | Land | Improvement |
|---|---|---|---|---|
| 2025 | $2,179 | $382,400 | $126,000 | $256,400 |
| 2024 | $2,179 | $382,400 | $126,000 | $256,400 |
| 2023 | $3,269 | $345,900 | $105,000 | $240,900 |
| 2022 | $2,940 | $345,900 | $105,000 | $240,900 |
| 2021 | $2,782 | $286,800 | $75,000 | $211,800 |
| 2020 | $2,782 | $286,800 | $75,000 | $211,800 |
| 2019 | $2,726 | $269,900 | $65,000 | $204,900 |
| 2018 | $2,672 | $269,900 | $65,000 | $204,900 |
| 2017 | $2,424 | $244,800 | $65,000 | $179,800 |
| 2016 | $2,424 | $244,800 | $65,000 | $179,800 |
| 2015 | -- | $228,200 | $65,000 | $163,200 |
| 2014 | -- | $228,200 | $65,000 | $163,200 |
Property History
| Date | Event | Price | List to Sale | Price per Sq Ft | Prior Sale |
|---|---|---|---|---|---|
| 10/03/2025 10/03/25 | Price Changed | $430,000 | -2.3% | $183 / Sq Ft | |
| 08/23/2025 08/23/25 | For Sale | $440,000 | +28.3% | $187 / Sq Ft | |
| 06/18/2021 06/18/21 | Sold | $343,000 | -0.6% | $146 / Sq Ft | View Prior Sale |
| 05/20/2021 05/20/21 | Pending | -- | -- | -- | |
| 05/13/2021 05/13/21 | For Sale | $344,900 | -- | $147 / Sq Ft |
Purchase History
| Date | Type | Sale Price | Title Company |
|---|---|---|---|
| Warranty Deed | $343,000 | Ratified Title Group Inc | |
| Warranty Deed | $292,600 | -- |
Mortgage History
| Date | Status | Loan Amount | Loan Type |
|---|---|---|---|
| Open | $343,000 | VA | |
| Previous Owner | $234,100 | New Conventional |
Source: Bright MLS
MLS Number: VAST2041096
APN: 12B-2-38
- 202 Hemlock Dr
- 105 Chesterbrook Ct
- 114 Lentz Ln
- 200 Chesterbrook Ct
- 685 Telegraph Rd
- 794 Telegraph Rd
- 804 Telegraph Rd
- 0 Widewater Rd Unit VAST2034542
- 53 Bloomington Ln
- 101 Kings Crest Dr
- 121 Olympic Dr
- 225 Telegraph Rd
- 14 Egret Ct
- 15 Warbler Ct
- 74 Serenity Ln
- 179 Telegraph Rd
- 2014 Victoria Dr
- 208 Wilson Cove
- 2105 Harpoon Dr
- 2169 Harpoon Dr
- 204 Langley Ct
- 114 Lentz Ln
- 313 Huff Dr
- 106 Huff Dr
- 15 Brighton Way
- 4 Yosemite Ridge
- 10 Everglades Ln
- 300 Park Ridge Ct
- 53 Bloomington Ln
- 73 Glacier Way
- 46 Glacier Way
- 306 Kings Crest Dr
- 903 Wind Ridge Dr
- 111 Determination Dr
- 2312 Harpoon Dr
- 2320 Harpoon Dr
- 2008 Coast Guard Dr
- 34 Hunting Creek Ln
- 141 Coachman Cir
- 36 Bristol Ct
