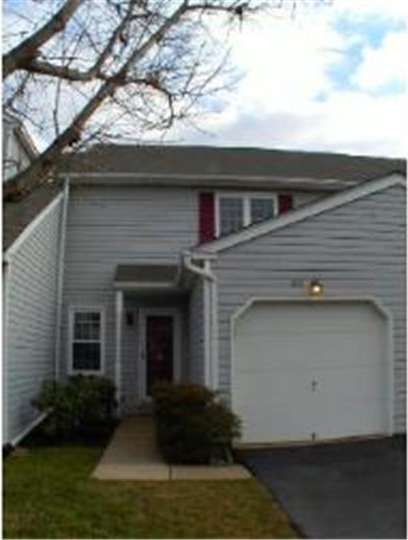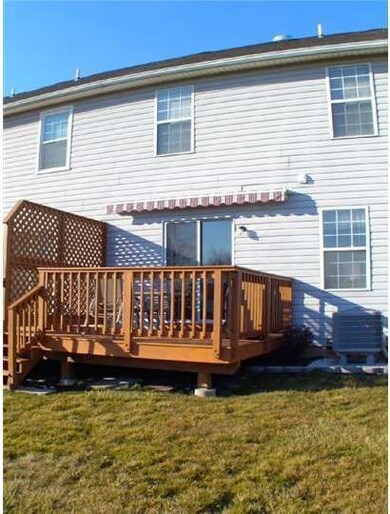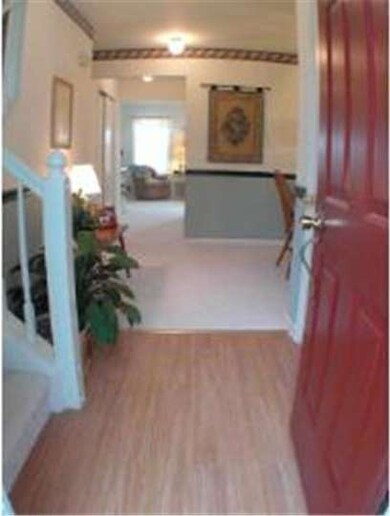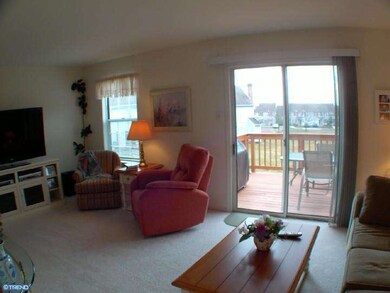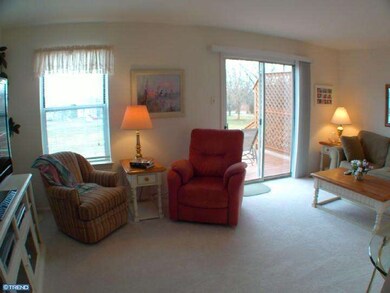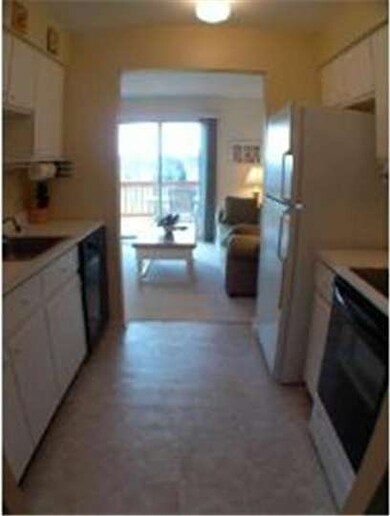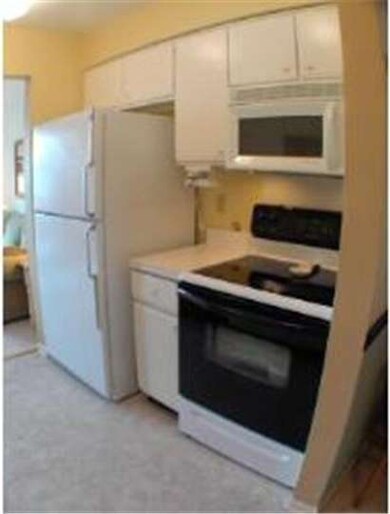
202 Lennox Ct Lansdale, PA 19446
Montgomeryville Township NeighborhoodHighlights
- Colonial Architecture
- Deck
- Living Room
- Montgomery Elementary School Rated A
- 1 Car Direct Access Garage
- 1-minute walk to Spring Valley Park
About This Home
As of July 2025This 2 bedroom, 2.5 bath townhome in Wethersfield is clean, neutral and move-in ready! Front Hall entry with laminate floor, Dining Room w/chair rail, Kitchen with newer dishwasher, stove, built-in microwave and flooring. Large Family Room with sliders leads to rear deck with newer retractable awning...great for entertaining. Brand New carpets throughout first floor, steps and 2nd floor hallway. The second floor of this model features 2 HUGE master bedrooms, each with a full bath andplenty of closets. Laundry is conveniently located upstairs! The large basement is ready for your finishing touches. Newer Carrier heat pump w/Aprilaire humidifier. One-car garage with automatic opener and outside keypad. Conveniently located to major highways, shopping...and steps to Montgomery Township Spring Valley Park w/sport courts, walking paths and Pavillion.
Last Agent to Sell the Property
BHHS Fox & Roach-New Hope License #RS283879 Listed on: 03/01/2012

Townhouse Details
Home Type
- Townhome
Est. Annual Taxes
- $2,809
Year Built
- Built in 1988
Lot Details
- 1,860 Sq Ft Lot
- Property is in good condition
HOA Fees
- $132 Monthly HOA Fees
Parking
- 1 Car Direct Access Garage
- 3 Open Parking Spaces
- Garage Door Opener
Home Design
- Colonial Architecture
- Brick Foundation
- Shingle Roof
- Aluminum Siding
Interior Spaces
- 1,134 Sq Ft Home
- Property has 2 Levels
- Living Room
- Dining Room
- Wall to Wall Carpet
- Unfinished Basement
- Basement Fills Entire Space Under The House
- Laundry on upper level
Kitchen
- Dishwasher
- Disposal
Bedrooms and Bathrooms
- 2 Bedrooms
- En-Suite Primary Bedroom
- 2.5 Bathrooms
Outdoor Features
- Deck
Schools
- North Penn Senior High School
Utilities
- Forced Air Heating and Cooling System
- Electric Water Heater
Community Details
- Association fees include common area maintenance, lawn maintenance, snow removal, trash
- $500 Other One-Time Fees
Listing and Financial Details
- Tax Lot 095
- Assessor Parcel Number 46-00-02270-312
Ownership History
Purchase Details
Home Financials for this Owner
Home Financials are based on the most recent Mortgage that was taken out on this home.Purchase Details
Home Financials for this Owner
Home Financials are based on the most recent Mortgage that was taken out on this home.Similar Homes in Lansdale, PA
Home Values in the Area
Average Home Value in this Area
Purchase History
| Date | Type | Sale Price | Title Company |
|---|---|---|---|
| Special Warranty Deed | $381,112 | World Wide Land Transfer | |
| Deed | $215,000 | None Available |
Mortgage History
| Date | Status | Loan Amount | Loan Type |
|---|---|---|---|
| Previous Owner | $107,500 | No Value Available | |
| Previous Owner | $152,000 | No Value Available |
Property History
| Date | Event | Price | Change | Sq Ft Price |
|---|---|---|---|---|
| 07/31/2025 07/31/25 | Sold | $381,112 | +8.9% | $336 / Sq Ft |
| 05/27/2025 05/27/25 | Pending | -- | -- | -- |
| 05/23/2025 05/23/25 | For Sale | $350,000 | +62.8% | $309 / Sq Ft |
| 05/31/2012 05/31/12 | Sold | $215,000 | -4.4% | $190 / Sq Ft |
| 04/04/2012 04/04/12 | Pending | -- | -- | -- |
| 03/01/2012 03/01/12 | For Sale | $225,000 | -- | $198 / Sq Ft |
Tax History Compared to Growth
Tax History
| Year | Tax Paid | Tax Assessment Tax Assessment Total Assessment is a certain percentage of the fair market value that is determined by local assessors to be the total taxable value of land and additions on the property. | Land | Improvement |
|---|---|---|---|---|
| 2025 | $3,940 | $105,620 | $23,960 | $81,660 |
| 2024 | $3,940 | $105,620 | $23,960 | $81,660 |
| 2023 | $3,759 | $105,620 | $23,960 | $81,660 |
| 2022 | $3,627 | $105,620 | $23,960 | $81,660 |
| 2021 | $3,410 | $105,620 | $23,960 | $81,660 |
| 2020 | $3,320 | $105,620 | $23,960 | $81,660 |
| 2019 | $3,258 | $105,620 | $23,960 | $81,660 |
| 2018 | $529 | $105,620 | $23,960 | $81,660 |
| 2017 | $3,119 | $105,620 | $23,960 | $81,660 |
| 2016 | $3,077 | $105,620 | $23,960 | $81,660 |
| 2015 | $2,938 | $105,620 | $23,960 | $81,660 |
| 2014 | $2,938 | $105,620 | $23,960 | $81,660 |
Agents Affiliated with this Home
-
Beverly Banks

Seller's Agent in 2025
Beverly Banks
EXP Realty, LLC
(215) 718-7158
3 in this area
42 Total Sales
-
Daniel Caparo

Seller Co-Listing Agent in 2025
Daniel Caparo
EXP Realty, LLC
(215) 431-3255
10 in this area
151 Total Sales
-
Catherine Shultz

Buyer's Agent in 2025
Catherine Shultz
Re/Max Centre Realtors
(267) 718-3468
7 in this area
133 Total Sales
-
Maria Taylor

Seller's Agent in 2012
Maria Taylor
BHHS Fox & Roach
(215) 317-3062
27 Total Sales
Map
Source: Bright MLS
MLS Number: 1003439525
APN: 46-00-02270-312
- 116 Summer Ridge Dr
- 201 Beacon Ct
- 708 Ascot Ct
- 608 Ascot Ct
- 300 Pimlico Way
- 332 Foxtail Ln
- 111 Canterbury Ln
- 403 Reagans Ln
- 102 Saratoga Way
- 263 Foxhedge Rd
- 261 Foxhedge Rd
- 259 Foxhedge Rd
- 437 Reagans Ln
- 435 Reagans Ln
- 431 Reagans Ln
- 456 Regans Ln
- 458 Reagans Ln
- 442 Reagans Ln
- 119 Shelburne Dr
- 111 Hampton Cir
