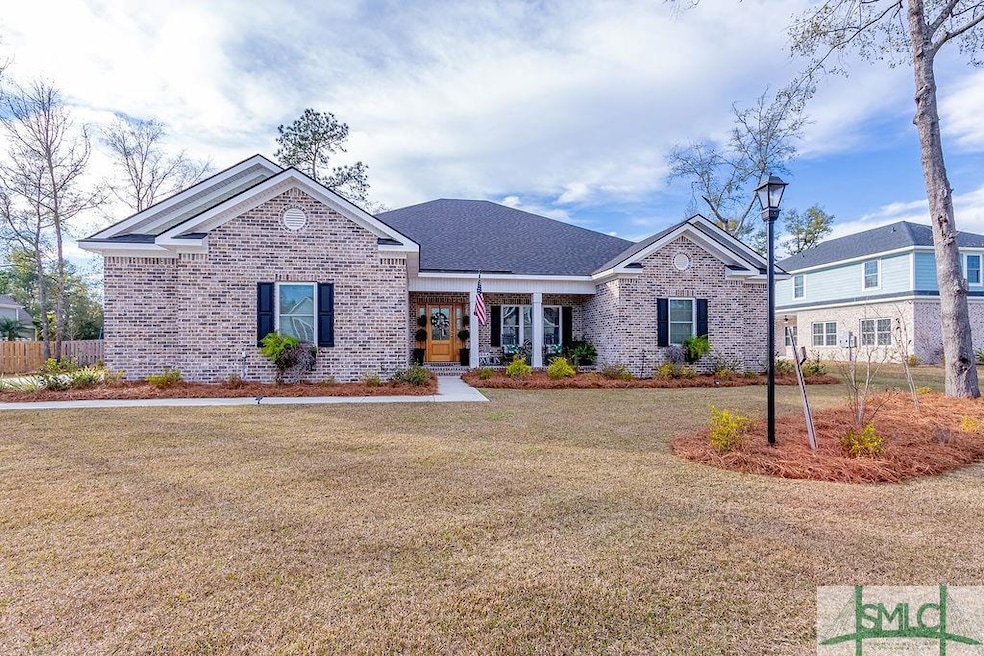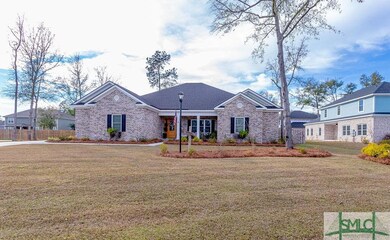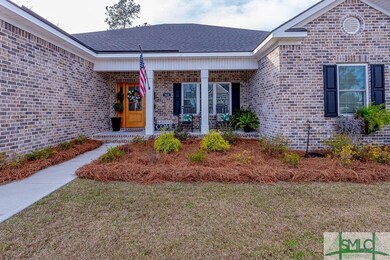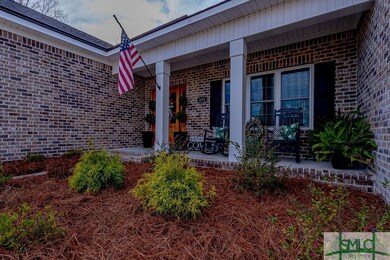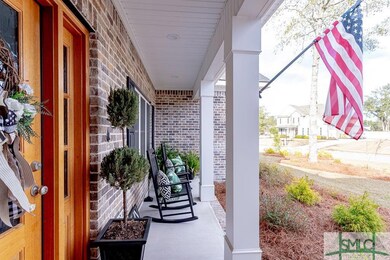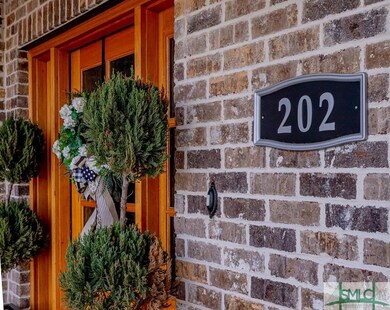
202 Lennox Place Rincon, GA 31326
Highlights
- Gourmet Kitchen
- Traditional Architecture
- Community Pool
- Ebenezer Elementary School Rated A-
- Screened Porch
- Breakfast Area or Nook
About This Home
As of July 2023NOW TAKING BACKUP OFFERS!! Looking for the perfect spot to retreat from the hustle and bustle of day-to-day life? Or maybe you're finally ready to take the plunge and upgrade your space to a more modern open concept, luxury living, single story plan? Look no further than this gorgeous, all brick 4 bedroom, in Effingham's sought after Kate's Cove! Not only will you have access to the most desired schools, this immaculate showplace provides 2805 feet of luxury living with a split bedroom plan offering privacy for its owners, as well as all the features that make it an entertainer's dream, including an expansive living area w/fireplace & custom shiplap, a dream kitchen for the resident chef, formal dining room, vinyl plank flooring throughout & a fabulous outdoor living space that boasts a screened & grilling porch, firepit and privacy fence! There's also a community pool & fully stocked pond for your enjoyment! Don't miss seeing this home! You truly can have it all!
Home Details
Home Type
- Single Family
Est. Annual Taxes
- $4,529
Year Built
- Built in 2020
Lot Details
- 0.37 Acre Lot
- Cul-De-Sac
- Fenced Yard
- Interior Lot
- Level Lot
- Sprinkler System
HOA Fees
- $54 Monthly HOA Fees
Home Design
- Traditional Architecture
- Brick Exterior Construction
- Slab Foundation
- Asphalt Roof
Interior Spaces
- 2,805 Sq Ft Home
- 1-Story Property
- Recessed Lighting
- Gas Fireplace
- Great Room with Fireplace
- Screened Porch
- Pull Down Stairs to Attic
Kitchen
- Gourmet Kitchen
- Breakfast Area or Nook
- Breakfast Bar
- Self-Cleaning Oven
- Range Hood
- Microwave
- Plumbed For Ice Maker
- Dishwasher
- Kitchen Island
- Disposal
Bedrooms and Bathrooms
- 4 Bedrooms
- Split Bedroom Floorplan
- Dual Vanity Sinks in Primary Bathroom
- Garden Bath
- Separate Shower
Laundry
- Laundry Room
- Sink Near Laundry
- Washer and Dryer Hookup
Parking
- 2 Car Attached Garage
- Automatic Garage Door Opener
Outdoor Features
- Open Patio
- Fire Pit
- Exterior Lighting
- Outdoor Gas Grill
Schools
- Ebenezer Elementary And Middle School
- Effingham High School
Utilities
- Heat Pump System
- Community Well
- Electric Water Heater
- Cable TV Available
Listing and Financial Details
- Assessor Parcel Number R2740-00000-039-000
Community Details
Recreation
- Community Pool
Ownership History
Purchase Details
Home Financials for this Owner
Home Financials are based on the most recent Mortgage that was taken out on this home.Purchase Details
Home Financials for this Owner
Home Financials are based on the most recent Mortgage that was taken out on this home.Purchase Details
Home Financials for this Owner
Home Financials are based on the most recent Mortgage that was taken out on this home.Purchase Details
Purchase Details
Purchase Details
Home Financials for this Owner
Home Financials are based on the most recent Mortgage that was taken out on this home.Purchase Details
Purchase Details
Purchase Details
Purchase Details
Similar Homes in Rincon, GA
Home Values in the Area
Average Home Value in this Area
Purchase History
| Date | Type | Sale Price | Title Company |
|---|---|---|---|
| Warranty Deed | -- | -- | |
| Warranty Deed | $518,500 | -- | |
| Warranty Deed | $430,000 | -- | |
| Warranty Deed | $405,900 | -- | |
| Warranty Deed | $384,000 | -- | |
| Limited Warranty Deed | $112,000 | -- | |
| Warranty Deed | $280,000 | -- | |
| Warranty Deed | -- | -- | |
| Deed | -- | -- | |
| Deed | $895,000 | -- | |
| Deed | -- | -- |
Mortgage History
| Date | Status | Loan Amount | Loan Type |
|---|---|---|---|
| Open | $218,500 | New Conventional | |
| Previous Owner | $428,049 | New Conventional | |
| Previous Owner | $205,900 | New Conventional | |
| Previous Owner | $238,000 | No Value Available |
Property History
| Date | Event | Price | Change | Sq Ft Price |
|---|---|---|---|---|
| 07/14/2023 07/14/23 | Sold | $518,500 | -0.1% | $185 / Sq Ft |
| 05/19/2023 05/19/23 | For Sale | $519,000 | +20.7% | $185 / Sq Ft |
| 06/03/2021 06/03/21 | Sold | $430,000 | +2.4% | $153 / Sq Ft |
| 05/02/2021 05/02/21 | Pending | -- | -- | -- |
| 04/28/2021 04/28/21 | For Sale | $419,900 | +3.4% | $150 / Sq Ft |
| 12/31/2020 12/31/20 | Sold | $405,900 | 0.0% | $145 / Sq Ft |
| 12/01/2020 12/01/20 | Pending | -- | -- | -- |
| 11/16/2020 11/16/20 | For Sale | $405,900 | -- | $145 / Sq Ft |
Tax History Compared to Growth
Tax History
| Year | Tax Paid | Tax Assessment Tax Assessment Total Assessment is a certain percentage of the fair market value that is determined by local assessors to be the total taxable value of land and additions on the property. | Land | Improvement |
|---|---|---|---|---|
| 2024 | $4,972 | $194,405 | $30,000 | $164,405 |
| 2023 | $4,791 | $196,565 | $30,000 | $166,565 |
| 2022 | $4,529 | $172,010 | $24,000 | $148,010 |
| 2021 | $3,825 | $145,831 | $16,000 | $129,831 |
| 2020 | $373 | $16,000 | $16,000 | $0 |
| 2019 | $458 | $16,000 | $16,000 | $0 |
| 2018 | $558 | $19,960 | $19,960 | $0 |
| 2017 | $397 | $14,400 | $14,400 | $0 |
| 2016 | $458 | $16,000 | $16,000 | $0 |
Agents Affiliated with this Home
-

Seller's Agent in 2023
Marianne Harvey
Rawls Realty
(912) 667-4812
10 in this area
26 Total Sales
-
T
Buyer's Agent in 2023
TaSheena Smith
Pulte Realty of Georgia Inc
(912) 509-6826
1 in this area
36 Total Sales
-

Buyer Co-Listing Agent in 2023
Ashley Johnson
eXp Realty LLC
(912) 572-4551
35 in this area
496 Total Sales
-

Seller's Agent in 2021
Sue Anderson
eXp Realty LLC
(912) 657-5300
94 in this area
312 Total Sales
-

Buyer's Agent in 2021
Erwin Bordner
RE/MAX
(912) 596-0460
20 in this area
55 Total Sales
-

Seller's Agent in 2020
Dianne Dunford
RE/MAX
(912) 667-2470
46 in this area
90 Total Sales
Map
Source: Savannah Multi-List Corporation
MLS Number: 288555
APN: R2740-00000-039-000
- 203 Lennox Place
- 206 Lennox Place
- 306 Polly Branch Dr
- 142 Cambridge Dr
- 100 Cambridge Dr
- 0 Fairmont Dr
- 328 Crosswinds Dr
- 330 Crosswinds Dr
- 331 Crosswinds Dr
- 333 Crosswinds Dr
- 113 Susan Dr
- 132 Susan Dr
- 361 Crosswinds Dr
- 363 Crosswinds Dr
- 203 Crosswinds Dr
- 102 Tupelo Dr
- 213 Rosehill Dr E
- 2830 Rincon-Stillwell Rd
- 204 Archibald St
- 200 Willow St
