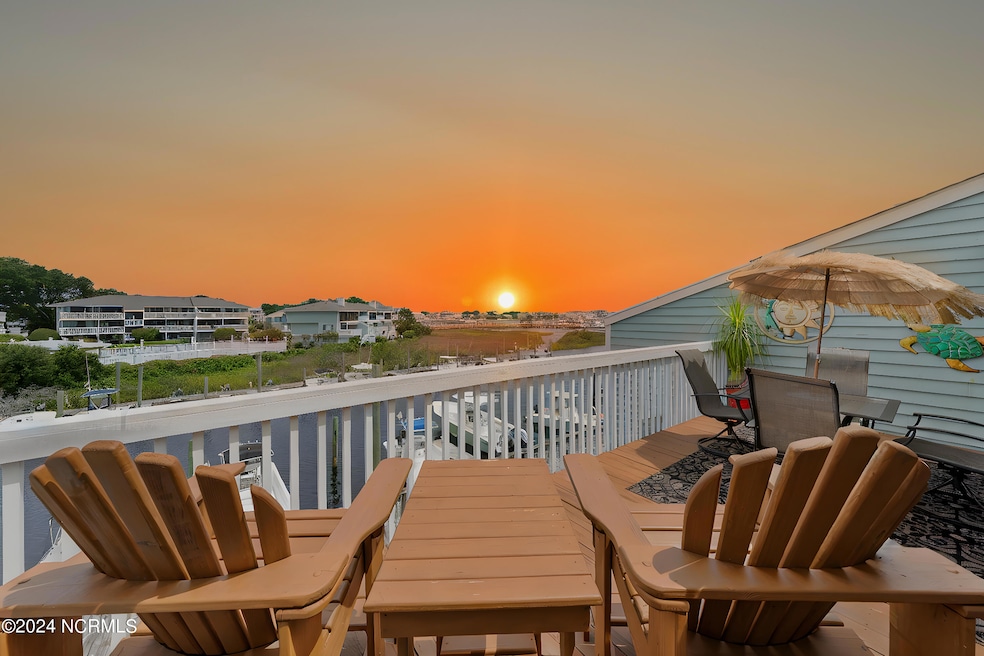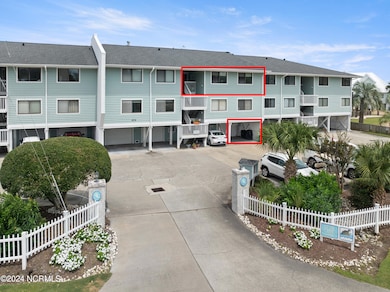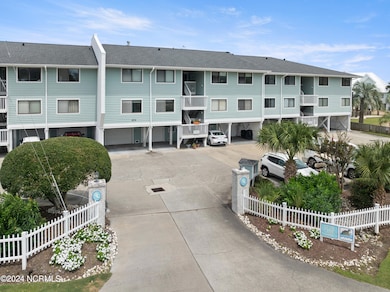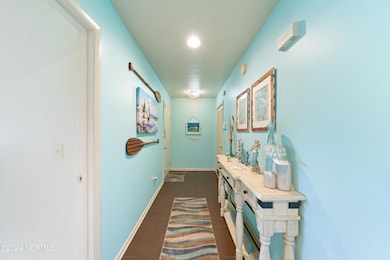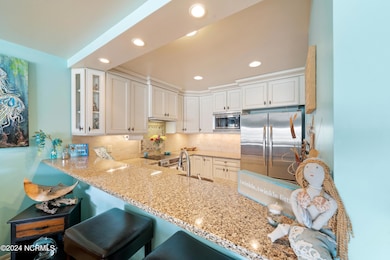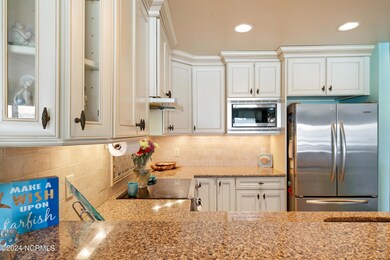202 Lewis Dr Unit 1212 Carolina Beach, NC 28428
Estimated payment $3,888/month
Highlights
- Very Popular Property
- Marina
- Deck
- Carolina Beach Elementary School Rated A-
- Waterfront
- 1 Fireplace
About This Home
.Welcome to your waterfront sanctuary, where every day feels like a retreat. This top-floor condo, with 1,426 sq ft of serene living space, invites you to start your mornings with breathtaking sunrise views and end your evenings with spectacular sunsets, just steps from the water. Imagine natural light flooding your open-concept living area, where you can host lively gatherings or simply savor peaceful moments by the water. The kitchen, the heart of the home, is a perfect blend of function and style with its solid surface breakfast-bar countertop, stainless steel appliances, and custom millwork cabinetry. Whether you're preparing a casual meal or entertaining friends, this space is designed to bring everyone together. Three spacious and inviting bedrooms offer the perfect escape at the end of the day, and the 4-piece bath is a luxurious retreat where you can unwind. The second bath adds extra convenience for guests or busy mornings. Outside, well-maintained grounds feature a covered bar and lounge area, perfect for enjoying the outdoors no matter the weather. With additional parking for guests, your home will be the go-to spot for friends and family. This property offers an oversized carport and large garage for even more storage. Convenient highway access and nearby amenities ensure that everything you need is within reach. This isn't simply 'a place to live'--it's an oasis where your story unfolds- with every chapter as beautiful as the view.
Property Details
Home Type
- Condominium
Est. Annual Taxes
- $2,497
Year Built
- Built in 1985
HOA Fees
- $644 Monthly HOA Fees
Home Design
- Wood Frame Construction
- Architectural Shingle Roof
- Wood Siding
- Piling Construction
- Stick Built Home
Interior Spaces
- 1,426 Sq Ft Home
- 1-Story Property
- Ceiling Fan
- 1 Fireplace
- Combination Dining and Living Room
- Water Views
- Termite Clearance
Bedrooms and Bathrooms
- 3 Bedrooms
- 2 Full Bathrooms
- Walk-in Shower
Parking
- 1 Car Attached Garage
- Lighted Parking
- Driveway
- Additional Parking
Outdoor Features
- Balcony
- Deck
- Porch
Schools
- Carolina Beach Elementary School
- Murray Middle School
- Ashley High School
Utilities
- Forced Air Heating System
- Heat Pump System
Additional Features
- Waterfront
- Flood Insurance May Be Required
Listing and Financial Details
- Assessor Parcel Number R08810-003-004-012
Community Details
Overview
- Master Insurance
- Priestly Management Association, Phone Number (910) 509-7276
- Otter Creek Subdivision
- Maintained Community
Recreation
- Marina
- Community Pool
Map
Home Values in the Area
Average Home Value in this Area
Tax History
| Year | Tax Paid | Tax Assessment Tax Assessment Total Assessment is a certain percentage of the fair market value that is determined by local assessors to be the total taxable value of land and additions on the property. | Land | Improvement |
|---|---|---|---|---|
| 2024 | $2,497 | $364,500 | $0 | $364,500 |
| 2023 | $2,497 | $364,500 | $0 | $364,500 |
| 2022 | $2,437 | $364,500 | $0 | $364,500 |
| 2021 | $2,515 | $364,500 | $0 | $364,500 |
| 2020 | $1,822 | $227,800 | $0 | $227,800 |
| 2019 | $1,822 | $227,800 | $0 | $227,800 |
| 2018 | $0 | $227,800 | $0 | $227,800 |
| 2017 | $1,811 | $227,800 | $0 | $227,800 |
| 2016 | $2,513 | $292,900 | $0 | $292,900 |
| 2015 | $2,370 | $292,900 | $0 | $292,900 |
| 2014 | $2,311 | $292,900 | $0 | $292,900 |
Property History
| Date | Event | Price | Change | Sq Ft Price |
|---|---|---|---|---|
| 07/11/2025 07/11/25 | For Sale | $565,000 | 0.0% | $406 / Sq Ft |
| 07/09/2025 07/09/25 | Price Changed | $565,000 | +79.4% | $406 / Sq Ft |
| 04/17/2020 04/17/20 | Sold | $315,000 | -3.1% | $221 / Sq Ft |
| 03/01/2020 03/01/20 | Pending | -- | -- | -- |
| 08/26/2019 08/26/19 | For Sale | $325,000 | -- | $228 / Sq Ft |
Purchase History
| Date | Type | Sale Price | Title Company |
|---|---|---|---|
| Warranty Deed | $315,000 | None Available | |
| Deed | $110,000 | -- | |
| Deed | -- | -- | |
| Deed | $98,000 | -- | |
| Deed | -- | -- |
Mortgage History
| Date | Status | Loan Amount | Loan Type |
|---|---|---|---|
| Open | $236,500 | New Conventional | |
| Closed | $89,000 | New Conventional |
Source: Hive MLS
MLS Number: 100463143
APN: R08810-003-004-012
- 202 Lewis Dr Unit 1202
- 202 Lewis Dr Unit 1206
- 109 Teakwood Dr Unit 802
- 105 Teakwood Dr Unit 706
- 308 Lewis Dr
- 212 Teakwood Dr
- 105 Reef Rd
- 1532 Island Marina Dr
- 503 Peninsula Dr
- 121 Green Turtle Ln
- 1200 Saint Joseph St Unit 26
- 1200 Saint Joseph St Unit 66
- 117 Hooks
- 1523 Island Marina Dr
- 215 Silver Sloop Way
- 100 Spencer Farlow Dr Unit D-160
- 92 Harbour Point Yacht Club
- 300 Spencer Farlow Dr Unit H
- 511 Spencer Farlow Dr
- 314 Spencer Farlow Dr Unit 2
- 111 Florida Ave Unit 9
- 1308 Carolina Beach Ave N Unit 2a
- 609 Spencer Farlow Dr Unit 33
- 717 Canal Dr
- 1012 Old Dow Rd
- 1618 Canal Dr Unit C46
- 1709 Canal Dr Unit B11
- 904 N Lake Park Blvd
- 608 Carolina Beach Ave N Unit A3
- 504 Canal Dr
- 305 Fayetteville Ave Unit 1
- 305 Fayetteville Ave Unit 2
- 208 Woody Hewett Ave Unit A
- 316 Columbia Ave Unit 1
- 314 Columbia Ave Unit 2
- 7407 Fern Valley Dr
- 901 S Lake Park Blvd Unit 403
- 901 S Lake Park Blvd Unit 304
- 313 Greenville Ave
- 415 Greenville Ave Unit A
