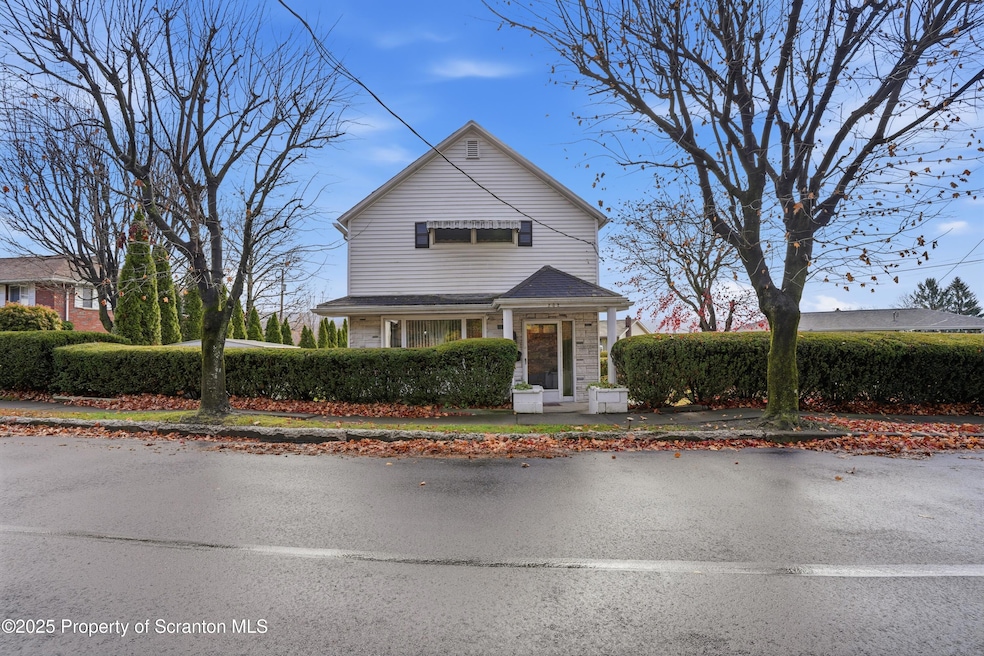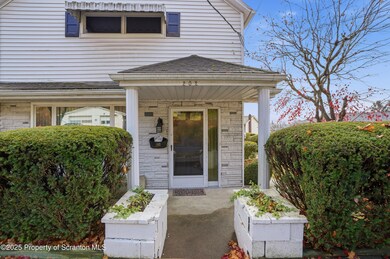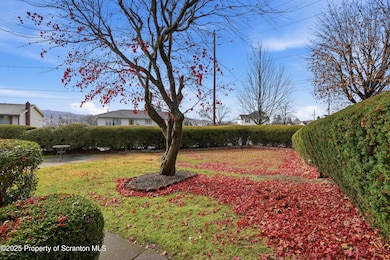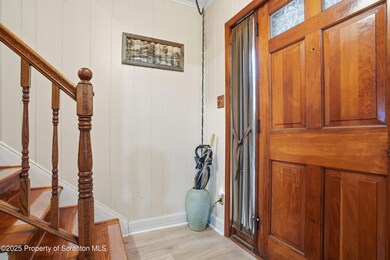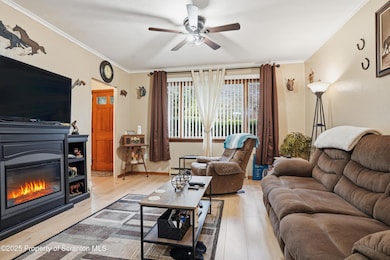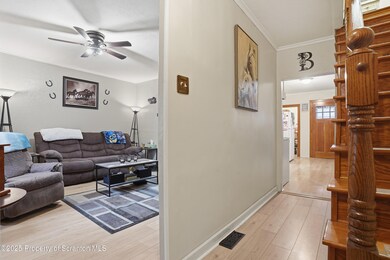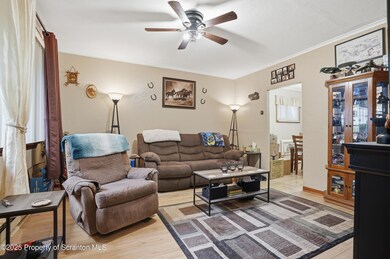202 Lidy Rd Dupont, PA 18641
Estimated payment $1,137/month
Highlights
- Traditional Architecture
- Corner Lot
- No HOA
- Wood Flooring
- Private Yard
- Fireplace
About This Home
OPEN HOUSE SUNDAY 11/30 from 10-12. Step into your next opportunity! This well-maintained three-bedroom, one-and-a-half-bath home in Dupont offers comfort, convenience, and room to grow. The main living areas are thoughtfully laid out on the first floor, with all bedrooms located just upstairs for added privacy. The unfinished basement provides generous space and is already plumbed with a toilet--offering the flexibility to finish it to your liking or enjoy it as is. Situated on a corner lot, the property delivers a sense of seclusion, with a yard that feels like your own private space. Off-street parking adds to the home's appeal, perfect for hosting or simply enjoying the extra room.
Listing Agent
The Nadine Krisa Peckins Team
Keller Williams Real Estate-Clarks Summit License #RS348943 Listed on: 11/26/2025
Home Details
Home Type
- Single Family
Est. Annual Taxes
- $1,283
Year Built
- Built in 1930
Lot Details
- 4,356 Sq Ft Lot
- Lot Dimensions are 97x29x109x91
- Corner Lot
- Private Yard
- Property is zoned R2
Home Design
- Traditional Architecture
- Block Foundation
- Shingle Roof
- Vinyl Siding
- Stone
Interior Spaces
- 1,277 Sq Ft Home
- 2-Story Property
- Ceiling Fan
- Fireplace
- Living Room
- Dining Room
- Storage
- Unfinished Basement
- Basement Fills Entire Space Under The House
- Range
Flooring
- Wood
- Tile
Bedrooms and Bathrooms
- 3 Bedrooms
- Walk-In Closet
Parking
- Driveway
- Off-Street Parking
Outdoor Features
- Porch
Utilities
- Cooling System Mounted In Outer Wall Opening
- Heating System Uses Propane
- Baseboard Heating
Community Details
- No Home Owners Association
Listing and Financial Details
- Assessor Parcel Number 15-E12NE2-003-01A
Map
Home Values in the Area
Average Home Value in this Area
Tax History
| Year | Tax Paid | Tax Assessment Tax Assessment Total Assessment is a certain percentage of the fair market value that is determined by local assessors to be the total taxable value of land and additions on the property. | Land | Improvement |
|---|---|---|---|---|
| 2025 | $1,283 | $52,100 | $13,100 | $39,000 |
| 2024 | $1,283 | $52,100 | $13,100 | $39,000 |
| 2023 | $1,283 | $52,100 | $13,100 | $39,000 |
| 2022 | $1,273 | $52,100 | $13,100 | $39,000 |
| 2021 | $1,273 | $52,100 | $13,100 | $39,000 |
| 2020 | $1,244 | $52,100 | $13,100 | $39,000 |
| 2019 | $1,234 | $52,100 | $13,100 | $39,000 |
| 2018 | $1,208 | $52,100 | $13,100 | $39,000 |
| 2017 | $1,155 | $52,100 | $13,100 | $39,000 |
| 2016 | -- | $52,100 | $13,100 | $39,000 |
| 2015 | $862 | $52,100 | $13,100 | $39,000 |
| 2014 | $862 | $52,100 | $13,100 | $39,000 |
Property History
| Date | Event | Price | List to Sale | Price per Sq Ft | Prior Sale |
|---|---|---|---|---|---|
| 11/26/2025 11/26/25 | For Sale | $195,000 | +22.6% | $153 / Sq Ft | |
| 06/15/2023 06/15/23 | Sold | $159,000 | +6.0% | $117 / Sq Ft | View Prior Sale |
| 05/11/2023 05/11/23 | Pending | -- | -- | -- | |
| 04/05/2023 04/05/23 | For Sale | $150,000 | +14.5% | $110 / Sq Ft | |
| 08/31/2022 08/31/22 | Sold | $131,000 | +13.9% | $96 / Sq Ft | View Prior Sale |
| 07/18/2022 07/18/22 | Pending | -- | -- | -- | |
| 07/11/2022 07/11/22 | For Sale | $115,000 | -- | $85 / Sq Ft |
Purchase History
| Date | Type | Sale Price | Title Company |
|---|---|---|---|
| Deed | $159,000 | None Listed On Document | |
| Deed | $131,000 | None Listed On Document | |
| Interfamily Deed Transfer | -- | None Available | |
| Deed | $17,500 | -- |
Mortgage History
| Date | Status | Loan Amount | Loan Type |
|---|---|---|---|
| Open | $156,120 | FHA | |
| Previous Owner | $104,800 | New Conventional | |
| Previous Owner | $162,000 | Reverse Mortgage Home Equity Conversion Mortgage |
Source: Greater Scranton Board of REALTORS®
MLS Number: GSBSC256070
APN: 15-E12NE2-003-01A-000
- 301 Mclean St
- 818 Suscon Rd
- 566 Green St
- 834 Marcy Ave
- 526 Langan Rd Unit G
- 802 Main St Unit 3
- 502 1/2 Main St
- 627 Main St
- 254 Main St Unit 1st level
- 254 Main St Unit 1st level
- 245 S Main St Unit A
- 122 Lackawanna Ave
- 40 Zackery Way
- 65 Center St Unit 2
- 75 Parsonage St Unit A
- 1114 Sunset Dr
- 447 N Main St
- 864 S Main St Unit 4
- 864 S Main St Unit 2
- 449 N Main St Unit 447 A
