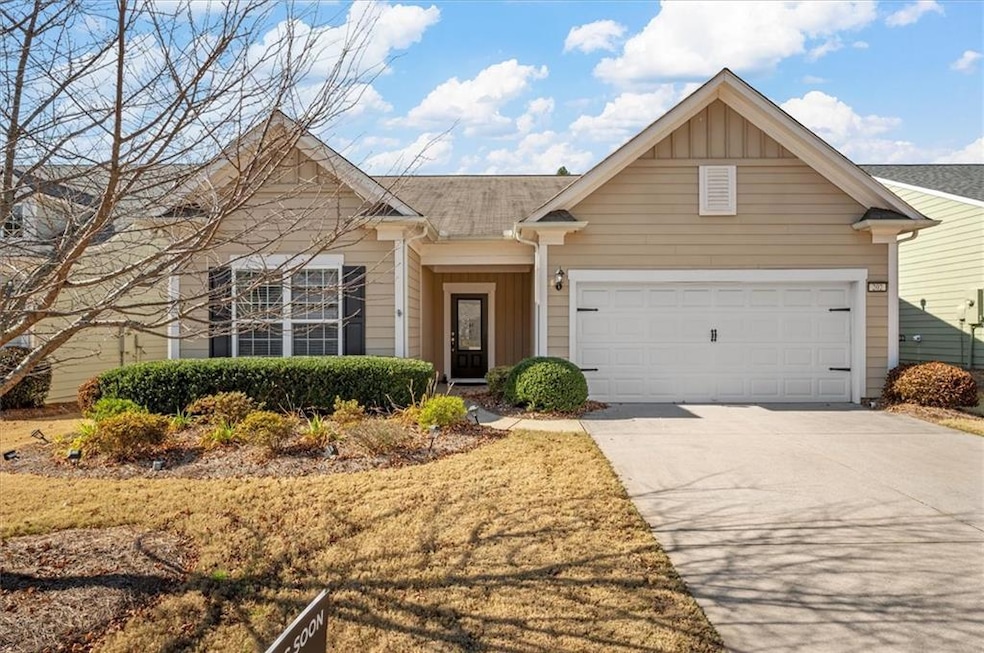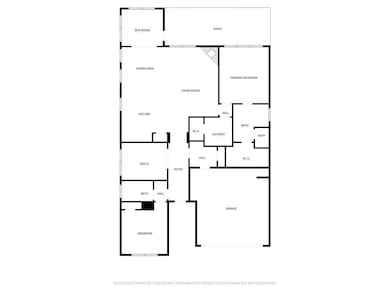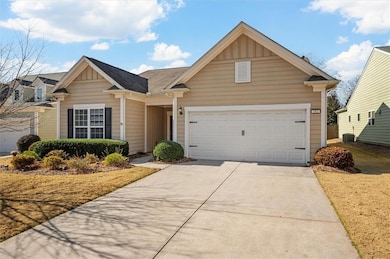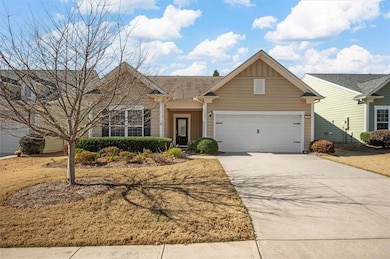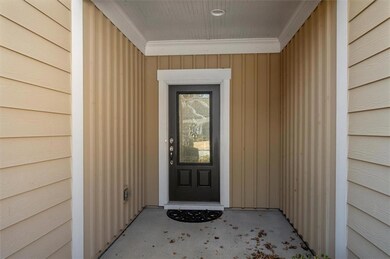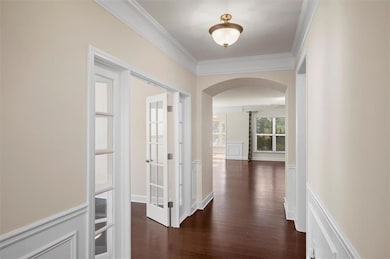202 Little River Way Woodstock, GA 30188
Union Hill NeighborhoodEstimated payment $2,919/month
Highlights
- Open-Concept Dining Room
- Separate his and hers bathrooms
- Wood Flooring
- Little River Elementary Rated A
- Craftsman Architecture
- Attic
About This Home
Discover easy, single-level living in this well-kept Pulte-built 2014 ranch set in a highly walkable swim/tennis community with sidewalks and streetlights throughout. This 2-bed, 2-bath home features a smart, functional layout with a dedicated office, a bright sunroom, and a floored attic offering excellent storage with room to expand. Enjoy peace of mind with a Trane HVAC system—replaced within the last five years—equipped with a high-efficiency HEPA filter for improved indoor air quality.
The open main living area provides great flow for everyday living and entertaining, and both bedrooms are generously sized. Located in a level, low-maintenance community with easy access to Downtown Woodstock, Roswell, and I-575, this home puts convenience and comfort at your doorstep.
A rare opportunity to own a modern, versatile ranch with bonus spaces, thoughtful upgrades, and unmatched location perks.
Home Details
Home Type
- Single Family
Est. Annual Taxes
- $556
Year Built
- Built in 2014
Lot Details
- 6,534 Sq Ft Lot
- Property fronts a county road
- Landscaped
- Level Lot
- Garden
- Back and Front Yard
HOA Fees
- $100 Monthly HOA Fees
Parking
- 2 Car Garage
- Parking Accessed On Kitchen Level
- Front Facing Garage
- Garage Door Opener
- Driveway Level
Home Design
- Craftsman Architecture
- Ranch Style House
- Slab Foundation
- Composition Roof
- Cement Siding
Interior Spaces
- 1,854 Sq Ft Home
- Crown Molding
- Ceiling height of 9 feet on the main level
- Ceiling Fan
- Factory Built Fireplace
- Gas Log Fireplace
- Double Pane Windows
- Awning
- ENERGY STAR Qualified Windows
- Entrance Foyer
- Living Room with Fireplace
- Open-Concept Dining Room
- Home Office
- Sun or Florida Room
- Neighborhood Views
- Pull Down Stairs to Attic
Kitchen
- Open to Family Room
- Range Hood
- Microwave
- Dishwasher
- Kitchen Island
- Solid Surface Countertops
- Disposal
Flooring
- Wood
- Ceramic Tile
- Luxury Vinyl Tile
Bedrooms and Bathrooms
- 2 Main Level Bedrooms
- Split Bedroom Floorplan
- Separate his and hers bathrooms
- 2 Full Bathrooms
- Shower Only
Laundry
- Laundry Room
- Laundry in Hall
- Laundry on main level
Home Security
- Open Access
- Security System Owned
Accessible Home Design
- Accessible Full Bathroom
- Accessible Bedroom
- Accessible Common Area
- Accessible Hallway
- Accessible Closets
- Accessible Doors
- Accessible Entrance
Location
- Property is near schools
- Property is near shops
Schools
- Little River Elementary School
- Mill Creek Middle School
- River Ridge High School
Utilities
- Central Heating and Cooling System
- Heating System Uses Natural Gas
- Underground Utilities
- 220 Volts
- 110 Volts
- Gas Water Heater
- Phone Available
- Cable TV Available
Additional Features
- Air Purifier
- Patio
Listing and Financial Details
- Assessor Parcel Number 15N23J 177
Community Details
Overview
- $1,200 Initiation Fee
- Atlanta Community Services Association, Phone Number (770) 904-5270
- Woodview Court Subdivision
- Rental Restrictions
Recreation
- Tennis Courts
- Community Pool
- Trails
Map
Home Values in the Area
Average Home Value in this Area
Tax History
| Year | Tax Paid | Tax Assessment Tax Assessment Total Assessment is a certain percentage of the fair market value that is determined by local assessors to be the total taxable value of land and additions on the property. | Land | Improvement |
|---|---|---|---|---|
| 2025 | $506 | $174,080 | $44,000 | $130,080 |
| 2024 | $494 | $166,160 | $40,000 | $126,160 |
| 2023 | $505 | $168,480 | $40,000 | $128,480 |
| 2022 | $545 | $139,720 | $32,800 | $106,920 |
| 2021 | $519 | $124,840 | $30,000 | $94,840 |
| 2020 | $519 | $119,320 | $26,400 | $92,920 |
| 2019 | $517 | $108,080 | $26,400 | $81,680 |
| 2018 | $533 | $108,920 | $26,400 | $82,520 |
| 2017 | $550 | $266,500 | $26,400 | $80,200 |
| 2016 | $570 | $260,800 | $26,400 | $77,920 |
| 2015 | $2,443 | $235,200 | $22,400 | $71,680 |
Property History
| Date | Event | Price | List to Sale | Price per Sq Ft |
|---|---|---|---|---|
| 11/20/2025 11/20/25 | For Sale | $525,000 | -- | $283 / Sq Ft |
Purchase History
| Date | Type | Sale Price | Title Company |
|---|---|---|---|
| Warranty Deed | $267,705 | -- |
Source: First Multiple Listing Service (FMLS)
MLS Number: 7684087
APN: 15N23J-00000-177-000
- 124 Riverside Ln
- 414 Spring View Dr
- 236 Persimmon Dr
- 321 Burdock Trace
- 133 Finsbury Ln
- 237 Kigian Trail
- 522 Watercress Dr
- 499 Bishop Ln
- 149 Stone Manor Ct
- 114 Neetle Close Dr
- 809 Araya Ct
- 116 Neetle Close Dr
- 212 Regent Square
- 283 Regent Square
- 230 Apple Branch Dr
- 235 Sabrina Ct
- 1503 Korona Ct
- 154 Towey Trail
- 206 Persimmon Tr Unit ID1234822P
- 206 Persimmon Trail
- 349 Burdock Trace
- 2317 River Station Terrace
- 499 Bishop Ln
- 514 Hampton Crossing
- 209 Regent Square
- 1134 Dunedin Trail
- 125 Apple Valley Dr
- 4019 River Rock Way
- 112 Regent Place
- 173 Weatherstone Dr
- 207 Weatherstone Crossing
- 6021 Woodcreek Dr
- 6028 Woodcreek Dr
- 401 Citronelle Dr
- 504 Rivercrest Dr
- 116 Village Trace Unit 1
- 430 Citronelle Dr
- 237 Park Ave
