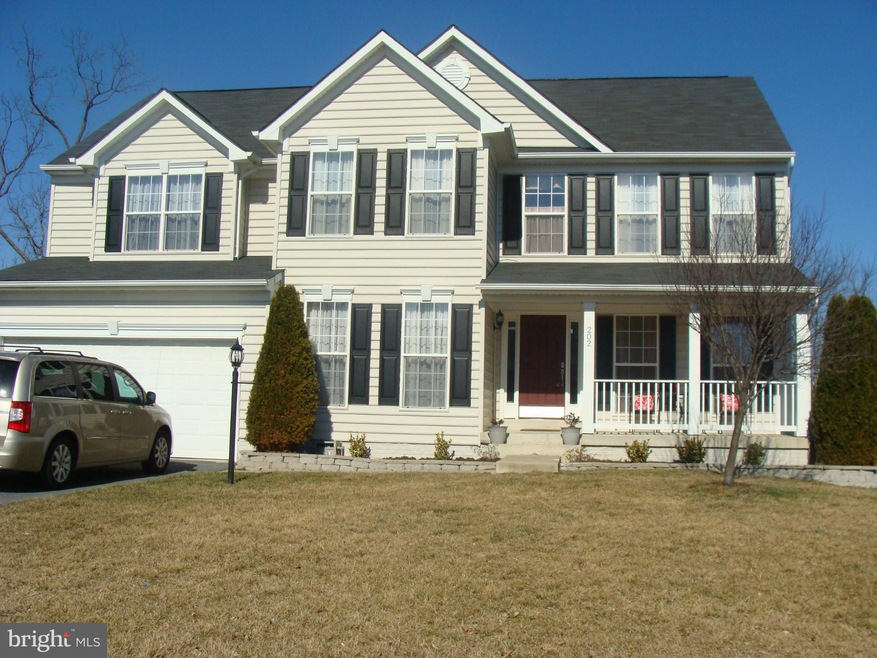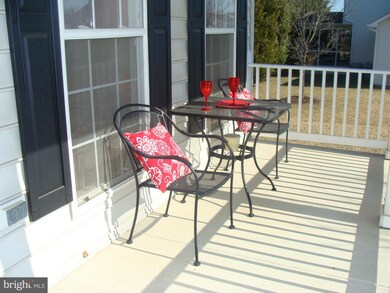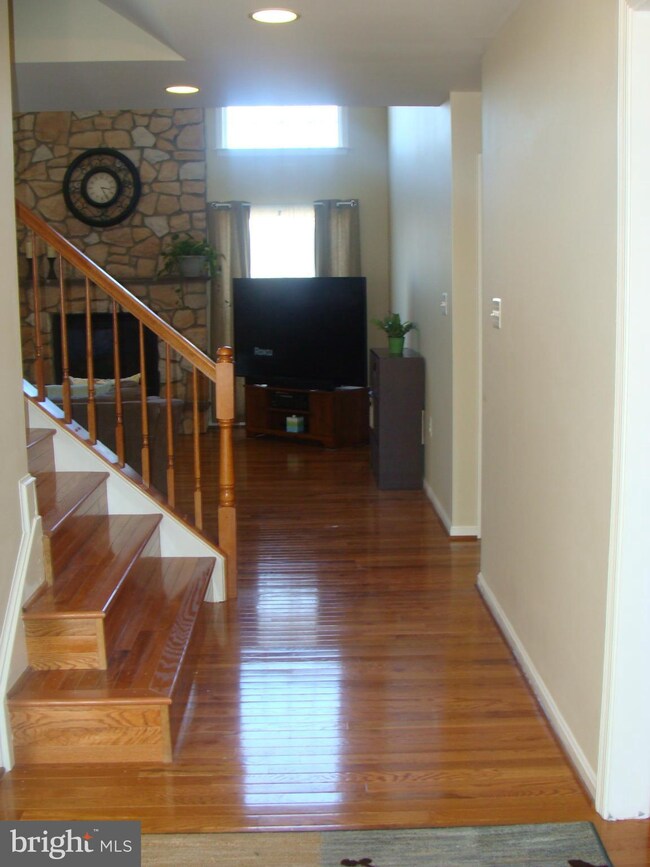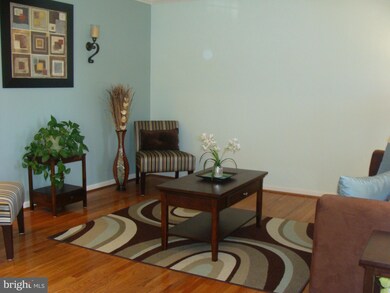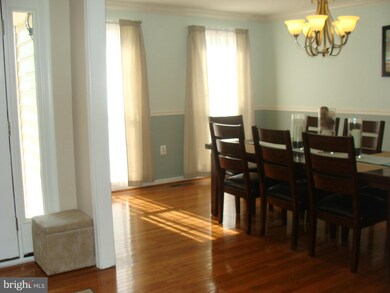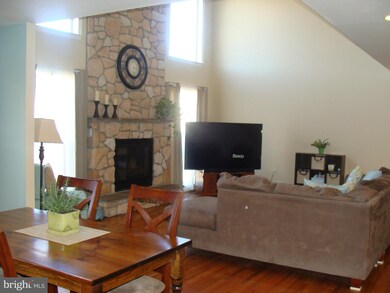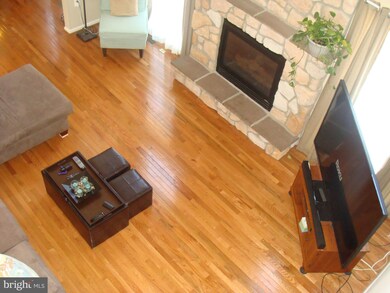
202 Mackenzie Ln Stephenson, VA 22656
Highlights
- Gourmet Kitchen
- Space For Rooms
- Breakfast Area or Nook
- Colonial Architecture
- 1 Fireplace
- Double Oven
About This Home
As of May 2015Beautiful four bedroom colonial w/ 2 story family room. Amazing stone fireplace & Gorgeous hardwood floors on main lvl. Kitchen w/double wall ovens & island w/cooktop. Sep dining & living room. Office/study or play room on the main lvl. Generous closet space, great for storage. Approx. 3,198 finished sq ft. Walk out unfinished basement w/rough-in. Home Warranty. Convenient access to I-81 & Rte 7.
Last Agent to Sell the Property
The Realty Solutions Group, , LLC. License #0225066929 Listed on: 03/16/2015
Home Details
Home Type
- Single Family
Est. Annual Taxes
- $1,819
Year Built
- Built in 2005
Lot Details
- 0.28 Acre Lot
- Property is in very good condition
- Property is zoned RP
HOA Fees
- $44 Monthly HOA Fees
Parking
- 2 Car Attached Garage
- Front Facing Garage
- Garage Door Opener
- Driveway
- Off-Street Parking
Home Design
- Colonial Architecture
- Vinyl Siding
Interior Spaces
- Property has 3 Levels
- 1 Fireplace
- Dining Area
Kitchen
- Gourmet Kitchen
- Breakfast Area or Nook
- Double Oven
- Cooktop
- Ice Maker
- Dishwasher
- Kitchen Island
- Disposal
Bedrooms and Bathrooms
- 4 Bedrooms
- 3 Full Bathrooms
Laundry
- Dryer
- Washer
Unfinished Basement
- Walk-Out Basement
- Basement Fills Entire Space Under The House
- Connecting Stairway
- Space For Rooms
- Rough-In Basement Bathroom
- Basement Windows
Schools
- James Wood Middle School
- Millbrook High School
Utilities
- Forced Air Heating and Cooling System
- Natural Gas Water Heater
Community Details
- Red Bud Run Subdivision
Listing and Financial Details
- Tax Lot 67
- Assessor Parcel Number 42019
Ownership History
Purchase Details
Home Financials for this Owner
Home Financials are based on the most recent Mortgage that was taken out on this home.Purchase Details
Purchase Details
Home Financials for this Owner
Home Financials are based on the most recent Mortgage that was taken out on this home.Purchase Details
Home Financials for this Owner
Home Financials are based on the most recent Mortgage that was taken out on this home.Similar Home in Stephenson, VA
Home Values in the Area
Average Home Value in this Area
Purchase History
| Date | Type | Sale Price | Title Company |
|---|---|---|---|
| Interfamily Deed Transfer | -- | None Available | |
| Interfamily Deed Transfer | -- | None Available | |
| Warranty Deed | $315,000 | -- | |
| Warranty Deed | $255,000 | -- |
Mortgage History
| Date | Status | Loan Amount | Loan Type |
|---|---|---|---|
| Open | $50,000 | Credit Line Revolving | |
| Open | $287,800 | Stand Alone Refi Refinance Of Original Loan | |
| Closed | $280,000 | New Conventional | |
| Previous Owner | $6,300 | Stand Alone Second | |
| Previous Owner | $250,381 | FHA | |
| Previous Owner | $41,691 | Stand Alone Second |
Property History
| Date | Event | Price | Change | Sq Ft Price |
|---|---|---|---|---|
| 05/21/2015 05/21/15 | Sold | $315,000 | 0.0% | $98 / Sq Ft |
| 04/17/2015 04/17/15 | Pending | -- | -- | -- |
| 04/11/2015 04/11/15 | For Sale | $315,000 | 0.0% | $98 / Sq Ft |
| 03/31/2015 03/31/15 | Pending | -- | -- | -- |
| 03/16/2015 03/16/15 | For Sale | $315,000 | +23.5% | $98 / Sq Ft |
| 10/26/2012 10/26/12 | Sold | $255,000 | +1.1% | $80 / Sq Ft |
| 08/14/2012 08/14/12 | Price Changed | $252,200 | +9.7% | $79 / Sq Ft |
| 07/16/2012 07/16/12 | Pending | -- | -- | -- |
| 07/13/2012 07/13/12 | For Sale | $230,000 | -9.8% | $72 / Sq Ft |
| 07/12/2012 07/12/12 | Off Market | $255,000 | -- | -- |
| 07/11/2012 07/11/12 | For Sale | $230,000 | -- | $72 / Sq Ft |
Tax History Compared to Growth
Tax History
| Year | Tax Paid | Tax Assessment Tax Assessment Total Assessment is a certain percentage of the fair market value that is determined by local assessors to be the total taxable value of land and additions on the property. | Land | Improvement |
|---|---|---|---|---|
| 2025 | $1,247 | $572,900 | $108,000 | $464,900 |
| 2024 | $1,247 | $489,000 | $92,000 | $397,000 |
| 2023 | $2,494 | $489,000 | $92,000 | $397,000 |
| 2022 | $2,474 | $405,600 | $87,000 | $318,600 |
| 2021 | $2,474 | $405,600 | $87,000 | $318,600 |
| 2020 | $2,196 | $360,000 | $87,000 | $273,000 |
| 2019 | $2,196 | $360,000 | $87,000 | $273,000 |
| 2018 | $2,147 | $352,000 | $87,000 | $265,000 |
| 2017 | $2,112 | $352,000 | $87,000 | $265,000 |
| 2016 | $1,939 | $323,200 | $74,500 | $248,700 |
| 2015 | $1,810 | $323,200 | $74,500 | $248,700 |
| 2014 | $851 | $310,900 | $64,500 | $246,400 |
Agents Affiliated with this Home
-

Seller's Agent in 2015
Amy Cooper
The Realty Solutions Group, , LLC.
(571) 312-3484
27 Total Sales
-
M
Buyer's Agent in 2015
Mary Hammond
Jim Barb Realty Inc.
(540) 539-9943
5 in this area
11 Total Sales
-
J
Seller's Agent in 2012
Justin Bui
Cardinal Realty Partners, LLC.
-
J
Buyer's Agent in 2012
Janice Copeland
ERA Oakcrest Realty, Inc.
Map
Source: Bright MLS
MLS Number: 1001322843
APN: 55L1-1-67
- 233 Mackenzie Ln
- 100 Taylor Ct
- 109 Taylor Ct
- 214 Cavalry Dr
- 128 Pioneers Rd
- 131 Asbury Rd
- 105 Tucks Cir
- 112 Hites St
- 275 Greenwood Rd
- 103 Woodbury Ct
- 353 Greenwood Rd
- 106 Donna Cir
- 149 Biscane Ct
- 105 Braxton Ct
- 114 Nassau Dr
- 110 Hill Valley Dr
- 103 Sequoia Dr
- 154 Solara Dr
- 109 Lake Sever Dr
- 327 Lynnehaven Dr
